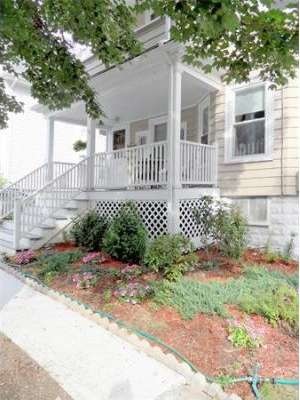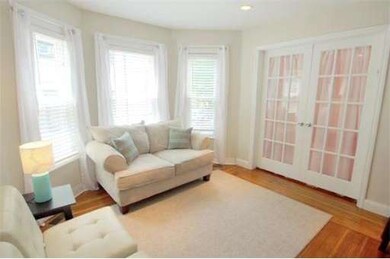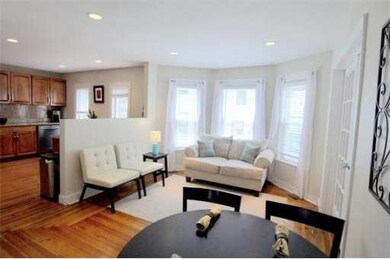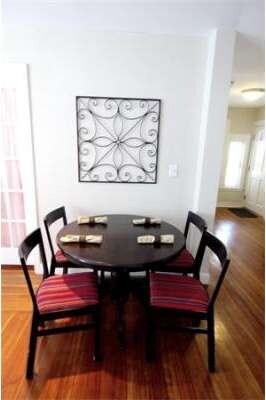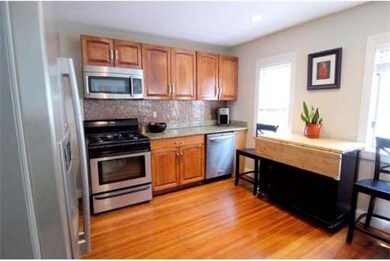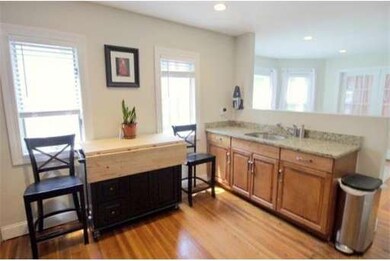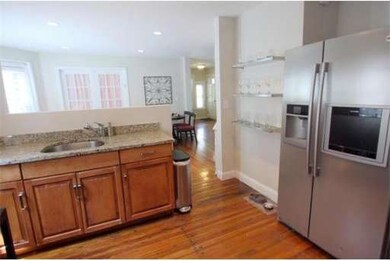
30 Victoria St Unit 1 Somerville, MA 02144
West Somerville NeighborhoodAbout This Home
As of August 2021Sun-filled renovated condo has it all: 2 full baths, stainless/granite kitchen, open floor plan, Central AC, garage parking, private deck, private laundry, and basement storage space. Period details include: built-in display cabinet and fireplace, bay windows, refinished original hardwoods, original 1930's picture window, French doors. Large foyer and back hall nook add flexibility to layout! Well-maintained complex on quiet, tree-lined street steps from Teele Sq., Tufts, Davis, and Bike Path.
Last Agent to Sell the Property
Jennifer Dariani
ePlace License #449545602 Listed on: 07/11/2012
Last Buyer's Agent
Jeanne Gibson
Coldwell Banker Residential Brokerage - Cambridge - Huron Ave. License #449534214
Property Details
Home Type
Condominium
Est. Annual Taxes
$6,573
Year Built
1930
Lot Details
0
Listing Details
- Unit Level: 1
- Special Features: None
- Property Sub Type: Condos
- Year Built: 1930
Interior Features
- Has Basement: Yes
- Fireplaces: 1
- Primary Bathroom: Yes
- Number of Rooms: 5
- Amenities: Public Transportation, Shopping, Walk/Jog Trails, Bike Path, Highway Access, Private School, Public School, T-Station, University
- Electric: 220 Volts, Circuit Breakers, 100 Amps
- Bedroom 2: First Floor, 12X14
- Kitchen: First Floor, 12X12
- Living Room: First Floor, 13X16
- Master Bedroom: First Floor, 10X16
Exterior Features
- Construction: Frame
- Exterior: Shingles
- Exterior Unit Features: Porch, Deck
Garage/Parking
- Garage Parking: Detached, Assigned
- Garage Spaces: 1
- Parking: Tandem, Assigned
- Parking Spaces: 2
Utilities
- Cooling Zones: 1
- Heat Zones: 1
Condo/Co-op/Association
- Association Fee Includes: Water, Sewer, Master Insurance, Exterior Maintenance
- Management: Owner Association
- No Units: 3
- Unit Building: 1
Ownership History
Purchase Details
Home Financials for this Owner
Home Financials are based on the most recent Mortgage that was taken out on this home.Purchase Details
Home Financials for this Owner
Home Financials are based on the most recent Mortgage that was taken out on this home.Purchase Details
Home Financials for this Owner
Home Financials are based on the most recent Mortgage that was taken out on this home.Purchase Details
Home Financials for this Owner
Home Financials are based on the most recent Mortgage that was taken out on this home.Purchase Details
Home Financials for this Owner
Home Financials are based on the most recent Mortgage that was taken out on this home.Similar Homes in the area
Home Values in the Area
Average Home Value in this Area
Purchase History
| Date | Type | Sale Price | Title Company |
|---|---|---|---|
| Condominium Deed | -- | None Available | |
| Condominium Deed | -- | None Available | |
| Condominium Deed | $599,900 | None Available | |
| Condominium Deed | $599,900 | None Available | |
| Condominium Deed | $599,900 | None Available | |
| Deed | $369,900 | -- | |
| Not Resolvable | $369,900 | -- | |
| Deed | $307,000 | -- | |
| Warranty Deed | $307,000 | -- | |
| Deed | $350,000 | -- | |
| Warranty Deed | $350,000 | -- |
Mortgage History
| Date | Status | Loan Amount | Loan Type |
|---|---|---|---|
| Open | $64,000 | Credit Line Revolving | |
| Closed | $64,000 | Credit Line Revolving | |
| Previous Owner | $548,250 | Purchase Money Mortgage | |
| Previous Owner | $327,000 | Stand Alone Refi Refinance Of Original Loan | |
| Previous Owner | $351,405 | New Conventional | |
| Previous Owner | $10,000 | No Value Available | |
| Previous Owner | $297,750 | Purchase Money Mortgage | |
| Previous Owner | $262,500 | Purchase Money Mortgage |
Property History
| Date | Event | Price | Change | Sq Ft Price |
|---|---|---|---|---|
| 08/12/2021 08/12/21 | Sold | $599,900 | 0.0% | $664 / Sq Ft |
| 07/12/2021 07/12/21 | Pending | -- | -- | -- |
| 07/08/2021 07/08/21 | Price Changed | $599,900 | -3.2% | $664 / Sq Ft |
| 06/25/2021 06/25/21 | Price Changed | $619,900 | -1.6% | $686 / Sq Ft |
| 06/09/2021 06/09/21 | For Sale | $629,900 | +70.3% | $697 / Sq Ft |
| 08/30/2012 08/30/12 | Sold | $369,900 | 0.0% | $409 / Sq Ft |
| 08/01/2012 08/01/12 | Pending | -- | -- | -- |
| 07/11/2012 07/11/12 | For Sale | $369,900 | -- | $409 / Sq Ft |
Tax History Compared to Growth
Tax History
| Year | Tax Paid | Tax Assessment Tax Assessment Total Assessment is a certain percentage of the fair market value that is determined by local assessors to be the total taxable value of land and additions on the property. | Land | Improvement |
|---|---|---|---|---|
| 2025 | $6,573 | $602,500 | $0 | $602,500 |
| 2024 | $6,214 | $590,700 | $0 | $590,700 |
| 2023 | $6,041 | $584,200 | $0 | $584,200 |
| 2022 | $6,152 | $604,300 | $0 | $604,300 |
| 2021 | $6,027 | $591,500 | $0 | $591,500 |
| 2020 | $5,782 | $573,000 | $0 | $573,000 |
| 2019 | $5,978 | $555,600 | $0 | $555,600 |
| 2018 | $5,497 | $486,000 | $0 | $486,000 |
| 2017 | $5,598 | $479,700 | $0 | $479,700 |
| 2016 | $5,296 | $422,700 | $0 | $422,700 |
| 2015 | $4,891 | $387,900 | $0 | $387,900 |
Agents Affiliated with this Home
-

Seller's Agent in 2021
John Popp
Keller Williams Boston MetroWest
(508) 655-3300
1 in this area
149 Total Sales
-

Buyer's Agent in 2021
Tom Fitzpatrick
Flow Realty, Inc.
(617) 775-4413
2 in this area
69 Total Sales
-
J
Seller's Agent in 2012
Jennifer Dariani
ePlace
-
J
Buyer's Agent in 2012
Jeanne Gibson
Coldwell Banker Residential Brokerage - Cambridge - Huron Ave.
Map
Source: MLS Property Information Network (MLS PIN)
MLS Number: 71408277
APN: SOME-000006-C000000-000032-000001
- 57 Garrison Ave Unit 57
- 45 Endicott Ave Unit 1
- 65 Endicott Ave
- 11 Watson St Unit 2
- 232 Powder House Blvd Unit 232
- 27 Alewife Brook Pkwy
- 202 Powder House Blvd Unit 1
- 69 Clarendon Ave Unit A
- 281 Alewife Brook Pkwy
- 17 Teel St Unit 1
- 92 North St
- 69 Conwell Ave
- 7 Newman St
- 7 Richard Ave
- 33 Conwell Ave
- 21 College Hill Rd
- 61 Gold Star Rd
- 16 High St Unit 2
- 39 Seven Pines Ave
- 10 Packard Ave
