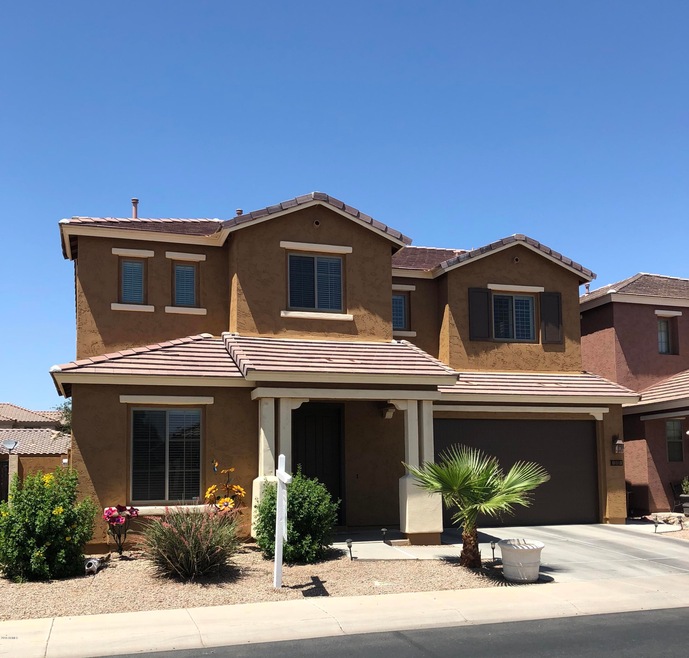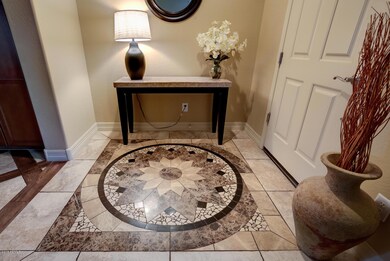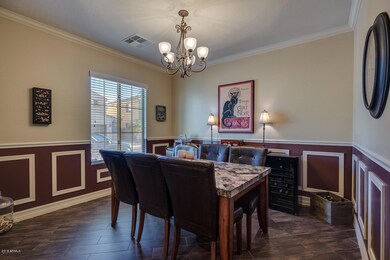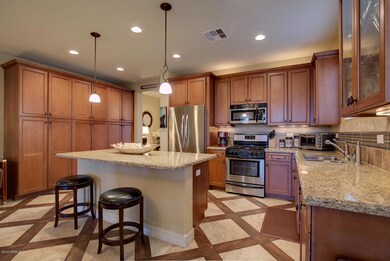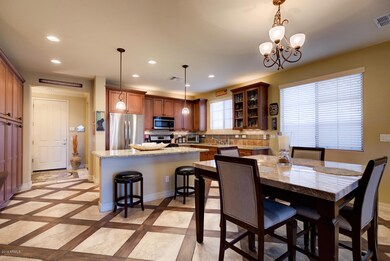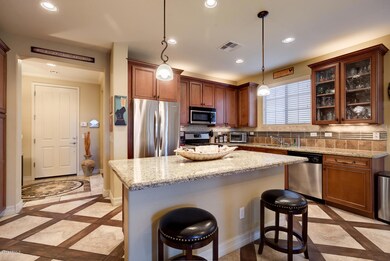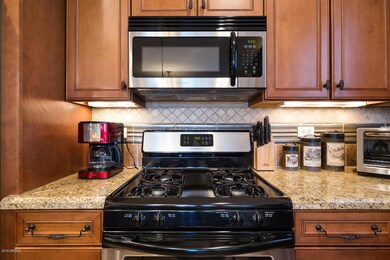
30 W Hackberry Dr Chandler, AZ 85248
Ocotillo NeighborhoodHighlights
- Private Pool
- Main Floor Primary Bedroom
- 2.5 Car Direct Access Garage
- Basha Elementary School Rated A
- Covered patio or porch
- Eat-In Kitchen
About This Home
As of August 2018Oh la la, This one is a must see! Former builder model home with every conceivable option. 5 bedrooms, 3 bathrooms, and 3 car tandem garage. Kitchen boasts, upgraded cabinets, granite counter tops, stainless steel appliances, HUGE panty, and a large kitchen island. Upgraded designer tile and carpet, gorgeous bath finishes, large covered patio, swimming pool, fire pit, easy to maintain front and back landscaping and on and on and on! Located in the highly desirable Chandler School District, fantastic location minutes from shopping, restaurants, and freeways.
Last Agent to Sell the Property
My Home Group Real Estate License #SA665498000 Listed on: 04/27/2018

Home Details
Home Type
- Single Family
Est. Annual Taxes
- $3,653
Year Built
- Built in 2008
Lot Details
- 4,993 Sq Ft Lot
- Desert faces the front of the property
- Block Wall Fence
- Front and Back Yard Sprinklers
- Grass Covered Lot
HOA Fees
- $83 Monthly HOA Fees
Parking
- 2.5 Car Direct Access Garage
- 2 Open Parking Spaces
- Garage Door Opener
Home Design
- Wood Frame Construction
- Tile Roof
- Stucco
Interior Spaces
- 2,932 Sq Ft Home
- 2-Story Property
- Ceiling height of 9 feet or more
- Double Pane Windows
- Security System Leased
Kitchen
- Eat-In Kitchen
- Gas Cooktop
- Built-In Microwave
Flooring
- Carpet
- Tile
Bedrooms and Bathrooms
- 5 Bedrooms
- Primary Bedroom on Main
- Primary Bathroom is a Full Bathroom
- 3.5 Bathrooms
- Dual Vanity Sinks in Primary Bathroom
- Bathtub With Separate Shower Stall
Outdoor Features
- Private Pool
- Covered patio or porch
Schools
- Basha Elementary School
- Bogle Junior High School
- Hamilton High School
Utilities
- Refrigerated Cooling System
- Heating System Uses Natural Gas
- High Speed Internet
- Cable TV Available
Listing and Financial Details
- Tax Lot 90
- Assessor Parcel Number 303-87-547
Community Details
Overview
- Association fees include ground maintenance, street maintenance
- Village At Dobson Association, Phone Number (602) 957-9191
- Built by Randall Martin
- Village At Dobson Crossing Subdivision
Recreation
- Community Playground
- Bike Trail
Ownership History
Purchase Details
Home Financials for this Owner
Home Financials are based on the most recent Mortgage that was taken out on this home.Purchase Details
Purchase Details
Similar Homes in Chandler, AZ
Home Values in the Area
Average Home Value in this Area
Purchase History
| Date | Type | Sale Price | Title Company |
|---|---|---|---|
| Warranty Deed | $390,000 | Lawyers Title Of Arizona Inc | |
| Cash Sale Deed | $239,865 | None Available | |
| Cash Sale Deed | $285,250 | Fidelity Natl Title Ins Co | |
| Cash Sale Deed | $266,116 | None Available |
Mortgage History
| Date | Status | Loan Amount | Loan Type |
|---|---|---|---|
| Open | $253,000 | New Conventional | |
| Closed | $292,000 | New Conventional |
Property History
| Date | Event | Price | Change | Sq Ft Price |
|---|---|---|---|---|
| 10/15/2018 10/15/18 | Rented | $2,250 | 0.0% | -- |
| 09/18/2018 09/18/18 | Under Contract | -- | -- | -- |
| 09/13/2018 09/13/18 | Off Market | $2,250 | -- | -- |
| 09/02/2018 09/02/18 | For Rent | $2,250 | 0.0% | -- |
| 08/31/2018 08/31/18 | Sold | $390,000 | -2.5% | $133 / Sq Ft |
| 07/20/2018 07/20/18 | Price Changed | $400,000 | -5.9% | $136 / Sq Ft |
| 07/07/2018 07/07/18 | Price Changed | $425,000 | -2.7% | $145 / Sq Ft |
| 06/15/2018 06/15/18 | Price Changed | $437,000 | -1.4% | $149 / Sq Ft |
| 05/23/2018 05/23/18 | Price Changed | $443,000 | -1.6% | $151 / Sq Ft |
| 04/27/2018 04/27/18 | For Sale | $450,000 | -- | $153 / Sq Ft |
Tax History Compared to Growth
Tax History
| Year | Tax Paid | Tax Assessment Tax Assessment Total Assessment is a certain percentage of the fair market value that is determined by local assessors to be the total taxable value of land and additions on the property. | Land | Improvement |
|---|---|---|---|---|
| 2025 | $3,507 | $38,116 | -- | -- |
| 2024 | $3,440 | $36,301 | -- | -- |
| 2023 | $3,440 | $50,830 | $10,160 | $40,670 |
| 2022 | $3,331 | $36,900 | $7,380 | $29,520 |
| 2021 | $3,424 | $35,600 | $7,120 | $28,480 |
| 2020 | $3,405 | $33,510 | $6,700 | $26,810 |
| 2019 | $3,286 | $33,720 | $6,740 | $26,980 |
| 2018 | $3,192 | $36,980 | $7,390 | $29,590 |
| 2017 | $3,653 | $35,770 | $7,150 | $28,620 |
| 2016 | $3,529 | $37,020 | $7,400 | $29,620 |
| 2015 | $3,384 | $34,800 | $6,960 | $27,840 |
Agents Affiliated with this Home
-
Larry Cheuk
L
Seller's Agent in 2018
Larry Cheuk
Gold Coast Realty
(602) 291-8819
3 in this area
89 Total Sales
-
Shana Will

Seller's Agent in 2018
Shana Will
My Home Group Real Estate
(480) 560-2446
33 Total Sales
-
N
Buyer's Agent in 2018
Non-MLS Agent
Non-MLS Office
Map
Source: Arizona Regional Multiple Listing Service (ARMLS)
MLS Number: 5758183
APN: 303-87-547
- 61 W Hackberry Dr
- 121 W Hackberry Dr
- 3443 S California St
- 3261 S Sunland Dr
- 3103 S Dakota Place
- 285 E Raleigh Dr
- 3566 S Colorado St
- 330 W Locust Dr
- 227 E Carob Dr
- 280 W Wisteria Place
- 3350 S Holguin Way
- 455 W Honeysuckle Dr
- 3411 S Vine St
- 3331 S Vine St
- 116 E Bluejay Dr
- 633 W Aster Ct
- 250 W Queen Creek Rd Unit 206
- 250 W Queen Creek Rd Unit 240
- 462 W Myrtle Dr
- 271 W Roadrunner Dr
