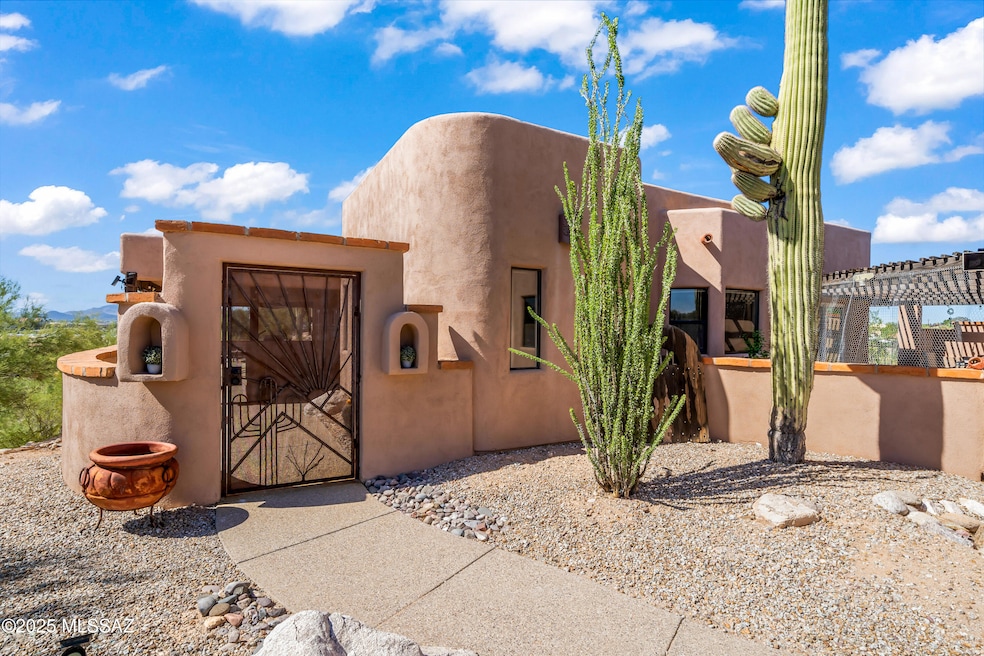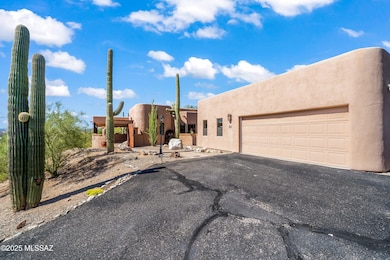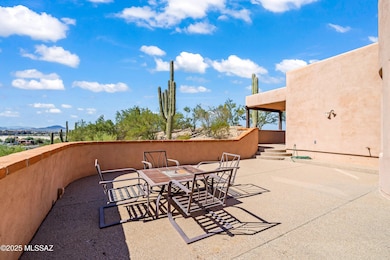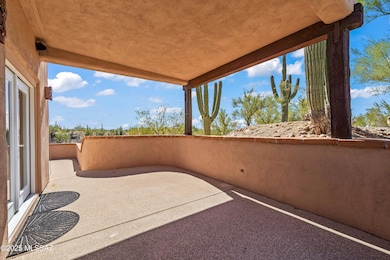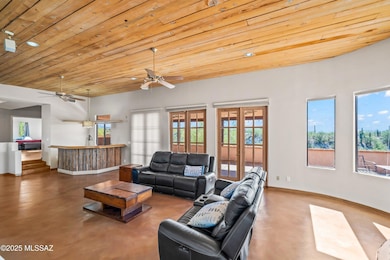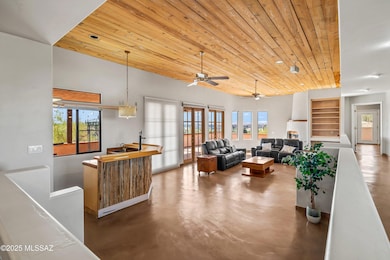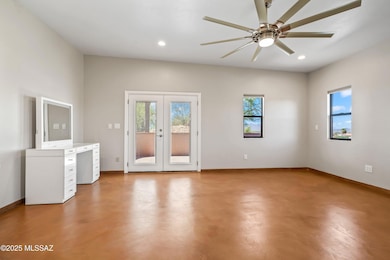30 W Stone Loop Tucson, AZ 85704
Estimated payment $4,918/month
Highlights
- Guest House
- City View
- Viking Appliances
- RV Access or Parking
- 1.82 Acre Lot
- Fireplace in Primary Bedroom
About This Home
Welcome to 30 W. Stone Loop, a bright and lofty ridge-top home offering unparalleled sunrise and sunset views over Tucson. Nestled on nearly 2 acres at the base of the Santa Catalina Foothills, 3 bedroom/3 baths,this home boasts an open-concept design with soaring ceilings and abundant natural light. The gourmet kitchen is a chef's dream, complete with a professional Viking stove for culinary excellence. The expansive patio is perfect for entertaining, relaxing or simply soaking in the breathtaking mountain views. A private guest house adds extra flexibility-ideal for visitors, office, or rental potential. Conveniently located near essential amenities, including a gas station, and shopping at the nearby mall. this house offers both privacy and accessibility.
Home Details
Home Type
- Single Family
Est. Annual Taxes
- $5,093
Year Built
- Built in 1997
Lot Details
- 1.82 Acre Lot
- Lot Dimensions are 193x142x479x464
- Desert faces the front and back of the property
- East or West Exposure
- Property is zoned Tucson - O3
Parking
- Garage
- Parking Pad
- Oversized Parking
- Parking Storage or Cabinetry
- Garage Door Opener
- Driveway
- RV Access or Parking
Property Views
- City
- Mountain
- Desert
Home Design
- Contemporary Architecture
- Entry on the 1st floor
- Built-Up Roof
- Concrete Block And Stucco Construction
Interior Spaces
- 2,858 Sq Ft Home
- 1-Story Property
- Wet Bar
- Sound System
- Ceiling Fan
- Decorative Fireplace
- Gas Fireplace
- Window Treatments
- Great Room with Fireplace
- 2 Fireplaces
- Formal Dining Room
- Storage
- Concrete Flooring
Kitchen
- Breakfast Bar
- Gas Oven
- Electric Range
- Indoor Grill
- Recirculated Exhaust Fan
- Dishwasher
- Wine Cooler
- Viking Appliances
- Kitchen Island
- Concrete Kitchen Countertops
- Disposal
Bedrooms and Bathrooms
- 3 Bedrooms
- Fireplace in Primary Bedroom
- Fireplace in Primary Bedroom Retreat
- Powder Room
- 3 Full Bathrooms
- Double Vanity
- Bidet
- Dual Flush Toilets
- Primary Bathroom includes a Walk-In Shower
- Exhaust Fan In Bathroom
Laundry
- Laundry Room
- Sink Near Laundry
Home Security
- Intercom
- Alarm System
- Fire and Smoke Detector
Accessible Home Design
- Accessible Hallway
- Doors with lever handles
- Doors are 32 inches wide or more
Outdoor Features
- Balcony
- Courtyard
- Covered Patio or Porch
Schools
- Rio Vista Elementary School
- Amphitheater Middle School
- Amphitheater High School
Utilities
- Forced Air Heating and Cooling System
- Heating System Uses Natural Gas
- Natural Gas Water Heater
- Septic System
- High Speed Internet
- Cable TV Available
Additional Features
- North or South Exposure
- Guest House
Community Details
- No Home Owners Association
- The community has rules related to deed restrictions
Map
Home Values in the Area
Average Home Value in this Area
Tax History
| Year | Tax Paid | Tax Assessment Tax Assessment Total Assessment is a certain percentage of the fair market value that is determined by local assessors to be the total taxable value of land and additions on the property. | Land | Improvement |
|---|---|---|---|---|
| 2026 | $5,093 | $48,569 | -- | -- |
| 2025 | $5,093 | $46,256 | -- | -- |
| 2024 | $4,883 | $44,053 | -- | -- |
| 2023 | $4,716 | $41,956 | $0 | $0 |
| 2022 | $4,664 | $39,958 | $0 | $0 |
| 2021 | $4,902 | $38,701 | $0 | $0 |
| 2020 | $4,869 | $38,701 | $0 | $0 |
| 2019 | $4,728 | $36,858 | $0 | $0 |
| 2018 | $4,611 | $34,083 | $0 | $0 |
| 2017 | $4,566 | $34,083 | $0 | $0 |
| 2016 | $4,562 | $34,322 | $0 | $0 |
| 2015 | $4,443 | $32,971 | $0 | $0 |
Property History
| Date | Event | Price | List to Sale | Price per Sq Ft | Prior Sale |
|---|---|---|---|---|---|
| 10/31/2025 10/31/25 | For Sale | $875,000 | +25.9% | $306 / Sq Ft | |
| 06/09/2021 06/09/21 | Sold | $695,000 | 0.0% | $248 / Sq Ft | View Prior Sale |
| 05/10/2021 05/10/21 | Pending | -- | -- | -- | |
| 04/03/2021 04/03/21 | For Sale | $695,000 | -- | $248 / Sq Ft |
Purchase History
| Date | Type | Sale Price | Title Company |
|---|---|---|---|
| Warranty Deed | -- | Catalina Title Agency | |
| Warranty Deed | -- | Catalina Title Agency | |
| Interfamily Deed Transfer | -- | None Available | |
| Interfamily Deed Transfer | -- | Tstti | |
| Warranty Deed | -- | Tstti | |
| Cash Sale Deed | $350,000 | Tstti | |
| Warranty Deed | $420,000 | Lawyers Title Of Arizona Inc |
Mortgage History
| Date | Status | Loan Amount | Loan Type |
|---|---|---|---|
| Open | $622,312 | VA | |
| Closed | $622,312 | VA | |
| Previous Owner | $280,000 | New Conventional | |
| Previous Owner | $200,000 | New Conventional |
Source: MLS of Southern Arizona
MLS Number: 22528244
APN: 105-03-001C
- 5210 N Nina Dr
- 4980 N Hillcrest Dr
- 132 W River Rd
- 361 E Yvon Dr
- 411 E Burrows Place
- 101 W River Rd Unit 123
- 101 W River Rd Unit 44
- 101 W River Rd Unit 207
- 101 W River Rd Unit 304
- 101 W River Rd Unit 104
- 101 W River Rd Unit 97
- 101 W River Rd Unit 254
- 101 W River Rd Unit 222
- 101 W River Rd Unit 227
- 101 W River Rd Unit 70
- 101 W River Rd Unit 102
- 5217 N 1st Ave
- 660 E River Rd Unit W
- 5231 N 1st Ave
- 212 E Croydon Park Rd
- 60 W Stone Loop
- 5050 N Hillcrest Dr
- 5025 N 1st Ave
- 855 E River Rd
- 5213 N Tigua Dr
- 5026 N Crestridge Dr Unit SI ID1385752P
- 4927 N Louis River Way
- 990 E River Rd
- 932 W Brave River Place
- 4267 N 4th Ave
- 811 E Wetmore Rd
- 1200 E River Rd Unit J124
- 1200 E River Rd Unit B-26
- 1200 E River Rd Unit K147
- 1200 E River Rd Unit J-122
- 295 E Root Way
- 4240 N 4th Ave Unit 1
- 4793 N Via Entrada Unit 15
- 555 E Limberlost Dr
- 115 W Limberlost Dr
Ask me questions while you tour the home.
