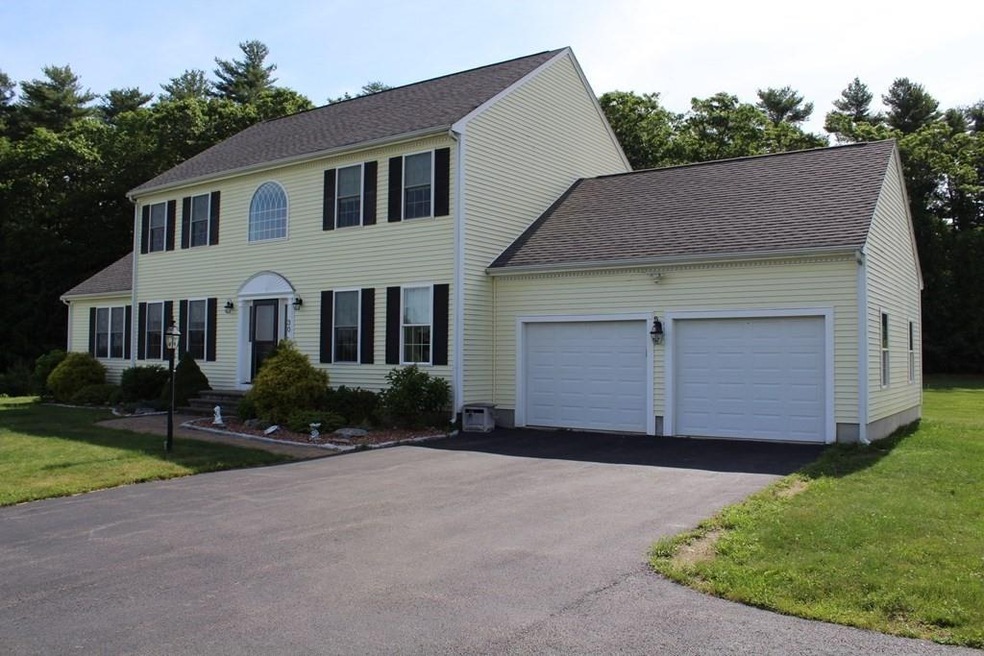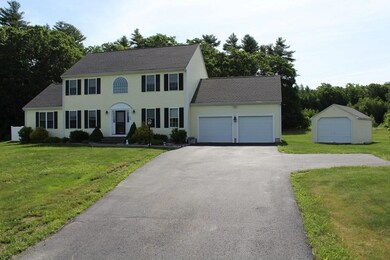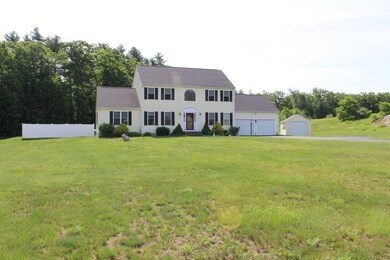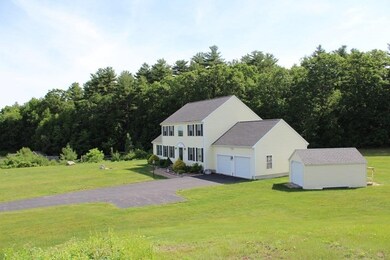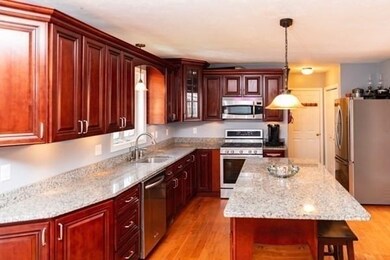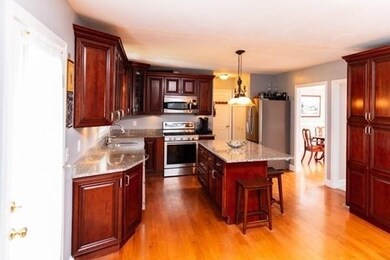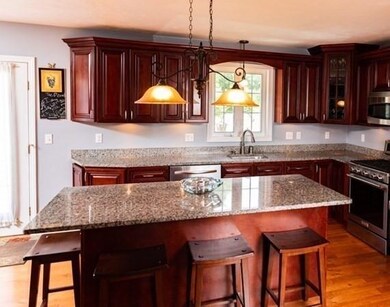
30 Walnut Grove St Uxbridge, MA 01569
Highlights
- Golf Course Community
- Above Ground Pool
- Open Floorplan
- Medical Services
- 1.99 Acre Lot
- Colonial Architecture
About This Home
As of August 2021Pristine, desirable and a prime location describe this alluring Colonial with high-quality custom kitchen cabinets and a 7' marble island. New SS appliances compliment the Cherry Oak Floors in Kitchen, LR, DR. Grand marble tiled floor to ceiling foyer with magnificent custom chandelier. The DR has a tray ceiling with double molding, chair rail, and french doors. Open floor plan leads to an expansive 1st floor Master En Suite with large walk-in closet, granite double vanity master bathroom with an upgraded tile shower. There is a 2nd Front To Back bedroom on the 2nd floor with a large walk-in closet. The 3rd and 4th bedrooms are a good size with 6' closets. Outdoors is a partially fenced backyard paradise with lighting, a cement patio, canopy gazebo, and a 24' above-ground pool and deck. House is on the end of a cul-de-sac, private and surrounded by trees and fields. The garage is 24x24. The shed is 12x18. Showings on Tuesday and Thursday-Call Agent for Appointment
Home Details
Home Type
- Single Family
Est. Annual Taxes
- $6,700
Year Built
- Built in 2010
Lot Details
- 1.99 Acre Lot
- Near Conservation Area
- Cul-De-Sac
- Fenced
- Level Lot
- Cleared Lot
- Property is zoned AG
Parking
- 2 Car Attached Garage
- Parking Storage or Cabinetry
- Side Facing Garage
- Garage Door Opener
- Driveway
- Open Parking
- Off-Street Parking
Home Design
- Colonial Architecture
- Frame Construction
- Shingle Roof
- Concrete Perimeter Foundation
Interior Spaces
- 2,540 Sq Ft Home
- Open Floorplan
- Chair Railings
- Crown Molding
- Decorative Lighting
- Light Fixtures
- Fireplace
- French Doors
- Dining Area
- Attic Access Panel
- Home Security System
Kitchen
- Stove
- Range
- Dishwasher
- Stainless Steel Appliances
- Kitchen Island
- Solid Surface Countertops
Flooring
- Wood
- Wall to Wall Carpet
- Ceramic Tile
Bedrooms and Bathrooms
- 4 Bedrooms
- Primary Bedroom on Main
- Walk-In Closet
- Dual Vanity Sinks in Primary Bathroom
- Bathtub with Shower
- Separate Shower
- Linen Closet In Bathroom
Laundry
- Laundry on main level
- Washer and Gas Dryer Hookup
Unfinished Basement
- Basement Fills Entire Space Under The House
- Interior and Exterior Basement Entry
- Block Basement Construction
Outdoor Features
- Above Ground Pool
- Bulkhead
- Patio
- Gazebo
- Outdoor Storage
Location
- Property is near public transit
- Property is near schools
Utilities
- Forced Air Heating and Cooling System
- Heating System Uses Natural Gas
- Heating System Uses Propane
- Generator Hookup
- 220 Volts
- Power Generator
- Natural Gas Connected
- Private Water Source
- Propane Water Heater
- Private Sewer
Listing and Financial Details
- Assessor Parcel Number M:021.0 B:3038 L:0000.0,4668651
Community Details
Amenities
- Medical Services
- Coin Laundry
Recreation
- Golf Course Community
- Jogging Path
- Bike Trail
Ownership History
Purchase Details
Home Financials for this Owner
Home Financials are based on the most recent Mortgage that was taken out on this home.Purchase Details
Similar Homes in Uxbridge, MA
Home Values in the Area
Average Home Value in this Area
Purchase History
| Date | Type | Sale Price | Title Company |
|---|---|---|---|
| Not Resolvable | $610,000 | None Available | |
| Deed | -- | -- |
Mortgage History
| Date | Status | Loan Amount | Loan Type |
|---|---|---|---|
| Open | $457,500 | Purchase Money Mortgage | |
| Previous Owner | $300,000 | Closed End Mortgage | |
| Previous Owner | $30,000 | No Value Available | |
| Previous Owner | $130,000 | No Value Available |
Property History
| Date | Event | Price | Change | Sq Ft Price |
|---|---|---|---|---|
| 05/07/2025 05/07/25 | Pending | -- | -- | -- |
| 05/01/2025 05/01/25 | For Sale | $809,900 | +32.8% | $226 / Sq Ft |
| 08/23/2021 08/23/21 | Sold | $610,000 | -1.6% | $240 / Sq Ft |
| 08/03/2021 08/03/21 | Pending | -- | -- | -- |
| 06/21/2021 06/21/21 | For Sale | $620,000 | -- | $244 / Sq Ft |
Tax History Compared to Growth
Tax History
| Year | Tax Paid | Tax Assessment Tax Assessment Total Assessment is a certain percentage of the fair market value that is determined by local assessors to be the total taxable value of land and additions on the property. | Land | Improvement |
|---|---|---|---|---|
| 2025 | $79 | $599,800 | $144,300 | $455,500 |
| 2024 | $7,456 | $577,100 | $136,900 | $440,200 |
| 2023 | $7,131 | $511,200 | $118,400 | $392,800 |
| 2022 | $6,454 | $425,700 | $103,600 | $322,100 |
| 2021 | $6,700 | $423,500 | $101,400 | $322,100 |
| 2020 | $6,870 | $410,400 | $99,900 | $310,500 |
| 2019 | $6,768 | $390,100 | $99,900 | $290,200 |
| 2018 | $6,581 | $383,300 | $99,900 | $283,400 |
| 2017 | $5,987 | $353,000 | $91,600 | $261,400 |
| 2016 | $6,241 | $355,200 | $87,200 | $268,000 |
| 2015 | $6,088 | $349,900 | $87,200 | $262,700 |
Agents Affiliated with this Home
-
Kathleen Craig

Seller's Agent in 2025
Kathleen Craig
ERA Key Realty Services
(774) 280-0993
15 in this area
173 Total Sales
-
Lyn Robinson

Seller's Agent in 2021
Lyn Robinson
Century 21 The Real Estate Group
(508) 942-4219
5 in this area
37 Total Sales
-
Roe Noone

Buyer's Agent in 2021
Roe Noone
William Raveis R.E. & Home Services
(781) 724-3270
1 in this area
54 Total Sales
Map
Source: MLS Property Information Network (MLS PIN)
MLS Number: 72848644
APN: UXBR-000210-003038
