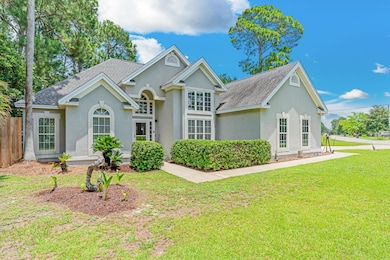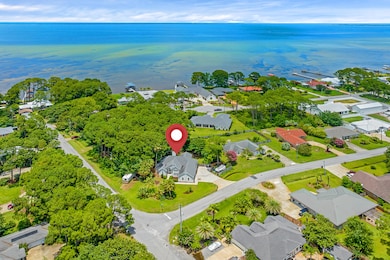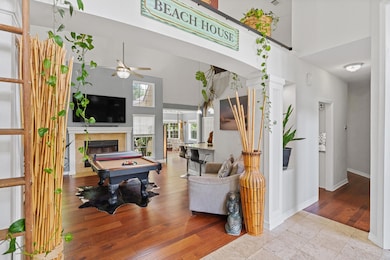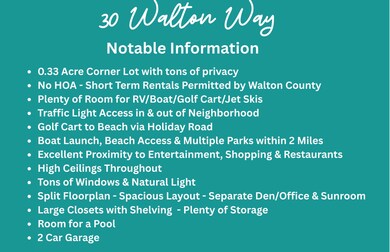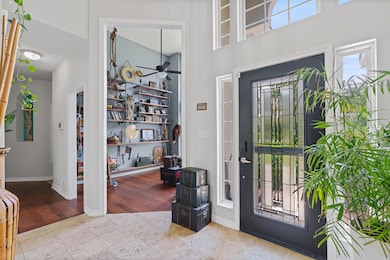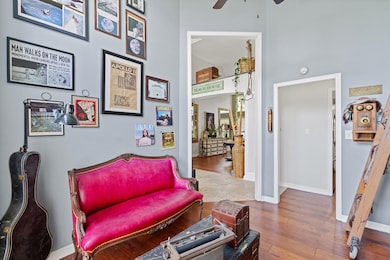30 Walton Way Miramar Beach, FL 32550
Estimated payment $4,163/month
Highlights
- Parking available for a boat
- 0.33 Acre Lot
- Traditional Architecture
- Van R. Butler Elementary School Rated A-
- Cathedral Ceiling
- Wood Flooring
About This Home
Looking for a 2nd home with room for a pool that you can rent out when not using? This house checks those boxes! Excellent Miramar Beach location with tons of privacy that is also the perfect fit for a primary residence. Flood Zone X so no Flood Insurance required. No HOA - Over 1/3 Acre - Corner Lot - Room for Boat, Jet Skis & RV - Short Term Rental Capable - Minutes to Neighborhood Parks, Boat Launch & Beach...Gorgeous 3BR/2BA home in the popular Holiday Shores Estates community in Miramar Beach. Excellent layout maximizes space, the high ceilings & tall doorways give it a spacious airy feel & large windows with transom windows provide an abundance of natural light. Outstanding features include a seperate den that could be used as an office, library, playroom or formal dining room, a split floorplan with huge primary bedroom & sitting area, custom built closets in all bedrooms, open kitchen with breakfast bar, wine chiller, stainless appliances, beautiful hardwood floors, 2 HVAC systems,2 hot water heaters, a large Florida Room with tons of windows overlooking the backyard and a 2 car garage. Situated on a 0.33 acre corner lot backing up to a serene wooded parcel, this lot offers rare privacy & plenty of room for all of your "toys" as well as the possibility of adding a pool or hot tub to expand your outdoor enjoyment plus there is an electric hook up for an RV. Great short term rental capability! Located in Flood Zone X so no flood insurance required. Quick access to Parks & Rec...Paradise Park 1 minute, Legion Park Boat Launch - 2 Miles, Haugen Bayfront Dog Friendly Park 1/2 mile, Miramar Beach Regional Beach Access - 1.9 miles - all accessible without having to get on Highway 98! Take your golf cart from N Holiday & cross at the light to S Holiday Road to get to Scenic 98. You can make your way all the way to the Destin Harbor on back roads without getting on Hwy 98. Additionally, unlike some neighborhoods in the area, there are multiple ways to get in and out of the neighborhood with a traffic light. Don't miss this special property, schedule your showing today!
Home Details
Home Type
- Single Family
Year Built
- Built in 1994
Lot Details
- 0.33 Acre Lot
- Lot Dimensions are 128x107x124x102
- Partially Fenced Property
- Corner Lot
Parking
- 2 Car Attached Garage
- Oversized Parking
- Parking available for a boat
- RV Access or Parking
Home Design
- Traditional Architecture
- Slab Foundation
- Dimensional Roof
- Stucco
Interior Spaces
- 1,964 Sq Ft Home
- 1-Story Property
- Built-in Bookshelves
- Shelving
- Coffered Ceiling
- Tray Ceiling
- Cathedral Ceiling
- Ceiling Fan
- Recessed Lighting
- Fireplace
- Window Treatments
- Living Room
- Dining Room
- Pull Down Stairs to Attic
- Exterior Washer Dryer Hookup
Kitchen
- Breakfast Bar
- Walk-In Pantry
- Electric Oven or Range
- Induction Cooktop
- Microwave
- Ice Maker
- Dishwasher
- Wine Refrigerator
- Disposal
Flooring
- Wood
- Tile
Bedrooms and Bathrooms
- 3 Bedrooms
- Split Bedroom Floorplan
- 2 Full Bathrooms
- Dual Vanity Sinks in Primary Bathroom
- Separate Shower in Primary Bathroom
- Garden Bath
Outdoor Features
- Patio
- Shed
- Porch
Schools
- Van R Butler Elementary School
- Emerald Coast Middle School
- South Walton High School
Utilities
- Multiple cooling system units
- Central Heating and Cooling System
- Air Source Heat Pump
- Multiple Water Heaters
- Electric Water Heater
- Phone Available
- Cable TV Available
Community Details
- Holiday Shores Estates Subdivision
Listing and Financial Details
- Assessor Parcel Number 19-2S-21-42300-00U-0080
Map
Home Values in the Area
Average Home Value in this Area
Tax History
| Year | Tax Paid | Tax Assessment Tax Assessment Total Assessment is a certain percentage of the fair market value that is determined by local assessors to be the total taxable value of land and additions on the property. | Land | Improvement |
|---|---|---|---|---|
| 2024 | -- | $535,307 | -- | -- |
| 2023 | -- | $519,716 | $0 | $0 |
| 2022 | $0 | $504,579 | $76,688 | $427,891 |
| 2021 | $2,015 | $245,819 | $0 | $0 |
| 2020 | $1,773 | $250,532 | $61,365 | $189,167 |
| 2019 | $1,982 | $236,975 | $0 | $0 |
| 2018 | $1,680 | $232,556 | $0 | $0 |
| 2017 | $1,913 | $230,167 | $55,083 | $175,084 |
| 2016 | $1,531 | $226,285 | $0 | $0 |
| 2015 | $1,812 | $215,073 | $0 | $0 |
| 2014 | -- | $169,696 | $0 | $0 |
Property History
| Date | Event | Price | List to Sale | Price per Sq Ft | Prior Sale |
|---|---|---|---|---|---|
| 11/05/2025 11/05/25 | Pending | -- | -- | -- | |
| 10/01/2025 10/01/25 | Price Changed | $664,000 | -1.5% | $338 / Sq Ft | |
| 09/08/2025 09/08/25 | Price Changed | $674,000 | -1.5% | $343 / Sq Ft | |
| 08/12/2025 08/12/25 | Price Changed | $684,000 | -0.1% | $348 / Sq Ft | |
| 07/04/2025 07/04/25 | For Sale | $685,000 | +17.1% | $349 / Sq Ft | |
| 10/01/2021 10/01/21 | Sold | $585,000 | 0.0% | $298 / Sq Ft | View Prior Sale |
| 08/31/2021 08/31/21 | Pending | -- | -- | -- | |
| 08/12/2021 08/12/21 | For Sale | $585,000 | +184.0% | $298 / Sq Ft | |
| 04/13/2020 04/13/20 | Off Market | $206,000 | -- | -- | |
| 05/15/2015 05/15/15 | Sold | $377,000 | 0.0% | $170 / Sq Ft | View Prior Sale |
| 03/30/2015 03/30/15 | For Sale | $377,000 | +83.0% | $170 / Sq Ft | |
| 03/28/2015 03/28/15 | Pending | -- | -- | -- | |
| 08/20/2014 08/20/14 | Sold | $206,000 | 0.0% | $105 / Sq Ft | View Prior Sale |
| 07/21/2014 07/21/14 | Pending | -- | -- | -- | |
| 07/15/2014 07/15/14 | For Sale | $206,000 | -- | $105 / Sq Ft |
Purchase History
| Date | Type | Sale Price | Title Company |
|---|---|---|---|
| Warranty Deed | $585,000 | Ketchersid Land & Title Llc | |
| Warranty Deed | $377,000 | None Available | |
| Warranty Deed | -- | None Available | |
| Warranty Deed | $171,900 | Touchstone Land Title Inc |
Mortgage History
| Date | Status | Loan Amount | Loan Type |
|---|---|---|---|
| Open | $526,500 | New Conventional | |
| Previous Owner | $300,000 | New Conventional | |
| Previous Owner | $137,500 | No Value Available |
Source: Emerald Coast Association of REALTORS®
MLS Number: 980221
APN: 19-2S-21-42300-00U-0080
- 1361 Forest Shore Dr
- 9 Garden Bay Ct
- 38 Garden Bay Ct
- 871 Shore Dr
- 780 Shore Dr
- 472 Indigo Loop
- 35 Lake Front Dr
- 364 Walton Way
- 1039 Forest Shore Dr
- 26A Walton Way
- 396 Walton Way
- 241 Long Lake Dr
- Lot 1 Indigo Loop
- 327 Cobalt Ln
- 750 Indigo Loop
- 850 Forest Shore Dr
- 845 Forest Shore Dr
- 865 Indigo Loop
- 134 Indigo Loop
- 83 Azure Place

