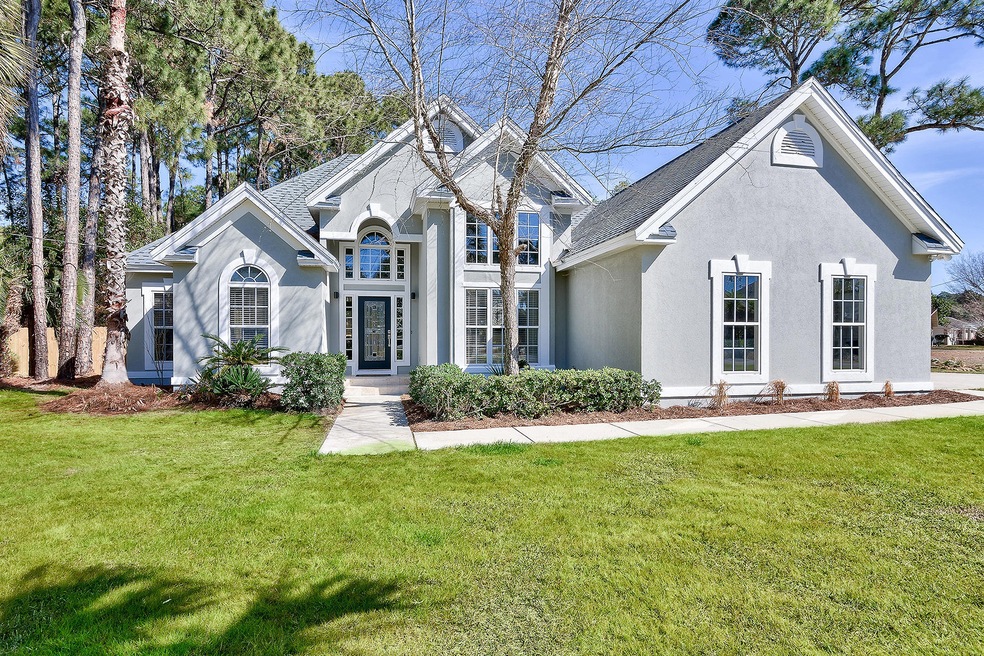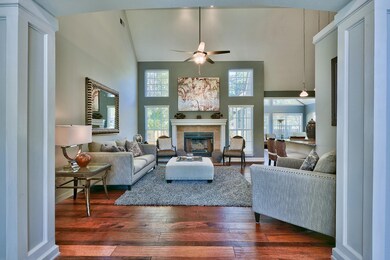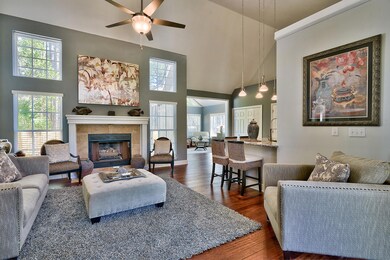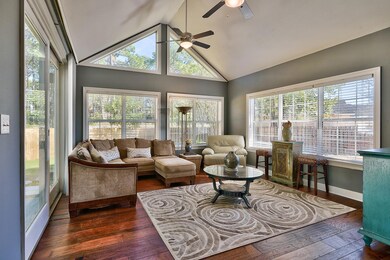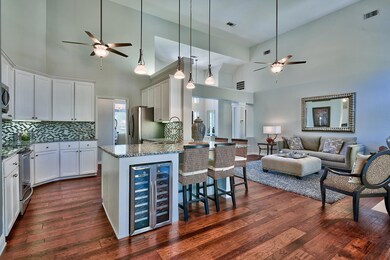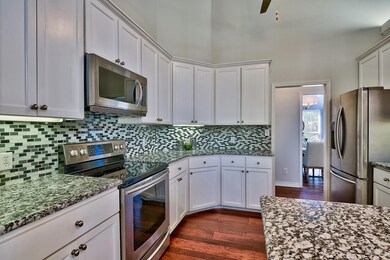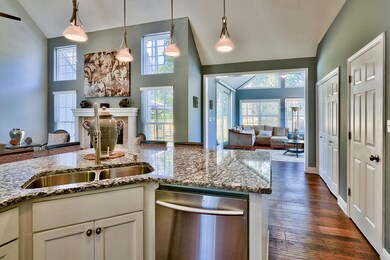
30 Walton Way Miramar Beach, FL 32550
Miramar Beach NeighborhoodHighlights
- 0.33 Acre Lot
- Deck
- Traditional Architecture
- Van R. Butler Elementary School Rated A-
- Cathedral Ceiling
- Wood Flooring
About This Home
As of October 2021Set on a sizable corner lot, measuring well over a quarter acre and located less than half a mile from a public bayfront park, is this recently remodeled home. Its leaded glass front door with sidelights and arched clerestory windows create an inviting first impression. Richly stained, wide cut wood floors welcome you into the open concept living areas with soaring, two-story ceiling and window-flanked gas fireplace. Beyond the beautifully remodeled kitchen with bar seating, and suite of stainless steel appliances that includes a double door wine chiller, is a sun room with cathedral ceiling providing access to the fenced back yard with patio. A split floor plan provides privacy while maintaining a convenient, single-level living lifestyle. The master bedroom features a cozy nook, wonderfully suited for a home office, as well as a recessed ceiling detail that enhances the open, airy atmosphere. The master bedroom's show-stopping spa bath is clad in stylish, over sized tile, with pops of contemporary accent tile highlighting the walk-in shower. A pendant chandelier softly illuminates the relaxing jetted tub, while contemporary sconces hang above the stone-topped double vanity. A similar vanity can be found in the spacious guest bath, servicing two plushly carpeted guest bedrooms on the opposite side of the home.
Last Agent to Sell the Property
Blake Morar Group
Scenic Sotheby's International Realty Listed on: 03/30/2015
Last Buyer's Agent
Angela Sabatino
Coastal Luxury License #3285648
Home Details
Home Type
- Single Family
Est. Annual Taxes
- $1,749
Year Built
- Built in 1994 | Remodeled
Lot Details
- 0.33 Acre Lot
- Lot Dimensions are 95 x 130
- Back Yard Fenced
- Corner Lot
Parking
- 2 Car Attached Garage
Home Design
- Traditional Architecture
- Stucco
Interior Spaces
- 2,220 Sq Ft Home
- 1-Story Property
- Coffered Ceiling
- Tray Ceiling
- Cathedral Ceiling
- Gas Fireplace
- Entrance Foyer
- Living Room
- Dining Room
- Sun or Florida Room
Kitchen
- Breakfast Bar
- Electric Oven or Range
- <<microwave>>
- Ice Maker
- Dishwasher
- Wine Refrigerator
Flooring
- Wood
- Wall to Wall Carpet
Bedrooms and Bathrooms
- 3 Bedrooms
- Split Bedroom Floorplan
- 2 Full Bathrooms
- Dual Vanity Sinks in Primary Bathroom
- Separate Shower in Primary Bathroom
- Garden Bath
Outdoor Features
- Deck
- Shed
Schools
- Destin Elementary School
- Emerald Coast Middle School
- Fort Walton Beach High School
Utilities
- Central Air
- Cable TV Available
Community Details
- Holiday Shores Estates 4Th Add Subdivision
Listing and Financial Details
- Assessor Parcel Number 19-2S-21-42300-00U-0080
Ownership History
Purchase Details
Home Financials for this Owner
Home Financials are based on the most recent Mortgage that was taken out on this home.Purchase Details
Home Financials for this Owner
Home Financials are based on the most recent Mortgage that was taken out on this home.Purchase Details
Purchase Details
Home Financials for this Owner
Home Financials are based on the most recent Mortgage that was taken out on this home.Similar Homes in the area
Home Values in the Area
Average Home Value in this Area
Purchase History
| Date | Type | Sale Price | Title Company |
|---|---|---|---|
| Warranty Deed | $585,000 | Ketchersid Land & Title Llc | |
| Warranty Deed | $377,000 | None Available | |
| Warranty Deed | -- | None Available | |
| Warranty Deed | $171,900 | Touchstone Land Title Inc |
Mortgage History
| Date | Status | Loan Amount | Loan Type |
|---|---|---|---|
| Open | $526,500 | New Conventional | |
| Previous Owner | $300,000 | New Conventional | |
| Previous Owner | $430,500 | Reverse Mortgage Home Equity Conversion Mortgage | |
| Previous Owner | $200,000 | New Conventional | |
| Previous Owner | $137,500 | No Value Available |
Property History
| Date | Event | Price | Change | Sq Ft Price |
|---|---|---|---|---|
| 07/04/2025 07/04/25 | For Sale | $685,000 | +17.1% | $349 / Sq Ft |
| 10/01/2021 10/01/21 | Sold | $585,000 | 0.0% | $298 / Sq Ft |
| 08/31/2021 08/31/21 | Pending | -- | -- | -- |
| 08/12/2021 08/12/21 | For Sale | $585,000 | +184.0% | $298 / Sq Ft |
| 04/13/2020 04/13/20 | Off Market | $206,000 | -- | -- |
| 05/15/2015 05/15/15 | Sold | $377,000 | 0.0% | $170 / Sq Ft |
| 03/30/2015 03/30/15 | For Sale | $377,000 | +83.0% | $170 / Sq Ft |
| 03/28/2015 03/28/15 | Pending | -- | -- | -- |
| 08/20/2014 08/20/14 | Sold | $206,000 | 0.0% | $105 / Sq Ft |
| 07/21/2014 07/21/14 | Pending | -- | -- | -- |
| 07/15/2014 07/15/14 | For Sale | $206,000 | -- | $105 / Sq Ft |
Tax History Compared to Growth
Tax History
| Year | Tax Paid | Tax Assessment Tax Assessment Total Assessment is a certain percentage of the fair market value that is determined by local assessors to be the total taxable value of land and additions on the property. | Land | Improvement |
|---|---|---|---|---|
| 2024 | -- | $535,307 | -- | -- |
| 2023 | -- | $519,716 | $0 | $0 |
| 2022 | $0 | $504,579 | $76,688 | $427,891 |
| 2021 | $2,015 | $245,819 | $0 | $0 |
| 2020 | $1,773 | $250,532 | $61,365 | $189,167 |
| 2019 | $1,982 | $236,975 | $0 | $0 |
| 2018 | $1,680 | $232,556 | $0 | $0 |
| 2017 | $1,913 | $230,167 | $55,083 | $175,084 |
| 2016 | $1,531 | $226,285 | $0 | $0 |
| 2015 | $1,812 | $215,073 | $0 | $0 |
| 2014 | -- | $169,696 | $0 | $0 |
Agents Affiliated with this Home
-
Stacey Harris

Seller's Agent in 2025
Stacey Harris
REV Realty
(850) 585-6477
8 in this area
31 Total Sales
-
Michael Savage

Seller's Agent in 2021
Michael Savage
Christies International Real Estate Emerald Coast
(850) 699-9332
12 in this area
124 Total Sales
-
Casey Porter

Seller Co-Listing Agent in 2021
Casey Porter
Christies International Real Estate Emerald Coast
(850) 502-3774
4 in this area
40 Total Sales
-
T
Buyer's Agent in 2021
The Ketchersid Team
Corcoran Reverie SRB
-
B
Seller's Agent in 2015
Blake Morar Group
Scenic Sotheby's International Realty
-
A
Buyer's Agent in 2015
Angela Sabatino
Coastal Luxury
Map
Source: Emerald Coast Association of REALTORS®
MLS Number: 723070
APN: 19-2S-21-42300-00U-0080
- 9 Garden Bay Ct
- 38 Garden Bay Ct
- 871 Shore Dr
- 59 Hidden Lakes Dr
- 333 Walton Way
- 364 Walton Way
- 26A Walton Way
- 524 Indigo Loop
- Lot 5 Walton Way
- 396 Walton Way
- 527 Indigo Loop
- 649 Shore Dr
- 69 Cobalt Ln
- 1009 Forest Shore Dr
- 497 Walton Way
- Lot 8 Shore Dr
- 298 Cobalt Ln
- 359 Indigo Loop
- 327 Cobalt Ln
- Lot 1 Indigo Loop
