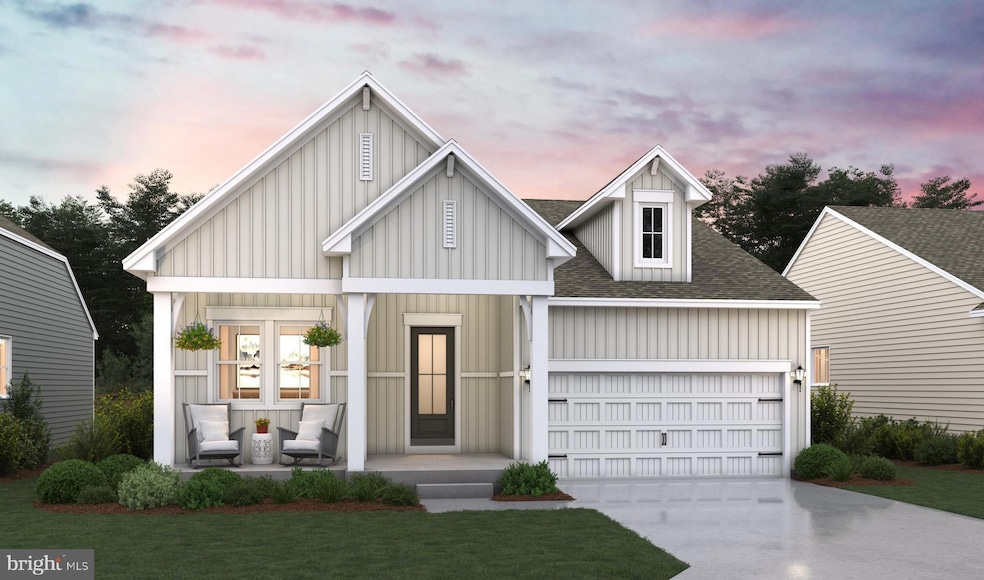
30 Wanchese Dr Magnolia, DE 19962
Estimated payment $3,082/month
Highlights
- New Construction
- Vaulted Ceiling
- 1 Fireplace
- Active Adult
- Rambler Architecture
- Community Pool
About This Home
Stylish Comfort in the Daffodil | Available November 2025
Experience comfort, charm, and functionality in the 3-bedroom, 3-bath Daffodil—a thoughtfully designed home with a spacious open floorplan and warm Farmhouse-inspired details. With a 2-car garage, finished basement with full bath, and carefully selected finishes throughout, this home is designed to elevate everyday living.
Notable features include a fireplace with mantel, primary bathroom barn door, and partial stone exterior for added curb appeal. The gourmet kitchen is a standout with GE Profile smart cooking appliances, French door refrigerator, floating shelves, tile backsplash to the ceiling, and under-cabinet lighting, all paired with elegant Polished Statuary Classique Quartz countertops.
Enjoy LVP flooring throughout the main living areas, carpet in guest bedrooms, the primary bedroom, and basement rec room, and ceramic tile in all bathrooms and the laundry room. The primary bath features a double vanity with pure white quartz countertops and matte black hardware and faucet for a modern, elevated feel.
For a full list of features for this home, please contact our sales representatives.
Photos are for display purposes only and may not reflect actual finishes or selections.
Welcome to K. Hovnanian's® Four Seasons at Hatteras Hills, a new active adult 55+ community in Magnolia, DE, offering low-maintenance, resort-style living. Come enjoy the best that active living has to offer with spacious home designs & access to countless amenities. Each home is offered in one of our new interior design Looks: Loft, Farmhouse, Classic or Elements for on-trend style in your new home. Offered By: K. Hovnanian's Four Seasons at Hatteras Hills, LLC The Barcelona offers: Stylized in our designer curated Farmhouse Look. Stunning kitchen with Winstead Birch Quill cabinets and pendant lighting. Rustic ceiling beams accompanied by a mixture of Vaulted and tray ceilings. Spacious island and Peppercorn quartz countertops. Gorgeous great room with elegant fireplace. Lovely dining area with lots of natural light. Pristine primary suite and bath with freestanding vanity. Home office, perfect for working remote. Screened deck for outdoor enjoyment.
Open House Schedule
-
Saturday, September 13, 202510:00 am to 5:00 pm9/13/2025 10:00:00 AM +00:009/13/2025 5:00:00 PM +00:00Add to Calendar
-
Sunday, September 14, 202510:00 am to 5:00 pm9/14/2025 10:00:00 AM +00:009/14/2025 5:00:00 PM +00:00Add to Calendar
Home Details
Home Type
- Single Family
Year Built
- Built in 2025 | New Construction
Lot Details
- 7,000 Sq Ft Lot
- Property is in excellent condition
HOA Fees
- $200 Monthly HOA Fees
Parking
- 2 Car Attached Garage
- 2 Driveway Spaces
- Front Facing Garage
Home Design
- Rambler Architecture
- Advanced Framing
- Blown-In Insulation
- Architectural Shingle Roof
- Vinyl Siding
- Concrete Perimeter Foundation
Interior Spaces
- 1,627 Sq Ft Home
- Property has 1 Level
- Vaulted Ceiling
- Pendant Lighting
- 1 Fireplace
- Basement Fills Entire Space Under The House
- Laundry Room
Bedrooms and Bathrooms
- 3 Main Level Bedrooms
- 2 Full Bathrooms
Utilities
- 90% Forced Air Heating and Cooling System
- Electric Water Heater
- Private Sewer
Community Details
Overview
- Active Adult
- Senior Community | Residents must be 55 or older
- Built by K. Hovnanian
- Four Seasons At Hatteras Hills Subdivision, Daffodil V Floorplan
Recreation
- Community Pool
Map
Home Values in the Area
Average Home Value in this Area
Property History
| Date | Event | Price | Change | Sq Ft Price |
|---|---|---|---|---|
| 08/22/2025 08/22/25 | Price Changed | $449,900 | -1.1% | $277 / Sq Ft |
| 07/20/2025 07/20/25 | For Sale | $454,900 | -- | $280 / Sq Ft |
Similar Homes in Magnolia, DE
Source: Bright MLS
MLS Number: DEKT2038848
- 14 Wanchese Dr
- 273 Buxton Cir
- 88 Wanchese Dr
- 104 Wanchese Dr
- 30 Manteo Dr
- 253 Buxton Cir
- 1035 Clapham Rd
- 62 Buxton Cir
- Aberdeen Plan at K. Hovnanian’s® Four Seasons at Hatteras Hills
- Daffodil V Plan at K. Hovnanian’s® Four Seasons at Hatteras Hills
- Barcelona Plan at K. Hovnanian’s® Four Seasons at Hatteras Hills
- Asheville Plan at K. Hovnanian’s® Four Seasons at Hatteras Hills
- Cordoba Plan at K. Hovnanian’s® Four Seasons at Hatteras Hills
- 45 Petition Ln Unit 51
- 163 Evidence S Unit 218
- 336 Margo Ln Unit 336
- Grier w/ Basement Plan at Chaselynd Hills
- Danbury w/ Basement Plan at Chaselynd Hills
- Dublin w/ Basement Plan at Chaselynd Hills
- Richmond w/ Basement Plan at Chaselynd Hills
- 5 S Main St
- 25 Flagstick Ln
- 132 Bay Hill Ln
- 98 Mystic Ln
- 96 S Marshview Terrace
- 11 Sisal Way
- 11 Edgewater Dr
- 214 Redstone Ct
- 45 Wyatt St
- 83 Cherry Blossom Ct
- 4666 Carolina Ave
- 156 Trapper Ln
- 517 Currant Cir
- 315 Currant Cir
- 31 Checkerberry Dr
- 5 Bandcroft Dr
- 154 Currant Cir
- 1342 Barney Jenkins Rd
- 16 Fuji Ct
- 457 Great Geneva Dr






