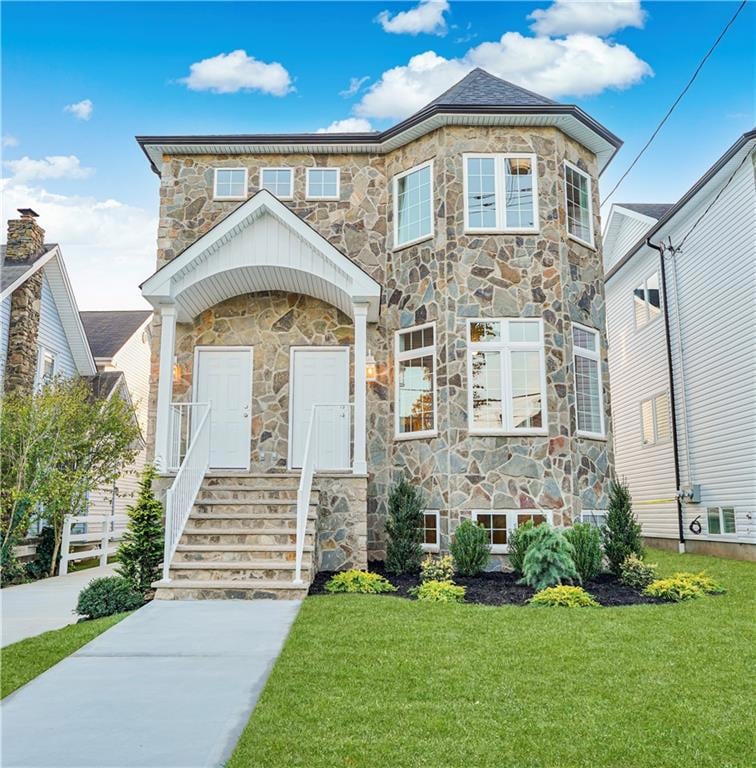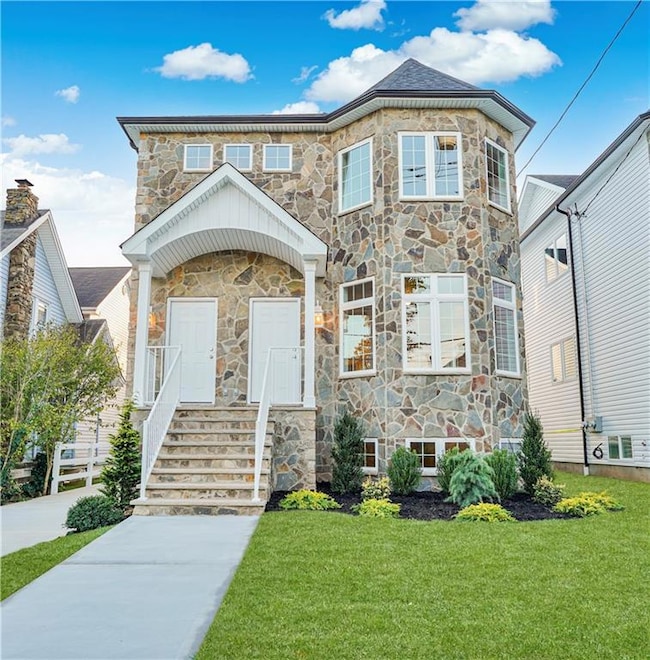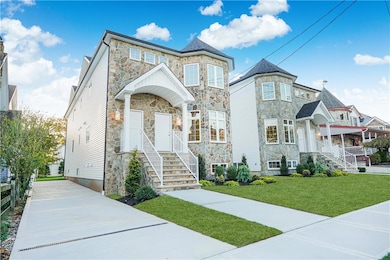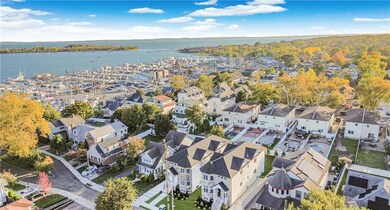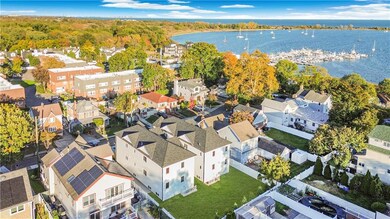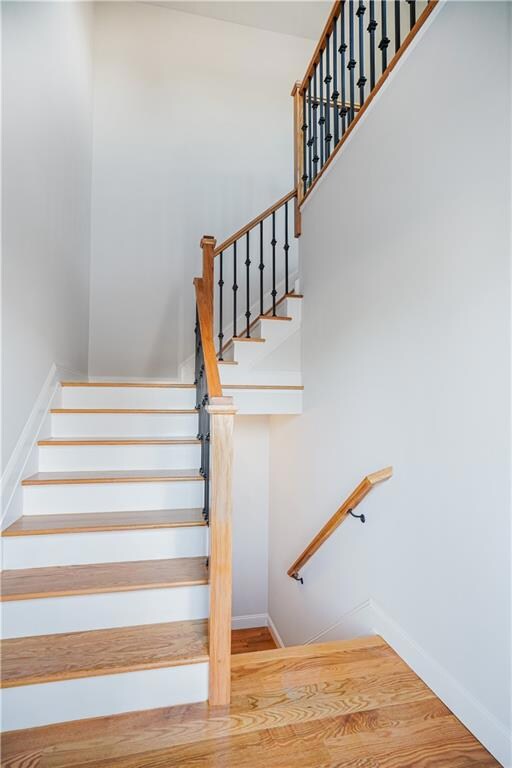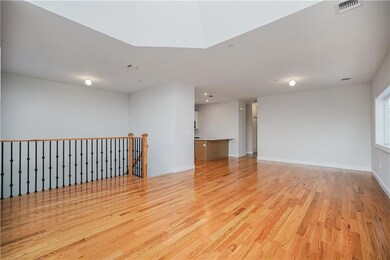30 Waterside Pkwy Staten Island, NY 10308
Great Kills NeighborhoodEstimated payment $9,955/month
Highlights
- Wood Flooring
- Fenced Yard
- Private Driveway
- P.S. 53 The Barbara Esselborn School Rated A
- Multiple cooling system units
- Back Yard
About This Home
Introducing this new construction 7-over-7 two-family home built by one of Staten Island's premier developers. Designed with both luxury and practicality in mind, this 25' x 72' residence is set on an impressive 40' x 128' oversized lot on a quiet private street just off the Hylan Blvd. corridor. This thoughtfully designed 7-over-7 layout offers a total of eight spacious bedrooms—four in each unit—and three full bathrooms, including one in the fully finished basement. The owner's unit spans the second floor and basement levels, while the rental unit occupies the first floor. The lower level adds exceptional flexibility, featuring a full bathroom, utility room, and direct access to a beautifully landscaped backyard—ideal for recreation or entertaining. Each unit showcases an expansive open-concept layout with a modern kitchen featuring stainless steel appliances that flow seamlessly into the living and dining areas, enhanced by 9-foot ceilings that add volume and light to the space. Both units are equipped with their own washer and dryer, fully electric heating and air conditioning systems, as well as a mini-split unit in the basement providing additional comfort for that level. The home's exterior features a full stone façade, manicured landscaping, and off-street parking for up to 5 vehicles. Situated just moments from express bus lines, the Staten Island Railway, Great Kills Marina, Marina Café, and Great Kills Park, this location offers the ultimate convenience and connectivity. NOTE: Square footage includes basement space. FLOOD INSURANCE NOT REQUIRED.
Property Details
Home Type
- Multi-Family
Year Built
- Built in 2025
Lot Details
- 5,152 Sq Ft Lot
- Lot Dimensions are 128 x 40
- Fenced Yard
- Back Yard
Home Design
- Poured Concrete
- Wood Frame Construction
- Shingle Roof
- Vinyl Siding
- Stone Exterior Construction
Interior Spaces
- 5,144 Sq Ft Home
- 3-Story Property
Kitchen
- Stove
- Microwave
- Dishwasher
Flooring
- Wood
- Tile
Bedrooms and Bathrooms
- 8 Bedrooms
- 5 Bathrooms
Laundry
- Dryer
- Washer
Finished Basement
- Walk-Out Basement
- Basement Fills Entire Space Under The House
Parking
- 4 Parking Spaces
- Private Driveway
Utilities
- Multiple cooling system units
- Central Air
- Mini Split Air Conditioners
- Heat Pump System
- 200+ Amp Service
- Electric Water Heater
Community Details
- 2 Units
- 2 Vacant Units
Listing and Financial Details
- Tax Block 5195
Map
Home Values in the Area
Average Home Value in this Area
Property History
| Date | Event | Price | List to Sale | Price per Sq Ft |
|---|---|---|---|---|
| 10/20/2025 10/20/25 | For Sale | $1,588,888 | -- | $309 / Sq Ft |
Source: Brooklyn Board of REALTORS®
MLS Number: 496941
- 28 Waterside Pkwy
- 4 Waterside Pkwy
- 51 Yacht Club Cove Unit 51
- 14 Yacht Club Cove St
- 45 Fairlawn Loop
- 289 Maybury Ave
- 76 Whitman Ave
- 309 Cleveland Ave
- 23 Melrose Place
- 346 Cleveland Ave
- 163 Keegans Ln
- 3601 Hylan Blvd
- 177 Hillside Terrace
- 109 Greencroft Ave
- 142 Great Kills Rd Unit A
- 0 Dent Rd
- 268 Nelson Ave
- 30 Greencroft Ave
- 3723 Amboy Rd
- 3721 Amboy Rd
- 16 Meadow Ln
- 3974 Amboy Rd Unit 308
- 3974 Amboy Rd
- 3970 Amboy Rd
- 3978 Amboy Rd
- 162 Holly Ave
- 56 Groton St
- 21 Blaise Ct
- 187 Colon Ave
- 567 Armstrong Ave Unit 1
- 28 E Figurea Ave
- 45 Ridgecrest Ave Unit 2
- 37 Oceanic Ave Unit 1
- 37 Oceanic Ave Unit 2
- 60 Ridgecrest Ave Unit 1
- 646 Armstrong Ave
- 175 Barlow Ave
- 21 Luke Ct Unit 1
- 312 Preston Ave
- 1923 S Railroad Ave
