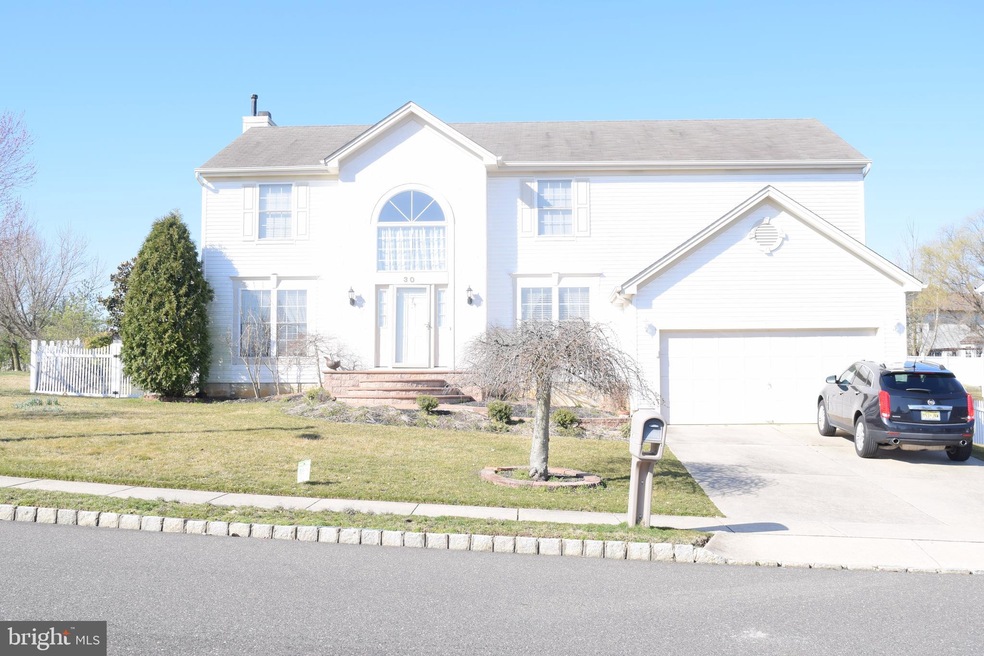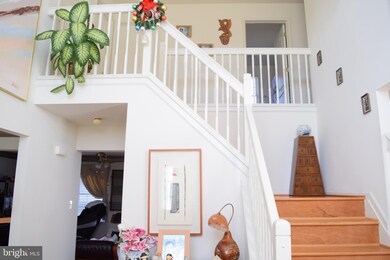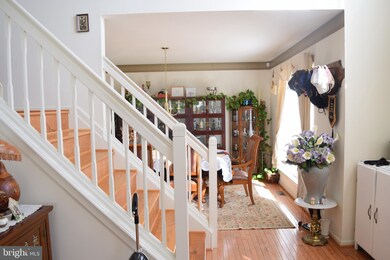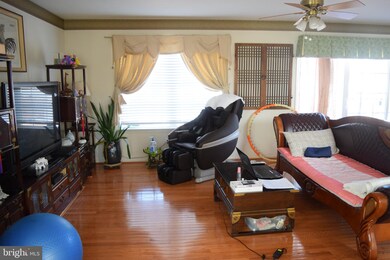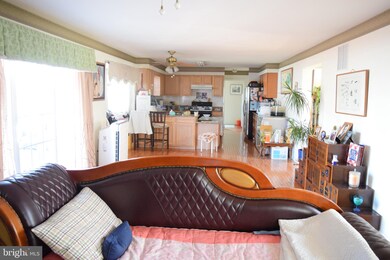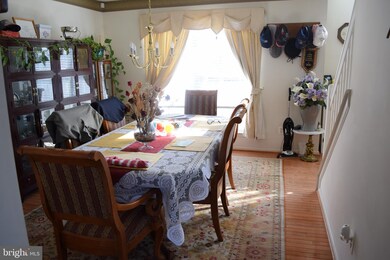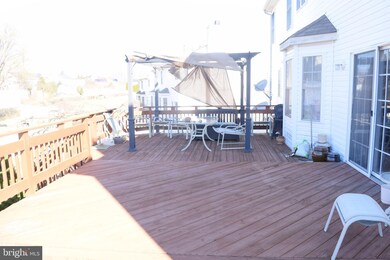
30 Waterview Dr Sicklerville, NJ 08081
Erial NeighborhoodEstimated Value: $551,633 - $605,000
Highlights
- 200 Feet of Waterfront
- Space For Rooms
- 2 Car Attached Garage
- Contemporary Architecture
- No HOA
- Central Heating and Cooling System
About This Home
As of October 2021Lexington Model with lots of upgrade. Open floor plan with hardwood floor through out entire house,
including finished basement with dry bar. Walk-Out Bay window in the kitchen. Convenience access to major
highway and shopping center. Owner will leave Grill on the Deck and Garden Tools in the property for new buyer. Upgrades: In the process of installing new HVAC, Interior & Exterior paint 2020, Sump Pump 2019, Water Heater 2017, Granite Counter tops, Faucet, Replaced half bathroom toilet 2017, Pavia Steps and Walkway 2017, Venetian Blinds throughout the house 2017, Hardwood floors the entire house, Ceiling Fans 2018
Last Agent to Sell the Property
Tesla Realty Group LLC License #1004843 Listed on: 08/08/2021

Home Details
Home Type
- Single Family
Est. Annual Taxes
- $11,740
Year Built
- Built in 2001
Lot Details
- 0.35 Acre Lot
- 200 Feet of Waterfront
- Home fronts navigable water
Parking
- 2 Car Attached Garage
- Garage Door Opener
Home Design
- Contemporary Architecture
Interior Spaces
- 2,768 Sq Ft Home
- Property has 2 Levels
Bedrooms and Bathrooms
- 4 Main Level Bedrooms
Finished Basement
- Heated Basement
- Space For Rooms
Outdoor Features
- Water Access
- Property is near a lake
Utilities
- Central Heating and Cooling System
- Cooling System Utilizes Natural Gas
- Natural Gas Water Heater
Community Details
- No Home Owners Association
- Cobblestone Farms Subdivision
Listing and Financial Details
- Tax Lot 00033
- Assessor Parcel Number 15-18306-00033
Ownership History
Purchase Details
Home Financials for this Owner
Home Financials are based on the most recent Mortgage that was taken out on this home.Purchase Details
Purchase Details
Home Financials for this Owner
Home Financials are based on the most recent Mortgage that was taken out on this home.Similar Homes in the area
Home Values in the Area
Average Home Value in this Area
Purchase History
| Date | Buyer | Sale Price | Title Company |
|---|---|---|---|
| Yoo Sinae | $410,000 | Foundation Title Llc | |
| Han Sang Man | -- | None Available | |
| Oliver Ronald V | $242,700 | -- |
Mortgage History
| Date | Status | Borrower | Loan Amount |
|---|---|---|---|
| Previous Owner | Yoo Sinae | $307,500 | |
| Previous Owner | Oliver Ronald | $179,000 | |
| Previous Owner | Oliver Ronald V | $175,000 |
Property History
| Date | Event | Price | Change | Sq Ft Price |
|---|---|---|---|---|
| 10/11/2021 10/11/21 | Sold | $410,000 | 0.0% | $148 / Sq Ft |
| 08/11/2021 08/11/21 | Pending | -- | -- | -- |
| 08/08/2021 08/08/21 | For Sale | $410,000 | -- | $148 / Sq Ft |
Tax History Compared to Growth
Tax History
| Year | Tax Paid | Tax Assessment Tax Assessment Total Assessment is a certain percentage of the fair market value that is determined by local assessors to be the total taxable value of land and additions on the property. | Land | Improvement |
|---|---|---|---|---|
| 2024 | $12,374 | $293,500 | $72,900 | $220,600 |
| 2023 | $12,374 | $293,500 | $72,900 | $220,600 |
| 2022 | $12,304 | $293,500 | $72,900 | $220,600 |
| 2021 | $12,048 | $293,500 | $72,900 | $220,600 |
| 2020 | $12,051 | $293,500 | $72,900 | $220,600 |
| 2019 | $11,790 | $293,500 | $72,900 | $220,600 |
| 2018 | $11,740 | $293,500 | $72,900 | $220,600 |
| 2017 | $11,364 | $293,500 | $72,900 | $220,600 |
| 2016 | $11,109 | $293,500 | $72,900 | $220,600 |
| 2015 | $10,308 | $293,500 | $72,900 | $220,600 |
| 2014 | $10,273 | $293,500 | $72,900 | $220,600 |
Agents Affiliated with this Home
-
Jae Jin Hwang

Seller's Agent in 2021
Jae Jin Hwang
Tesla Realty Group LLC
(609) 724-6267
2 in this area
54 Total Sales
Map
Source: Bright MLS
MLS Number: NJCD2004666
APN: 15-18306-0000-00033
- 23 Mullen Dr
- 1 Village Green Ln
- 34 Village Green Ln
- 8 Handbell Ln
- 71 Village Green Ln
- 78 Village Green Ln
- 6 Latham Way
- 4 Donna Marie Ct
- 82 Village Green Ln
- 112 Village Green Ln
- 4 Barnes Way
- 39 Barnes Way
- 48 Barnes Way
- 20 Spring Hollow Dr
- 3 Farmhouse Ct
- 60 Barnes Way
- 11 Handbell Ln
- 5 Handbell Ln
- 16 Barnes Way
- 10 Handbell Ln
