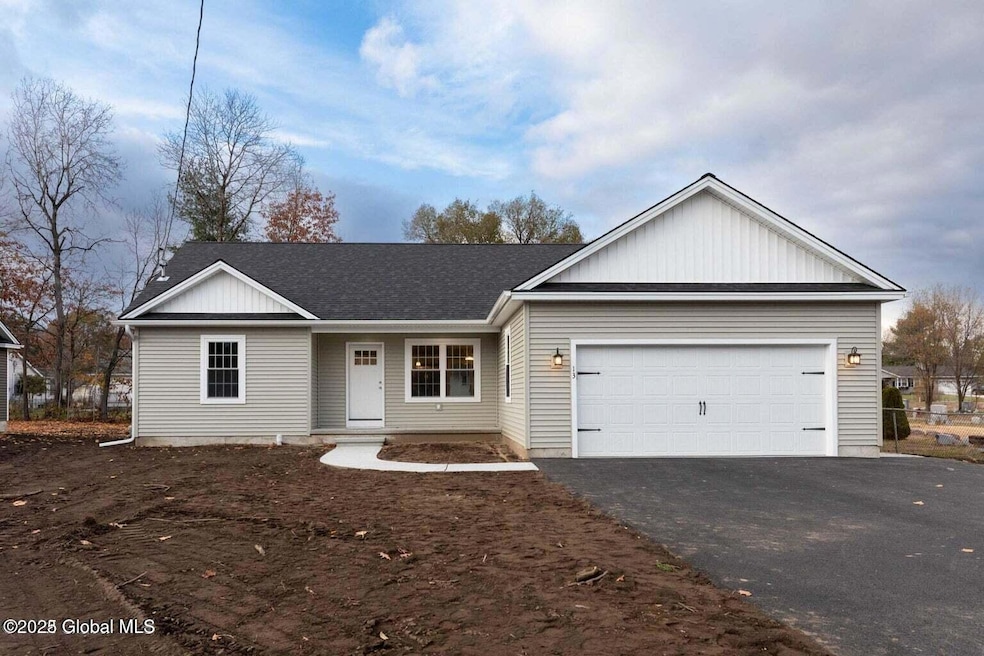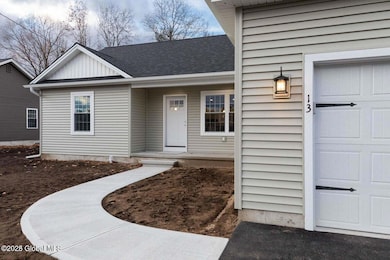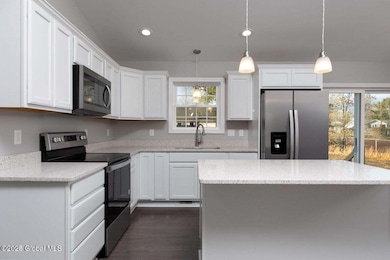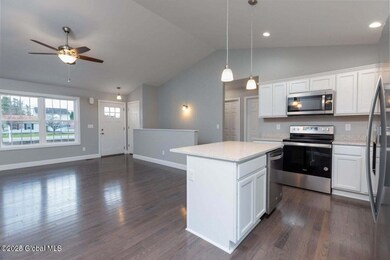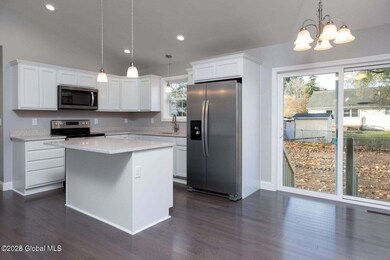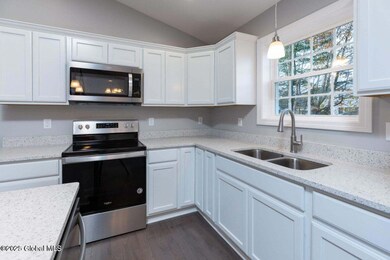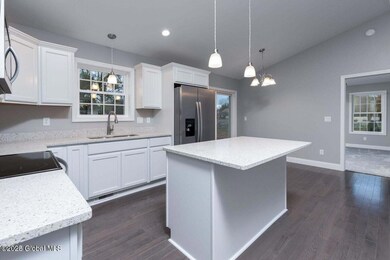
30 West St Hudson Falls, NY 12839
Estimated payment $2,826/month
Highlights
- New Construction
- Wood Flooring
- 2 Car Attached Garage
- Ranch Style House
- No HOA
- Eat-In Kitchen
About This Home
This Monsour Builders custom ranch home is designed with a modern touch and is perfect for those who appreciate the finer things in life. The open floor plan allows for easy movement and interaction, making it perfect for entertaining guests or spending quality time with family. The kitchen is equipped with stainless steel appliances, providing a sleek and modern look that is both functional and stylish. The large master suite is a true retreat, featuring a walk-in closet and a private bath. This space provides a tranquil setting to unwind and relax after a long day. The two additional bedrooms are spacious and offer plenty of storage space. The home also features a first-floor laundry room, central air, and 2 car garage. Completion expected mid July.
Home Details
Home Type
- Single Family
Est. Annual Taxes
- $7,400
Year Built
- Built in 2023 | New Construction
Lot Details
- 0.36 Acre Lot
- Cleared Lot
Parking
- 2 Car Attached Garage
- Driveway
Home Design
- Ranch Style House
- Vinyl Siding
- Asphalt
Interior Spaces
- 1,380 Sq Ft Home
- Living Room
- Dining Room
- Basement Fills Entire Space Under The House
Kitchen
- Eat-In Kitchen
- Built-In Electric Oven
- <<microwave>>
- Dishwasher
Flooring
- Wood
- Ceramic Tile
Bedrooms and Bathrooms
- 3 Bedrooms
- Bathroom on Main Level
- 2 Full Bathrooms
Laundry
- Laundry Room
- Laundry on main level
Outdoor Features
- Exterior Lighting
Schools
- Hudson Falls High School
Utilities
- Forced Air Heating and Cooling System
- Heating System Uses Natural Gas
- Septic Tank
Community Details
- No Home Owners Association
- Ranch
Listing and Financial Details
- Assessor Parcel Number 146.18-2-6
Map
Home Values in the Area
Average Home Value in this Area
Property History
| Date | Event | Price | Change | Sq Ft Price |
|---|---|---|---|---|
| 05/27/2025 05/27/25 | For Sale | $399,900 | -- | $290 / Sq Ft |
Similar Homes in Hudson Falls, NY
Source: Global MLS
MLS Number: 202518193
- 38 Haskell Ave Unit 1
- 32 Platt St Unit B
- 38 Prospect St Unit First Floor
- 26 Spring St Unit 2
- 284 Fort Edward Rd
- 31 Dix Ave Unit 2
- 79 Warren St
- 23 Dix Ave Unit 2 Bedroom Apartment
- 132 Glen St Unit 1
- 8 Meadow Ln
- 14 Hudson Ave
- 140 Cronin Rd
- 425 Glen St
- 20 Terra Cotta Ave Unit 1 - Downstairs
- 4 Cottage Place Unit Second Floor - APT 2
- 13 Montcalm St
- 20 Grove Ave
- 204 South St Unit 1
- 216 South St
- 216 South St
