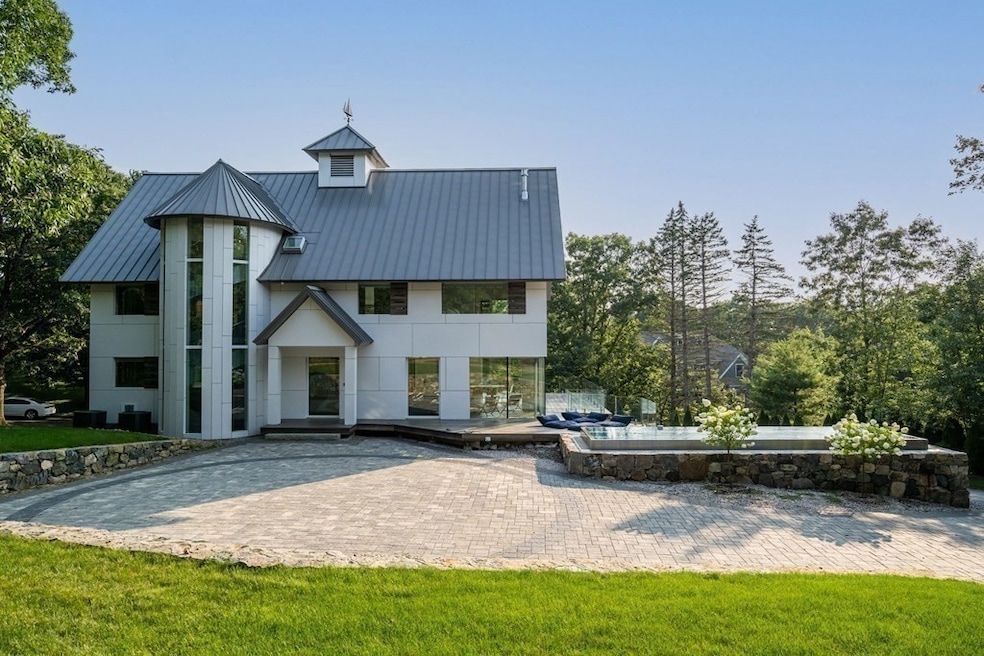30 Whipple Rd Lexington, MA 02420
Countryside NeighborhoodHighlights
- In Ground Pool
- Open Floorplan
- Landscaped Professionally
- Harrington Elementary School Rated A
- Custom Closet System
- Deck
About This Home
FOR RENT - Stunning Ultra-Chic Residence with 5 beds/6 baths, 6400+ SF on .7 acres of land abutting a nature preserve + designed with entertaining + relaxation in mind. Contemporary open floor plan, linear gas FP + direct access to wrap around deck + ultra modern stainless steel pool. Extraordinary Chef's Kitchen: modern white cabinetry, quartz countertops, Miele SS appliances, retractable vent hood + sprawling center island with waterfall edge. State-of-art suspended steel staircase built with geometric clarity + glass showcase connects all 4 levels. Spacious bedrooms - all have en suite baths with glass enclosed showers. Stunning master suite features dramatic soaring ceilings, breathtaking views + en-suite spa-like bath with soaking tub. Expansive finished top floor with motorized skylights. Floor-ceiling windows, surround sound + smart technology home. Gracious wrap around/circular driveway with 3 car gar. Available now. A carefully thought-out architectural masterpiece!
Home Details
Home Type
- Single Family
Est. Annual Taxes
- $29,523
Year Built
- Built in 2018
Lot Details
- 0.7 Acre Lot
- Landscaped Professionally
- Sprinkler System
Parking
- 3 Car Garage
Home Design
- Entry on the 1st floor
Interior Spaces
- 6,427 Sq Ft Home
- Open Floorplan
- Wired For Sound
- Cathedral Ceiling
- Skylights
- Recessed Lighting
- Decorative Lighting
- Living Room with Fireplace
- Dining Room with Fireplace
- Bonus Room
- Storage Room
- Gallery
- Exterior Basement Entry
- Home Security System
Kitchen
- Oven
- Cooktop with Range Hood
- Freezer
- Dishwasher
- Stainless Steel Appliances
- Kitchen Island
- Solid Surface Countertops
- Disposal
Flooring
- Wood
- Ceramic Tile
Bedrooms and Bathrooms
- 5 Bedrooms
- Primary bedroom located on second floor
- Custom Closet System
- Dual Closets
- Walk-In Closet
- 6 Full Bathrooms
- Dual Vanity Sinks in Primary Bathroom
- Soaking Tub
Laundry
- Laundry in unit
- Dryer
- Washer
Outdoor Features
- In Ground Pool
- Balcony
- Deck
Utilities
- Cooling Available
- Heating System Uses Natural Gas
Listing and Financial Details
- Security Deposit $18,000
- Rent includes occupancy only
- Assessor Parcel Number 551298
Community Details
Overview
- No Home Owners Association
Pet Policy
- No Pets Allowed
Map
Source: MLS Property Information Network (MLS PIN)
MLS Number: 73444664
APN: LEXI-000036-000000-000023
- 24 Tyler Rd
- 18 Reed St Unit 1
- 35 Thornberry Rd
- 40 Dunster Ln Unit 1
- 46 Lowell St Unit 2
- 129 Madison Ave Unit 2
- 322 Lowell St
- 135 Maple St
- 7 Lily Pond Ln Unit 7
- 7 Lily Pond Ln
- 31 Coolidge Rd
- 35 Rindge Ave Unit B
- 32-34 Crescent Hill Ave Unit 32
- 14 Park Place Unit 16
- 102 Emerson Gardens Rd Unit 102
- 12 Park Place Unit 12
- 17 Circle Rd
- 195 Forest St Unit 195
- 37 Westminster Ave Unit 2
- 12 Colonial Village Dr Unit 12

