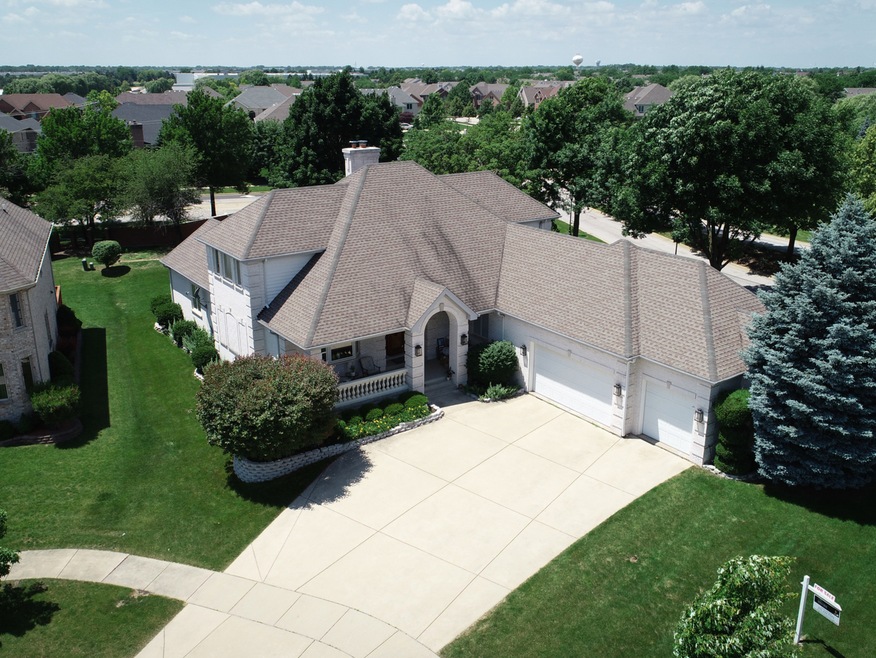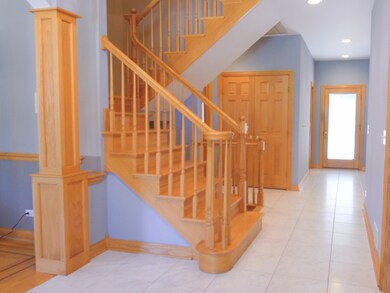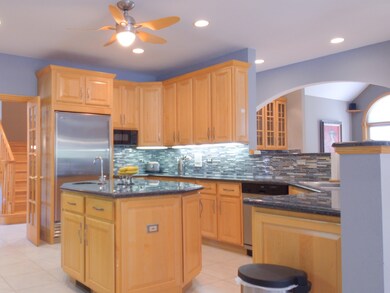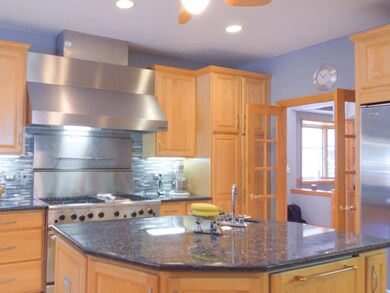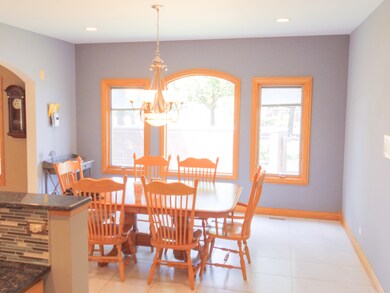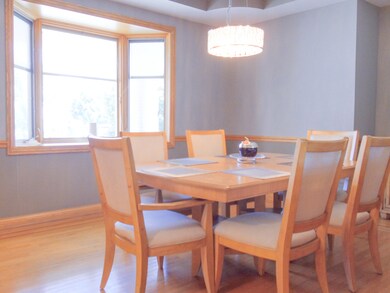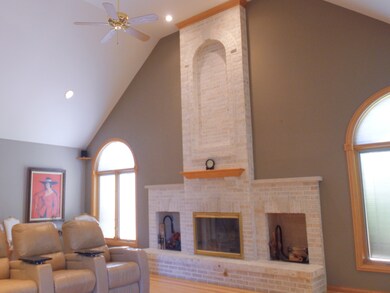
30 Whippoorwill Ct Roselle, IL 60172
Estimated Value: $612,000 - $762,000
Highlights
- Second Kitchen
- Landscaped Professionally
- Vaulted Ceiling
- Lake Park High School Rated A
- Recreation Room
- Traditional Architecture
About This Home
As of November 2018Luxury Living at its Best! This Custom Brick Home Nestled in a Cul-de-Sac Features a Gourmet Chef's Kitchen with Granite Countertops, Stainless Steel Appliances, 42" Custom Cabinets with Crown Molding, Subzero Fridge, Chef's Stove with Heating Lamps, Subzero Freezer in Cabinets, Overlooking a Spacious Family Room, which Includes a 2 Story Brick Gas & Wood Burning Fireplace, and Wet Mini Bar with Fridge/Ice Maker. This Rare Find also features a Large 1st Floor Master Bedroom with Master Bath En-Suite, Hardwood Floors and Recessed Lighting throughout, Convenient Washer/Dryer and Furnace/AC for Each Level, Central Vac System, Professionally Landscaped Including Irrigation System. Conveniently Located Near Expressways. A Must See!!
Last Agent to Sell the Property
@properties Christie's International Real Estate License #475178888 Listed on: 06/20/2018

Home Details
Home Type
- Single Family
Est. Annual Taxes
- $15,038
Year Built
- 1996
Lot Details
- Cul-De-Sac
- Fenced Yard
- Landscaped Professionally
HOA Fees
- $71 per month
Parking
- Attached Garage
- Garage Transmitter
- Garage Door Opener
- Driveway
- Garage Is Owned
Home Design
- Traditional Architecture
- Brick Exterior Construction
- Slab Foundation
- Asphalt Shingled Roof
Interior Spaces
- Wet Bar
- Vaulted Ceiling
- Wood Burning Fireplace
- Fireplace With Gas Starter
- Entrance Foyer
- Dining Area
- Recreation Room
- Lower Floor Utility Room
- Storage Room
- Wood Flooring
Kitchen
- Second Kitchen
- Breakfast Bar
- Walk-In Pantry
- Oven or Range
- Range Hood
- Microwave
- High End Refrigerator
- Dishwasher
- Stainless Steel Appliances
- Disposal
Bedrooms and Bathrooms
- Main Floor Bedroom
- Primary Bathroom is a Full Bathroom
Laundry
- Laundry on main level
- Dryer
- Washer
Finished Basement
- Basement Fills Entire Space Under The House
- Finished Basement Bathroom
Outdoor Features
- Brick Porch or Patio
Utilities
- Central Air
- Heating System Uses Gas
- Lake Michigan Water
Listing and Financial Details
- Homeowner Tax Exemptions
Ownership History
Purchase Details
Purchase Details
Home Financials for this Owner
Home Financials are based on the most recent Mortgage that was taken out on this home.Purchase Details
Purchase Details
Similar Homes in the area
Home Values in the Area
Average Home Value in this Area
Purchase History
| Date | Buyer | Sale Price | Title Company |
|---|---|---|---|
| John And Susan Brady Family Trust | -- | -- | |
| Brady John | -- | First American Title | |
| Mitropoulos Jennifer A | -- | None Available | |
| Mitropoulos Thomas | $77,500 | -- |
Mortgage History
| Date | Status | Borrower | Loan Amount |
|---|---|---|---|
| Previous Owner | Brady John | $397,000 | |
| Previous Owner | Brady John J | $398,000 | |
| Previous Owner | Brady John | $399,500 | |
| Previous Owner | Mitropoulos Thomas | $100,000 |
Property History
| Date | Event | Price | Change | Sq Ft Price |
|---|---|---|---|---|
| 11/28/2018 11/28/18 | Sold | $470,000 | -1.0% | $131 / Sq Ft |
| 08/11/2018 08/11/18 | Pending | -- | -- | -- |
| 07/21/2018 07/21/18 | Price Changed | $474,900 | -5.0% | $132 / Sq Ft |
| 06/20/2018 06/20/18 | For Sale | $499,900 | -- | $139 / Sq Ft |
Tax History Compared to Growth
Tax History
| Year | Tax Paid | Tax Assessment Tax Assessment Total Assessment is a certain percentage of the fair market value that is determined by local assessors to be the total taxable value of land and additions on the property. | Land | Improvement |
|---|---|---|---|---|
| 2023 | $15,038 | $204,080 | $42,960 | $161,120 |
| 2022 | $15,118 | $202,740 | $42,680 | $160,060 |
| 2021 | $11,683 | $156,670 | $40,550 | $116,120 |
| 2020 | $12,577 | $163,210 | $39,560 | $123,650 |
| 2019 | $12,204 | $156,850 | $38,020 | $118,830 |
| 2018 | $11,702 | $146,690 | $35,560 | $111,130 |
| 2017 | $12,620 | $152,420 | $36,620 | $115,800 |
| 2016 | $14,230 | $164,020 | $39,410 | $124,610 |
| 2015 | $13,613 | $153,060 | $36,780 | $116,280 |
| 2014 | $12,844 | $144,020 | $34,610 | $109,410 |
| 2013 | $12,727 | $148,940 | $35,790 | $113,150 |
Agents Affiliated with this Home
-
Nadia Crudele

Seller's Agent in 2018
Nadia Crudele
@ Properties
(331) 222-9193
3 in this area
16 Total Sales
-
Catie Vanvalkenburg

Buyer's Agent in 2018
Catie Vanvalkenburg
Executive Realty Group LLC
(847) 863-8847
13 in this area
57 Total Sales
Map
Source: Midwest Real Estate Data (MRED)
MLS Number: MRD09991178
APN: 02-04-101-028
- 1367 Hampshire Ct Unit 15513
- 134 Andover Dr
- 1170 Singleton Dr
- 200 Rodenburg Rd
- 810 Case Dr
- 125 Leawood Dr
- 930 W Bryn Mawr Ave
- 885 Edenwood Dr
- 585 Kensington Ct
- 662 Berwick Place
- 811 Rosebud Ct
- 704 Springfield Dr Unit 2
- 1788 Nature Ct Unit 60B178
- 5508 Cloverdale Rd
- 1990 Gary Ct Unit 40A199
- 1020 Woodside Dr
- 1745 Nature Ct Unit 56B174
- 5588 Cambridge Way
- 1926 Grove Ave Unit 34B192
- 1518 Harbour Ct Unit 2A
- 30 Whippoorwill Ct
- 20 Whippoorwill Ct
- 10 Whippoorwill Ct
- 5 Whippoorwill Ct
- 25 Whippoorwill Ct
- 1155 Flamingo Dr
- 15 Whippoorwill Ct
- 50 Cardinal Ln
- 25 Clair Ct
- 15 Clair Ct
- 60 Cardinal Ln
- 1145 Flamingo Dr
- 5 Clair Ct
- 20 Meadowlark Ct
- 30 Meadowlark Ct
- 1150 Flamingo Dr
- 70 Cardinal Ln
- 1135 Flamingo Dr
- 65 Cardinal Ln
- 55 Rodenburg Rd
