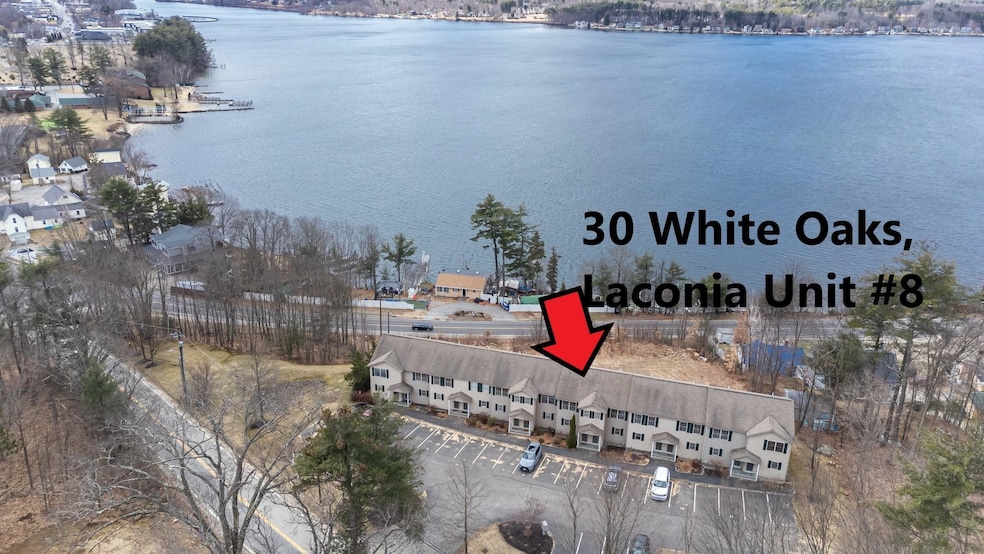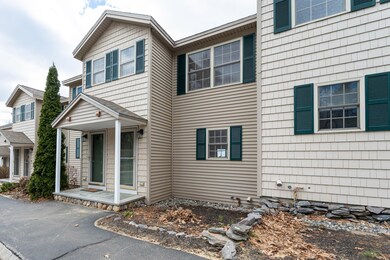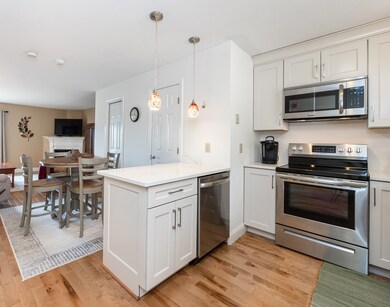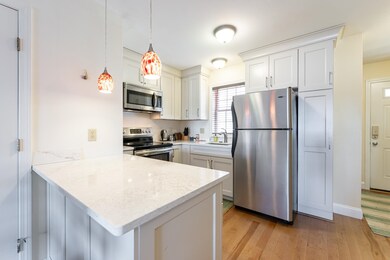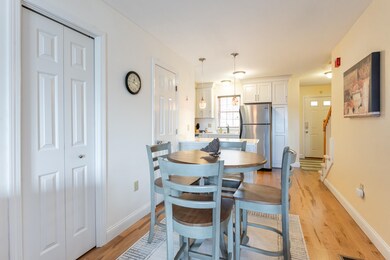
30 White Oaks Rd Unit 8 Laconia, NH 03246
Highlights
- Lake View
- Wood Flooring
- Gas Fireplace
- Deck
- Landscaped
About This Home
As of June 2024Location, Location, Location! This exquisite condo boasts unparalleled sweeping views of the serene Paugus Bay, with shimmering waters and breathtaking sunrises and sunsets. As you step into this meticulously crafted residence, the eat-in Kitchen is a culinary haven, rec lighting, equipped with state-of-the-art appliances, sleek countertops, pantry, and ample storage space. From morning coffee to evening beverages, preparing meals here is a delight, with panoramic views of the bay serving as the perfect backdrop for culinary inspiration. Living Room with gas fireplace and sliders that lead out to the Deck with fantastic sweeping views of Paugus Bay! 1/2 Bath, Pantry, and Mudd room completes the first level. Second level offers Primary Bedroom with closet, and sliders to sit out on the Deck and enjoy the sweeping views of Paugus Bay! 2nd Bedroom has a walk-in closet, Full Bath and Laundry Room. Lower level offers walk-out and sweeping views of Paugus Bay, 3rd Bedroom, Full Bath, Storage closet and Utility Room. Conveniently located near downtown Laconia, this condo offers easy access to a vibrant array of shops, restaurants, weirs beach, gunstock, and you can take a day/night cruise on the Mt. Washington. Whether you're seeking outdoor adventure or a leisurely day of exploration, the best of the Lakes Region is right at your doorstep. NO Rentals less than 6 months. Open House March 30th 12-2.
Last Agent to Sell the Property
BHHS Verani Nashua Brokerage Phone: 603-620-2668 License #061810 Listed on: 03/25/2024

Townhouse Details
Home Type
- Townhome
Est. Annual Taxes
- $4,773
Year Built
- Built in 2005
HOA Fees
- $300 Monthly HOA Fees
Parking
- Paved Parking
Home Design
- Concrete Foundation
- Wood Frame Construction
- Shingle Roof
Interior Spaces
- 2-Story Property
- Gas Fireplace
- Lake Views
Kitchen
- Electric Range
- Microwave
- Dishwasher
Flooring
- Wood
- Carpet
- Tile
Bedrooms and Bathrooms
- 3 Bedrooms
Laundry
- Dryer
- Washer
Finished Basement
- Walk-Out Basement
- Basement Fills Entire Space Under The House
- Connecting Stairway
- Natural lighting in basement
Utilities
- Heating System Uses Gas
- Internet Available
- Cable TV Available
Additional Features
- Deck
- Landscaped
Listing and Financial Details
- Legal Lot and Block 144 / 03
Community Details
Overview
- Association fees include landscaping, plowing, trash, condo fee
- Paugus View Condominiums
Recreation
- Snow Removal
Ownership History
Purchase Details
Home Financials for this Owner
Home Financials are based on the most recent Mortgage that was taken out on this home.Purchase Details
Purchase Details
Home Financials for this Owner
Home Financials are based on the most recent Mortgage that was taken out on this home.Purchase Details
Home Financials for this Owner
Home Financials are based on the most recent Mortgage that was taken out on this home.Similar Homes in Laconia, NH
Home Values in the Area
Average Home Value in this Area
Purchase History
| Date | Type | Sale Price | Title Company |
|---|---|---|---|
| Warranty Deed | $385,000 | None Available | |
| Warranty Deed | $385,000 | None Available | |
| Quit Claim Deed | -- | None Available | |
| Quit Claim Deed | -- | None Available | |
| Deed | $190,100 | -- | |
| Deed | $190,100 | -- | |
| Warranty Deed | $199,900 | -- | |
| Warranty Deed | $199,900 | -- |
Mortgage History
| Date | Status | Loan Amount | Loan Type |
|---|---|---|---|
| Open | $245,000 | Purchase Money Mortgage | |
| Closed | $245,000 | Purchase Money Mortgage | |
| Previous Owner | $40,000 | Purchase Money Mortgage | |
| Previous Owner | $146,250 | Unknown | |
| Previous Owner | $74,900 | Adjustable Rate Mortgage/ARM |
Property History
| Date | Event | Price | Change | Sq Ft Price |
|---|---|---|---|---|
| 06/12/2024 06/12/24 | Sold | $385,000 | -1.3% | $242 / Sq Ft |
| 05/07/2024 05/07/24 | Pending | -- | -- | -- |
| 04/11/2024 04/11/24 | Price Changed | $389,999 | -2.5% | $245 / Sq Ft |
| 03/25/2024 03/25/24 | For Sale | $399,999 | -- | $252 / Sq Ft |
Tax History Compared to Growth
Tax History
| Year | Tax Paid | Tax Assessment Tax Assessment Total Assessment is a certain percentage of the fair market value that is determined by local assessors to be the total taxable value of land and additions on the property. | Land | Improvement |
|---|---|---|---|---|
| 2024 | $4,501 | $330,200 | $0 | $330,200 |
| 2023 | $4,327 | $311,100 | $0 | $311,100 |
| 2022 | $4,773 | $321,400 | $0 | $321,400 |
| 2021 | $3,996 | $211,900 | $0 | $211,900 |
| 2020 | $3,699 | $187,600 | $0 | $187,600 |
| 2019 | $3,735 | $181,400 | $0 | $181,400 |
| 2018 | $3,653 | $175,200 | $0 | $175,200 |
| 2017 | $2,431 | $115,600 | $0 | $115,600 |
| 2016 | $2,593 | $116,800 | $0 | $116,800 |
| 2015 | $2,668 | $120,200 | $0 | $120,200 |
| 2014 | $2,692 | $120,200 | $0 | $120,200 |
| 2013 | $2,892 | $131,000 | $0 | $131,000 |
Agents Affiliated with this Home
-
Charlotte Marrocco-Mohler

Seller's Agent in 2024
Charlotte Marrocco-Mohler
BHHS Verani Nashua
(603) 620-2668
264 Total Sales
-
Lauren Belaidi
L
Buyer's Agent in 2024
Lauren Belaidi
The Aland Realty Group
(603) 397-7955
41 Total Sales
Map
Source: PrimeMLS
MLS Number: 4989069
APN: LACO-000278-000241-000004-000008
- 60 White Oaks Rd Unit 17
- 60 White Oaks Rd Unit 26
- 60 White Oaks Rd Unit 21
- 60 White Oaks Rd Unit 25
- 60 White Oaks Rd Unit 19
- 60 White Oaks Rd Unit 29
- 131 Lake St Unit 325
- 109 Weirs Blvd Unit 12
- 109 Weirs Blvd Unit 5
- 9 Sargents Place Unit 25
- 9 Sargents Place Unit 88
- 9 Sargents Place Unit 113
- 9 Sargents Place Unit 35
- 60 Liscomb Cir
- 11 Sullivan Way Unit 6
- Lot 2 Lady of the Lakes Estates
- 23 Liscomb Cir Unit 26
- 23 Liscomb Cir Unit 44
- Lot 10 Lady of the Lakes Estates
- 208 Paugus Park Rd
