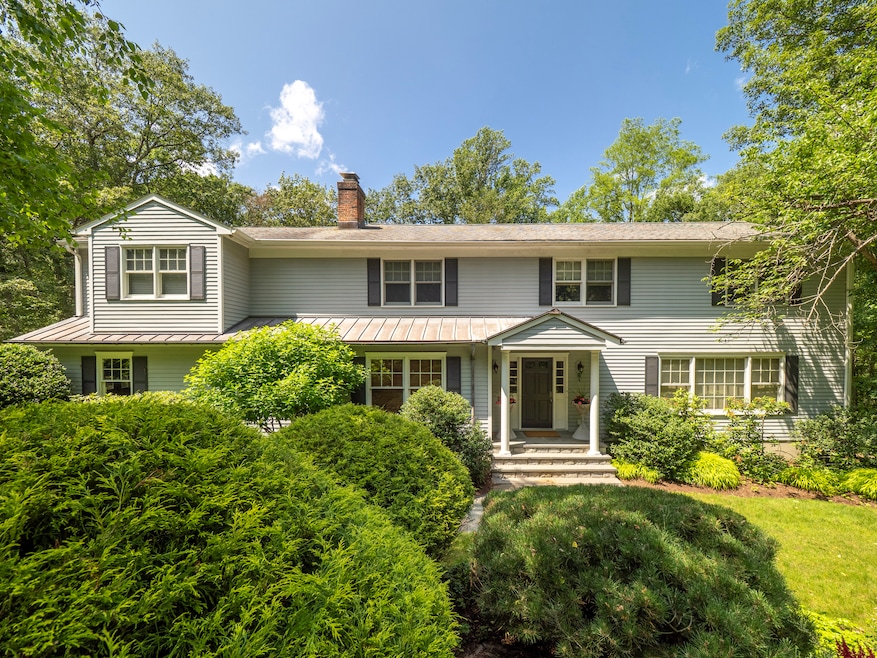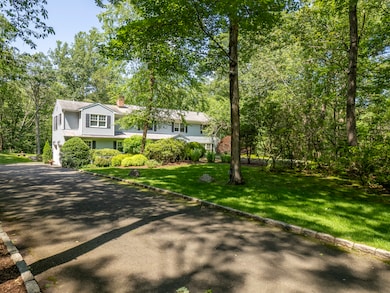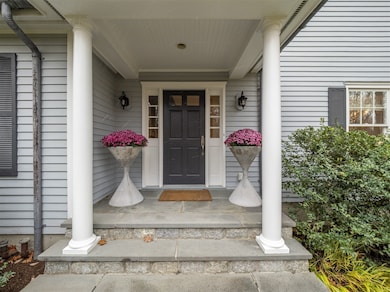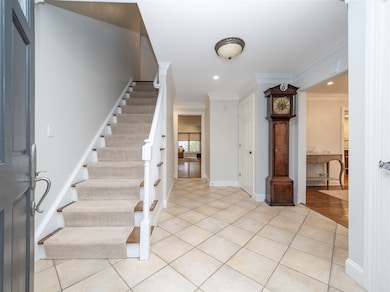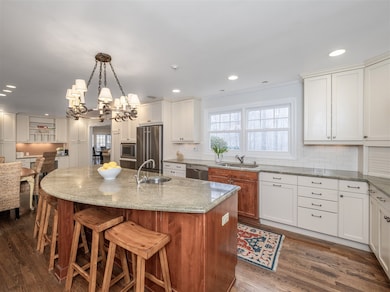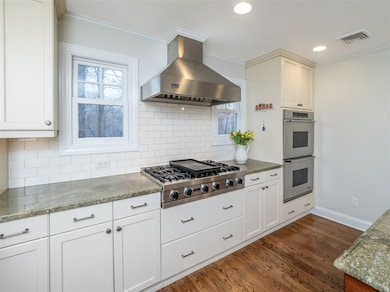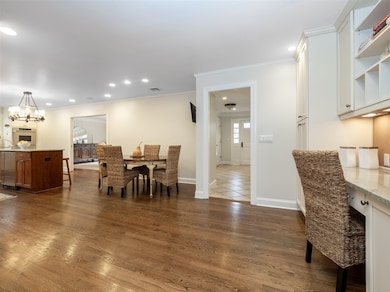30 Wild Duck Rd Wilton, CT 06897
Estimated payment $11,161/month
Highlights
- Open Floorplan
- Colonial Architecture
- 2 Fireplaces
- Miller-Driscoll School Rated A
- Attic
- Mud Room
About This Home
Welcome to this inviting Center Hall Colonial located in Wilton's coveted Thayer Pond neighborhood. Set on over 2 park-like acres, this beautifully maintained home offers 3,748 sq ft of living space, plus an additional 686 sq ft finished lower level-perfect for today's lifestyle. The renovated kitchen features granite countertops, stainless steel appliances, a center island, built-ins, and a water cooler closet, opening to a sun-filled family room with 9'+ ceilings and a striking stone fireplace. Formal living and dining rooms, plus a mudroom with built-in cubbies, complete the main level. Upstairs, the spacious primary suite boasts 9'+ ceilings, a walk-in closet, and spa bath with whirlpool, dual vanities, water closet, and separate shower. Four additional bedrooms, 2 full baths, and laundry are also upstairs. The finished LL offers a full bath and flexible space for playroom, gym, or guest suite. Outdoor living includes a screened porch, terrace with built-in stone firepit, and level yard. Roof replaced 11/2025. Located near 16 acres of conservation land (Wild Duck Reserve), with cul-de-sacs ideal for walking, biking, and strollers. Minutes to the Lake Club and award-winning schools. Completely renovated in 2006/2007-move-in ready!
Listing Agent
Berkshire Hathaway NE Prop. Brokerage Phone: (203) 940-0628 License #RES.0777726 Listed on: 11/12/2025

Home Details
Home Type
- Single Family
Est. Annual Taxes
- $19,862
Year Built
- Built in 1973
Lot Details
- 2.06 Acre Lot
- Stone Wall
- Garden
- Property is zoned R-2
Home Design
- Colonial Architecture
- Concrete Foundation
- Frame Construction
- Asphalt Shingled Roof
- Wood Siding
- Shingle Siding
- Radon Mitigation System
Interior Spaces
- Open Floorplan
- 2 Fireplaces
- Mud Room
- Entrance Foyer
- Screened Porch
- Concrete Flooring
- Home Security System
Kitchen
- Built-In Oven
- Gas Range
- Range Hood
- Microwave
- Dishwasher
Bedrooms and Bathrooms
- 5 Bedrooms
- Soaking Tub
Laundry
- Laundry Room
- Laundry on upper level
- Dryer
- Washer
Attic
- Storage In Attic
- Pull Down Stairs to Attic
Partially Finished Basement
- Heated Basement
- Basement Fills Entire Space Under The House
- Interior Basement Entry
- Sump Pump
- Basement Storage
Parking
- 2 Car Garage
- Automatic Garage Door Opener
Outdoor Features
- Patio
- Exterior Lighting
- Rain Gutters
Schools
- Miller-Driscoll Elementary School
- Middlebrook School
- Cider Mill Middle School
- Wilton High School
Utilities
- Central Air
- Heating System Uses Oil
- Private Company Owned Well
- Oil Water Heater
- Fuel Tank Located in Basement
- Cable TV Available
Listing and Financial Details
- Exclusions: See MLS listing and List of Inclusions/Exclusions
- Assessor Parcel Number 1929058
Map
Home Values in the Area
Average Home Value in this Area
Tax History
| Year | Tax Paid | Tax Assessment Tax Assessment Total Assessment is a certain percentage of the fair market value that is determined by local assessors to be the total taxable value of land and additions on the property. | Land | Improvement |
|---|---|---|---|---|
| 2025 | $19,862 | $813,680 | $338,520 | $475,160 |
| 2024 | $19,479 | $813,680 | $338,520 | $475,160 |
| 2023 | $18,196 | $621,880 | $323,680 | $298,200 |
| 2022 | $17,556 | $621,880 | $323,680 | $298,200 |
| 2021 | $17,332 | $621,880 | $323,680 | $298,200 |
| 2020 | $17,077 | $621,880 | $323,680 | $298,200 |
| 2019 | $17,748 | $621,880 | $323,680 | $298,200 |
| 2018 | $18,109 | $642,390 | $340,760 | $301,630 |
| 2017 | $17,839 | $642,390 | $340,760 | $301,630 |
| 2016 | $17,563 | $642,390 | $340,760 | $301,630 |
| 2015 | $17,235 | $642,390 | $340,760 | $301,630 |
| 2014 | $17,030 | $642,390 | $340,760 | $301,630 |
Property History
| Date | Event | Price | List to Sale | Price per Sq Ft |
|---|---|---|---|---|
| 11/23/2025 11/23/25 | Pending | -- | -- | -- |
| 11/12/2025 11/12/25 | For Sale | $1,800,000 | -- | $406 / Sq Ft |
Purchase History
| Date | Type | Sale Price | Title Company |
|---|---|---|---|
| Quit Claim Deed | -- | -- | |
| Quit Claim Deed | -- | -- | |
| Warranty Deed | $610,000 | -- | |
| Warranty Deed | $470,000 | -- | |
| Warranty Deed | $424,000 | -- |
Mortgage History
| Date | Status | Loan Amount | Loan Type |
|---|---|---|---|
| Previous Owner | $300,000 | No Value Available | |
| Previous Owner | $515,000 | No Value Available |
Source: SmartMLS
MLS Number: 24139563
APN: WILT-000139-000022
- 439 Cheese Spring Rd
- 199 Mariomi Rd
- 760 Valley Rd
- 30L Huckleberry Hill Rd
- 44 Benedict Hill Rd
- 10 Woodhill Rd
- 114 Ferris Hill Rd
- 181 Old Boston Rd
- 531L N Wilton Rd
- 561 Smith Ridge Rd
- 533L N Wilton Rd
- 650 Laurel Rd
- 469L N Wilton Rd
- 111 Deforest Rd
- 469, 531,533 N Wilton Rd
- 81 Graenest Ridge Rd
- 332 Belden Hill Rd
- 330 Ridgefield Rd
- 33 Middlebrook Farm Rd
- 240 Rosebrook Rd
