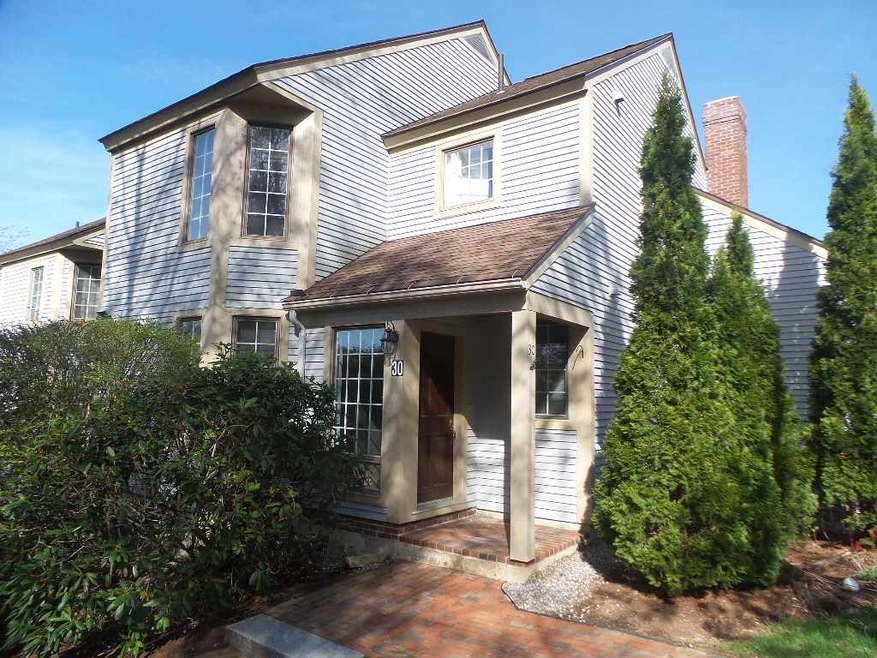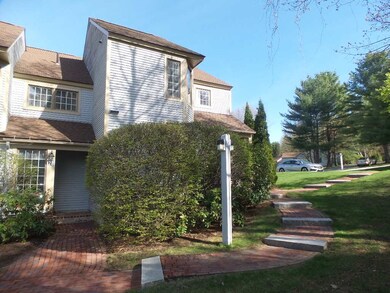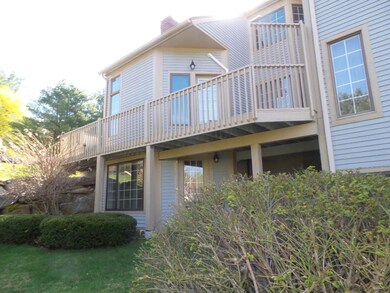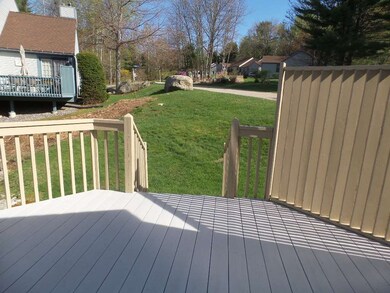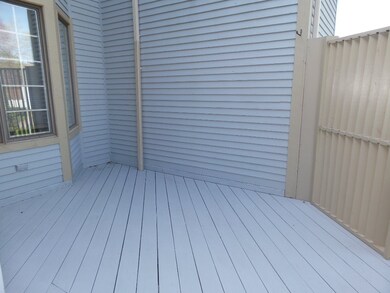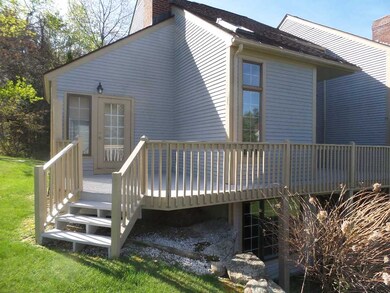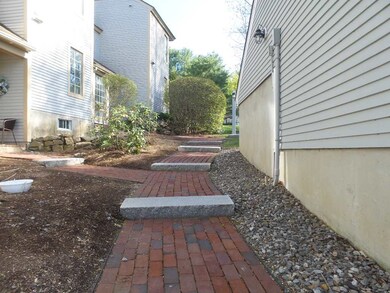
30 Windsor Square Laconia, NH 03246
Estimated Value: $464,000 - $560,000
Highlights
- 345 Feet of Waterfront
- Cathedral Ceiling
- 1 Car Garage
- Deck
- Wood Flooring
- Skylights
About This Home
As of July 2017Well cared for two bedroom, three bathroom condominium unit in Wildwood Village Association. This desirable association is self managed and well maintained. The kitchen offers updated cabinets and comes complete with gas stove, refrigerator, dishwasher, garbage disposal and under cabinet lighting. The open concept dining and living room is excellent for entertaining and offers hardwood floors and a vaulted ceiling. Relax with a book by the fireplace in the den. Enjoy full access to outdoor living from with the living room or the den. Upstairs you will find a master bedroom complete with its own bathroom and a walk-in closet. The second bedroom offers a remodeled bathroom with a jetted bathtub. The lower level is partially finished and offers a family room with office space, and two utility rooms. Walk out from the lower level to a well landscaped back yard. Custom features such as wood floors and LG slim profile air conditioning units are a great addition to this unit. Association offers a private beach with bathrooms on Lake Winnisquam, canoe and kayak strorage and boat launch, tennis courts and is pet-friendly.
Last Agent to Sell the Property
The Mullen Realty Group, LLC License #055064 Listed on: 02/08/2016

Co-Listed By
Sharon Sherry Osgood
HomeSmart First Choice Realty License #056264
Last Buyer's Agent
Randy Annis
RE/MAX Innovative Bayside License #046752

Townhouse Details
Home Type
- Townhome
Est. Annual Taxes
- $5,763
Year Built
- 1982
Lot Details
- 345 Feet of Waterfront
- Landscaped
HOA Fees
- $345 Monthly HOA Fees
Parking
- 1 Car Garage
- Shared Driveway
Home Design
- Concrete Foundation
- Wood Frame Construction
- Shingle Roof
- Wood Siding
Interior Spaces
- 2-Story Property
- Central Vacuum
- Cathedral Ceiling
- Ceiling Fan
- Skylights
- Gas Fireplace
- Blinds
- Dining Area
- Wood Flooring
Kitchen
- Gas Range
- Microwave
- Dishwasher
- Disposal
Bedrooms and Bathrooms
- 3 Bedrooms
- Cedar Closet
- Walk-In Closet
Laundry
- Laundry on main level
- Washer and Dryer Hookup
Finished Basement
- Walk-Out Basement
- Basement Fills Entire Space Under The House
- Natural lighting in basement
Home Security
Outdoor Features
- Deck
Utilities
- Hot Water Heating System
- Heating System Uses Natural Gas
- Water Heater
Listing and Financial Details
- Legal Lot and Block 20 / 460
Community Details
Overview
- Wildwood Village Condos
Pet Policy
- Pets Allowed
Security
- Fire and Smoke Detector
Recreation
- Tennis Courts
Ownership History
Purchase Details
Home Financials for this Owner
Home Financials are based on the most recent Mortgage that was taken out on this home.Purchase Details
Home Financials for this Owner
Home Financials are based on the most recent Mortgage that was taken out on this home.Similar Homes in Laconia, NH
Home Values in the Area
Average Home Value in this Area
Purchase History
| Date | Buyer | Sale Price | Title Company |
|---|---|---|---|
| Colcord Stephen M | $242,533 | -- | |
| Davis Tammy E | $255,000 | -- |
Mortgage History
| Date | Status | Borrower | Loan Amount |
|---|---|---|---|
| Previous Owner | Davis Tammy E | $201,836 | |
| Previous Owner | Davis Tammy E | $225,000 |
Property History
| Date | Event | Price | Change | Sq Ft Price |
|---|---|---|---|---|
| 07/26/2017 07/26/17 | Sold | $242,500 | 0.0% | $113 / Sq Ft |
| 07/14/2017 07/14/17 | Pending | -- | -- | -- |
| 07/01/2017 07/01/17 | Off Market | $242,500 | -- | -- |
| 06/15/2017 06/15/17 | Pending | -- | -- | -- |
| 05/05/2017 05/05/17 | Price Changed | $250,000 | -10.7% | $116 / Sq Ft |
| 02/08/2016 02/08/16 | For Sale | $279,900 | -- | $130 / Sq Ft |
Tax History Compared to Growth
Tax History
| Year | Tax Paid | Tax Assessment Tax Assessment Total Assessment is a certain percentage of the fair market value that is determined by local assessors to be the total taxable value of land and additions on the property. | Land | Improvement |
|---|---|---|---|---|
| 2024 | $5,763 | $422,800 | $0 | $422,800 |
| 2023 | $5,494 | $395,000 | $0 | $395,000 |
| 2022 | $5,052 | $340,200 | $0 | $340,200 |
| 2021 | $5,215 | $276,500 | $0 | $276,500 |
| 2020 | $4,942 | $250,600 | $0 | $250,600 |
| 2019 | $5,156 | $250,400 | $0 | $250,400 |
| 2018 | $5,062 | $242,800 | $0 | $242,800 |
| 2017 | $5,102 | $242,600 | $0 | $242,600 |
| 2016 | $4,549 | $204,900 | $0 | $204,900 |
| 2015 | $4,109 | $185,100 | $0 | $185,100 |
| 2014 | $4,146 | $185,100 | $0 | $185,100 |
| 2013 | $3,999 | $181,100 | $0 | $181,100 |
Agents Affiliated with this Home
-
Michael Gagne

Seller's Agent in 2017
Michael Gagne
The Mullen Realty Group, LLC
(603) 630-0316
181 Total Sales
-

Seller Co-Listing Agent in 2017
Sharon Sherry Osgood
HomeSmart First Choice Realty
(603) 630-2019
-

Buyer's Agent in 2017
Randy Annis
RE/MAX Innovative Bayside
(603) 455-9318
Map
Source: PrimeMLS
MLS Number: 4470536
APN: LACO-000396-000460-000020-000015
- 331 Shore Dr
- 268 Holman St
- 1128 N Main St
- 79 Sarah Cir
- 30 Blueberry Ln
- 58 Shore Dr
- 906 N Main St
- 44 Winnicoash St
- 39 Orchard St
- 43 Oak St
- 34 Briarwood Ave
- 86 Chapin Terrace
- 106 Messer St
- 95 Cogswell Rd
- 301 Messer St
- 240 Franklin St Unit 9
- 460 Union Ave
- 98 Water St
- 48 Landing Ln Unit 15
- 79 Eastman Shore Rd S
- 24 Windsor Square Unit 12
- 18 Windsor Square
- 16 Windsor Square
- 14 Windsor Square
- 12 Windsor Square
- 10 Windsor Square
- 8 Windsor Square
- 6 Windsor Square
- 4 Windsor Square
- 30 Windsor Square
- 28 Windsor Square
- 26 Windsor Square
- 24 Windsor Square
- 22 Windsor Square
- 20 Windsor Square
- 2 Windsor Square
- 4 Windsor Square
- 2 Windsor Square Unit 2
- 8 Linden Cir
- 6 Linden Cir
