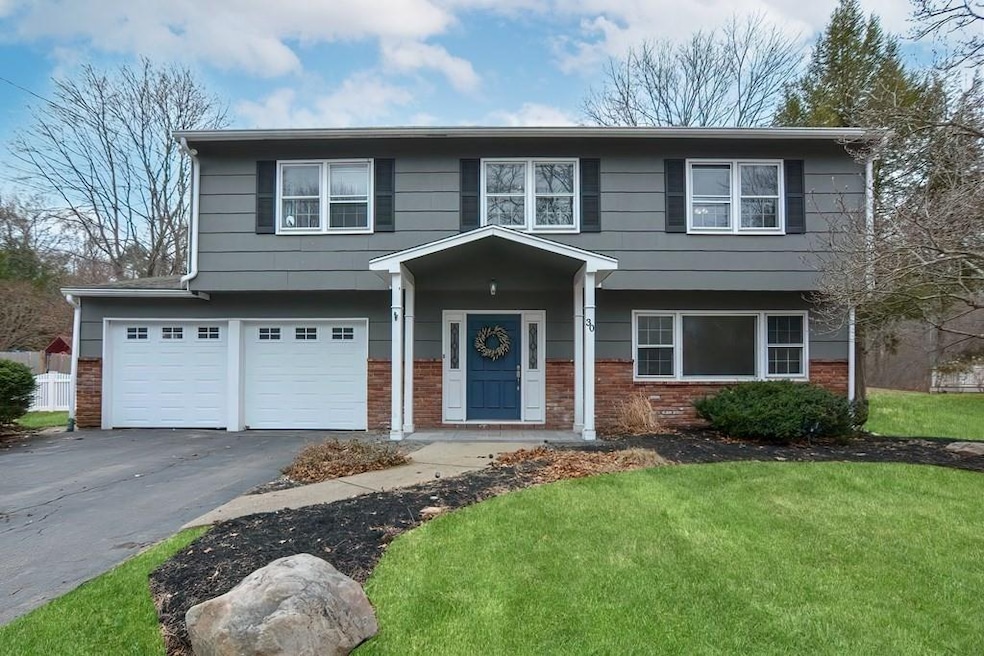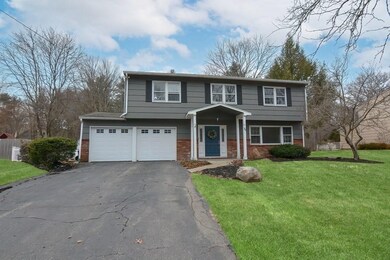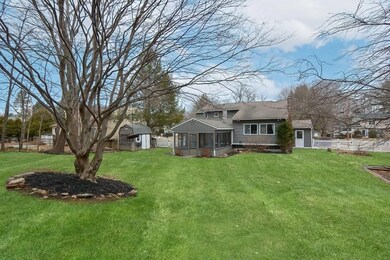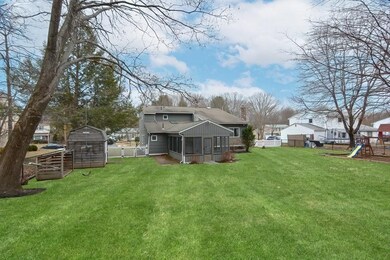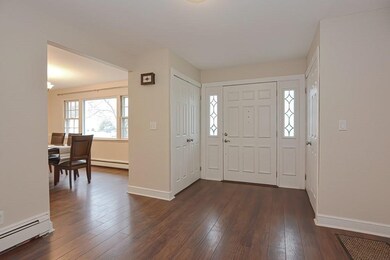
30 Wingate Rd Holliston, MA 01746
Highlights
- Scenic Views
- Waterfront
- Vaulted Ceiling
- Robert H. Adams Middle School Rated A
- Colonial Architecture
- Marble Flooring
About This Home
As of April 2022Welcome home to this spacious and updated home in one of Holliston's most popular neighborhoods. From the moment you enter the spacious foyer, you'll appreciate the freshly painted interior, wood laminate flooring and open floor plan. Granite kitchen with brand new stainless appliances, white cabinetry, pantry and crown molding; skylit family room with crown molding, wood stove & French door to large three season porch; spacious dining room with large windows; oversized living room with stunning hardwood floors and views of fenced backyard; laundry area and updated powder room complete the main level. Upstairs, you'll find all four bedrooms with hardwood flooring and great closet space, including the primary bedroom with two closets and its own private and updated tiled bathroom. Updates include boiler & vinyl fence (2020); chimney repointing (2017); many windows, refinished HW floors & exterior painting (2016). 2 car garage, great storage and lovely yard. Quick closing possible.
Home Details
Home Type
- Single Family
Est. Annual Taxes
- $9,634
Year Built
- Built in 1969
Lot Details
- 0.42 Acre Lot
- Waterfront
- Near Conservation Area
- Fenced
- Level Lot
- Property is zoned 101
Parking
- 2 Car Attached Garage
- Driveway
- Open Parking
Home Design
- Colonial Architecture
- Frame Construction
- Shingle Roof
- Concrete Perimeter Foundation
Interior Spaces
- 2,160 Sq Ft Home
- Crown Molding
- Vaulted Ceiling
- Ceiling Fan
- 1 Fireplace
- Insulated Windows
- French Doors
- Insulated Doors
- Sun or Florida Room
- Scenic Vista Views
- Unfinished Basement
- Exterior Basement Entry
Kitchen
- Range
- Microwave
- Dishwasher
- Stainless Steel Appliances
- Solid Surface Countertops
Flooring
- Wood
- Wall to Wall Carpet
- Laminate
- Marble
- Ceramic Tile
Bedrooms and Bathrooms
- 4 Bedrooms
- Primary bedroom located on second floor
- Bathtub with Shower
- Separate Shower
Laundry
- Laundry on main level
- Dryer
- Washer
Outdoor Features
- Enclosed patio or porch
- Outdoor Storage
- Rain Gutters
Schools
- Placent/Miller Elementary School
- Adams Middle School
- Holliston High School
Utilities
- Window Unit Cooling System
- 2 Heating Zones
- Heating System Uses Oil
- Pellet Stove burns compressed wood to generate heat
- Baseboard Heating
- Tankless Water Heater
- Private Sewer
Listing and Financial Details
- Assessor Parcel Number 526779
Community Details
Recreation
- Jogging Path
- Bike Trail
Additional Features
- No Home Owners Association
- Shops
Ownership History
Purchase Details
Home Financials for this Owner
Home Financials are based on the most recent Mortgage that was taken out on this home.Purchase Details
Purchase Details
Similar Homes in Holliston, MA
Home Values in the Area
Average Home Value in this Area
Purchase History
| Date | Type | Sale Price | Title Company |
|---|---|---|---|
| Deed | -- | -- | |
| Deed | $412,500 | -- | |
| Deed | $412,500 | -- | |
| Deed | $228,500 | -- |
Mortgage History
| Date | Status | Loan Amount | Loan Type |
|---|---|---|---|
| Open | $647,200 | Purchase Money Mortgage | |
| Closed | $647,200 | Purchase Money Mortgage | |
| Closed | $369,600 | No Value Available | |
| Closed | -- | No Value Available | |
| Previous Owner | $309,000 | No Value Available |
Property History
| Date | Event | Price | Change | Sq Ft Price |
|---|---|---|---|---|
| 04/22/2022 04/22/22 | Sold | $685,000 | +9.6% | $317 / Sq Ft |
| 03/15/2022 03/15/22 | Pending | -- | -- | -- |
| 03/10/2022 03/10/22 | For Sale | $625,000 | +35.3% | $289 / Sq Ft |
| 07/27/2016 07/27/16 | Sold | $462,000 | +1.6% | $214 / Sq Ft |
| 06/07/2016 06/07/16 | Pending | -- | -- | -- |
| 06/02/2016 06/02/16 | For Sale | $454,900 | -- | $211 / Sq Ft |
Tax History Compared to Growth
Tax History
| Year | Tax Paid | Tax Assessment Tax Assessment Total Assessment is a certain percentage of the fair market value that is determined by local assessors to be the total taxable value of land and additions on the property. | Land | Improvement |
|---|---|---|---|---|
| 2025 | $10,929 | $746,000 | $260,200 | $485,800 |
| 2024 | $9,881 | $656,100 | $260,200 | $395,900 |
| 2023 | $9,853 | $639,800 | $260,200 | $379,600 |
| 2022 | $9,390 | $540,300 | $260,200 | $280,100 |
| 2021 | $9,261 | $518,800 | $238,700 | $280,100 |
| 2020 | $8,931 | $473,800 | $236,700 | $237,100 |
| 2019 | $8,342 | $443,000 | $205,900 | $237,100 |
| 2018 | $8,271 | $443,000 | $205,900 | $237,100 |
| 2017 | $7,191 | $388,300 | $198,100 | $190,200 |
| 2016 | $6,800 | $361,900 | $173,300 | $188,600 |
| 2015 | $6,764 | $349,000 | $155,900 | $193,100 |
Agents Affiliated with this Home
-
Kathy Chisholm

Seller's Agent in 2022
Kathy Chisholm
Realty Executives
(508) 479-0180
95 in this area
137 Total Sales
-
Igor Taksir
I
Buyer's Agent in 2022
Igor Taksir
Team I.D. Realty
(617) 240-0565
1 in this area
14 Total Sales
-
Lauren Davis

Seller's Agent in 2016
Lauren Davis
Realty Executives
(508) 254-0449
26 in this area
59 Total Sales
-
Karen McDermott

Buyer's Agent in 2016
Karen McDermott
Suburban Lifestyle Real Estate
(508) 272-6644
2 in this area
42 Total Sales
Map
Source: MLS Property Information Network (MLS PIN)
MLS Number: 72951273
APN: HOLL-000011-000008-001040
- 10 Temi Rd
- 6 Finn Way
- 14 Day Rd
- 13 Dixon Cir
- 180 Mellen St
- 38 Turner Rd
- 49 Windsor Dr Unit 105
- 10 Jarr Brook Rd
- 3 Danforth Dr
- 147 Turner Rd Unit 102
- 263 Ashland St
- 54 Indian Ridge Rd S
- 662 Concord St
- 91 Mohawk Path
- 328 Washington St
- 249 Meeting House Path
- 263 Meeting House Path
- 243 Trailside Way
- 73 Mountain Gate Rd
- 77 Trailside Way
