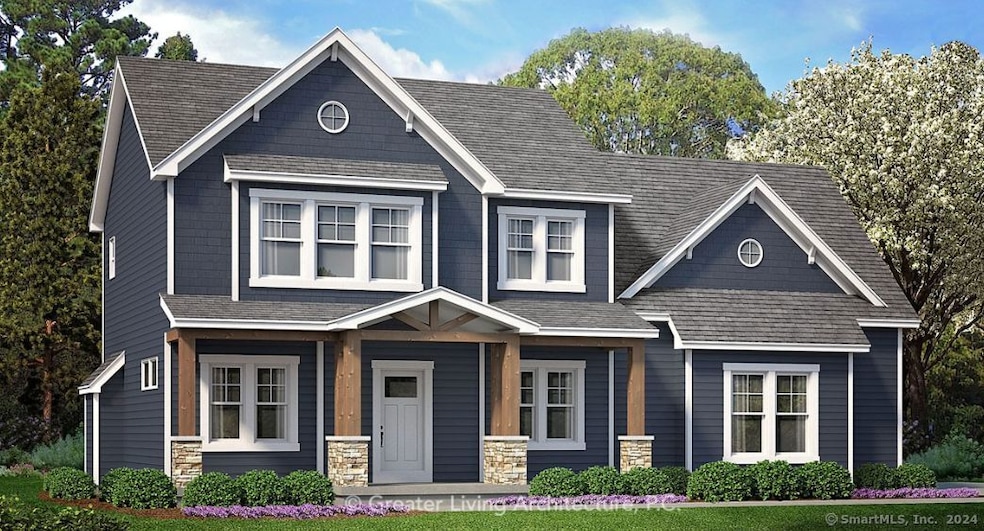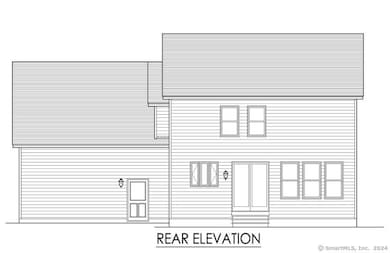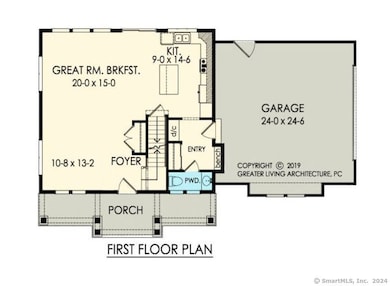30 Wyllys Farm Rd Mansfield, CT 06268
Estimated payment $3,674/month
Highlights
- 2.31 Acre Lot
- Open Floorplan
- Deck
- Annie E. Vinton School Rated A-
- Colonial Architecture
- Attic
About This Home
This plan, offered at a updated, lower price. Only one to be built at this price! This custom colonial, the "Landing", will be nestled in a premier cul-du-sac subdivision (Beacon Hill II) in Storrs, CT, within minutes to all the conveniences and only minutes to downtown Hartford, UConn and ECSU! There is time to make many custom choices that will make this your dream home. This spacious, luxurious colonial home checks off all the important key features desired in a new home. This home will be built with opposing front gables, optional stone facade, that leads to the covered main entrance. Stepping into the foyer the flowing open floor plan is enhanced with natural light from the several large windows and you see into the expansive great room and dining room. The kitchen with island to seat three. From the kitchen you have access to an oversized 2 car garage with ample space for a workshop. The primary bedroom suite features a walk in shower, and dual vanities, and two additional bedrooms with separate full bath. The basement lends itself for a potential finished area for work out, hobby, or rec room. Note, the plan will be modified to add additional space that will bring the total square footage up to the stated 2400sf.
Listing Agent
KW Legacy Partners Brokerage Phone: (860) 208-1354 License #RES.0788579 Listed on: 09/20/2025

Home Details
Home Type
- Single Family
Est. Annual Taxes
- $1,614
Year Built
- Built in 2025
Lot Details
- 2.31 Acre Lot
- Property is zoned RAR90
Home Design
- Home to be built
- Colonial Architecture
- Concrete Foundation
- Frame Construction
- Asphalt Shingled Roof
- Ridge Vents on the Roof
- Vinyl Siding
Interior Spaces
- 2,400 Sq Ft Home
- Open Floorplan
- Thermal Windows
- Entrance Foyer
- Concrete Flooring
- Attic or Crawl Hatchway Insulated
- Laundry on upper level
Bedrooms and Bathrooms
- 3 Bedrooms
Basement
- Basement Fills Entire Space Under The House
- Interior Basement Entry
- Crawl Space
- Basement Storage
Parking
- 2 Car Garage
- Parking Deck
- Automatic Garage Door Opener
- Private Driveway
Eco-Friendly Details
- Energy-Efficient Insulation
Outdoor Features
- Deck
- Rain Gutters
- Porch
Schools
- E. O. Smith High School
Utilities
- Central Air
- Humidifier
- Humidity Control
- Heat or Energy Recovery Ventilation System
- Heating System Uses Oil Above Ground
- Heating System Uses Propane
- Underground Utilities
- Private Company Owned Well
- Electric Water Heater
- Cable TV Available
Listing and Financial Details
- Assessor Parcel Number 2645321
Map
Home Values in the Area
Average Home Value in this Area
Property History
| Date | Event | Price | List to Sale | Price per Sq Ft |
|---|---|---|---|---|
| 10/22/2025 10/22/25 | Price Changed | $674,900 | -3.6% | $281 / Sq Ft |
| 09/20/2025 09/20/25 | For Sale | $699,900 | -- | $292 / Sq Ft |
Source: SmartMLS
MLS Number: 24128665
- 35 Wyllys Farm Rd
- 37 Wyllys Farm Rd
- 43 Wyllys Farm Rd
- 31 Wyllys Farm Rd
- 12 White Oak Rd Unit 12A
- 00 Sheffield Dr
- 0 Sheffield Dr
- 457 Stafford Rd
- 58 Candide Ln
- 103 S Street Extension
- 106 S Street Extension
- 124 Spring Hill Rd
- 0 South St Unit 24134981
- 0 Mansfield City Rd Unit LOT 2
- 287 Maple Rd
- 48 Monticello Ln
- 21 Silo Rd W Unit 21
- 985 Storrs Rd
- 934 Storrs Rd
- 29 Windswept Ln
- 820 Mansfield City Rd
- 1 Carleton Rd
- 108 Maple Rd
- 406 S Eagleville Rd
- 297 Stafford (Rte 32 ) Rd Unit 2
- 101 S Eagleville Rd
- 1046 Main St Unit 2nd Floor
- 120 Courtyard Ln Unit 120
- 89 Cheney Dr
- 30 Wall St Unit 30 Wall Stret Floor 2B
- 30 Wall St Unit 30 Wall Steet 2nd Floor
- 12 Royce Cir
- 1365 Main St Unit 5
- 1146 Stafford Rd
- 20 Carriage House Dr
- 388 Chaffeeville Rd
- 15 Patriots Square
- 26 Liberty Dr
- 16 Crestwood Rd
- 49 Gem Dr



