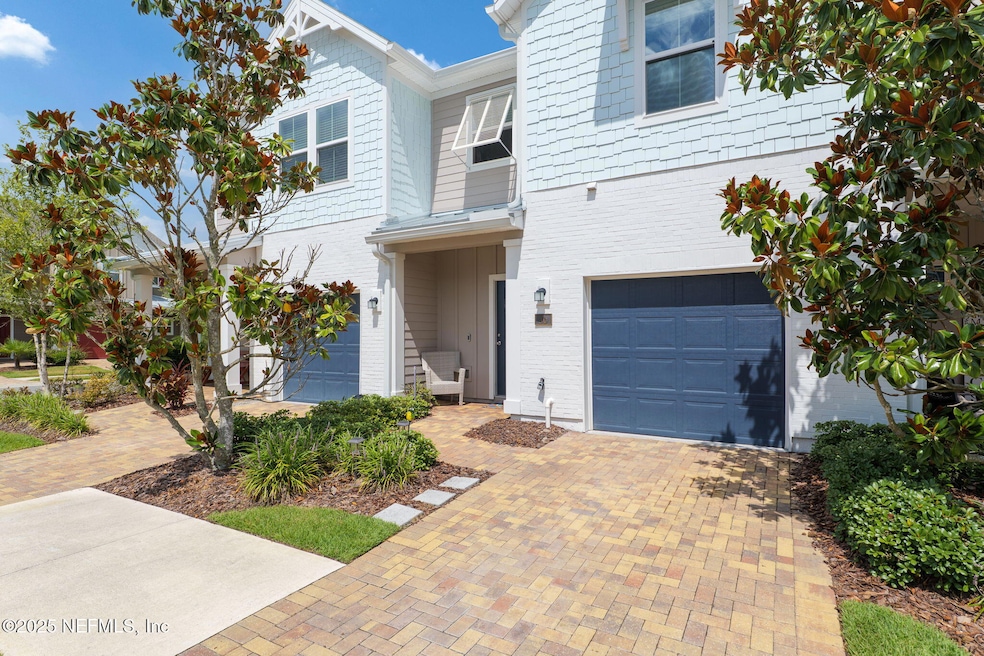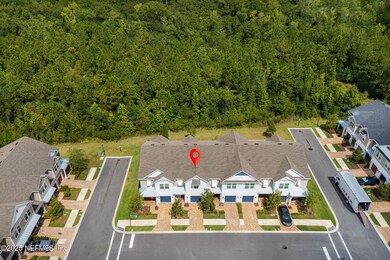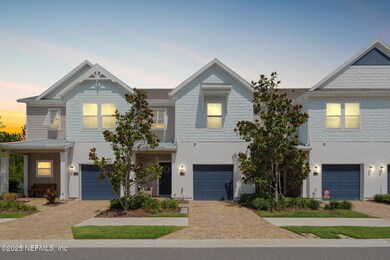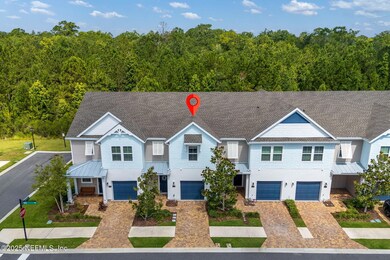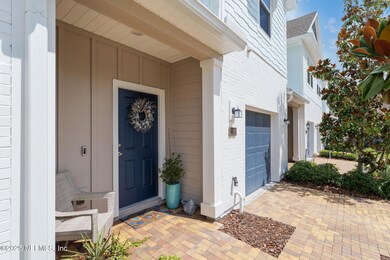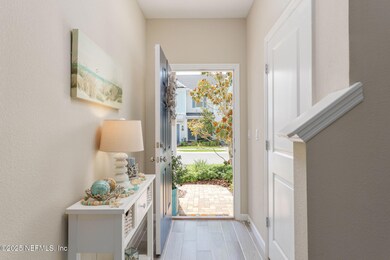
30 Yeti Ct St. Augustine, FL 32092
Shearwater NeighborhoodEstimated payment $2,360/month
Highlights
- Fitness Center
- Views of Preserve
- Contemporary Architecture
- Timberlin Creek Elementary School Rated A
- Open Floorplan
- Screened Porch
About This Home
Make sure to check out the Virtual Tour for a 3D Model w/ Walkthrough, Floor Plan w/ Measurements, Video, & more! This fresh, stylish townhouse is exactly what you're looking for - with just the right amount of personality, 30 Yeti Court in St. Augustine delivers, and then some! Tucked away into the highly sought-after Shearwater Community, this 2-story Townhouse offers 1,611 square feet of smart living space and 2,010 total square feet under roof, with 2 bedrooms, 2.5 bathrooms, and a 1-car garage. Built in 2022, this Townhouse has been METICULOUSLY maintained, feels brand new, and features awesome upgrades that take it well beyond builder-grade! Downstairs, the open kitchen-living-dining combo and half bathroom is perfect for entertaining, keeping everyone connected and conversation flowing! The kitchen is a showstopper with sleek gray quartz counters, stainless steel appliances, and beautiful upgraded wood-look tile floors that run throughout most of the home. Ready to relax? Step outside into your screened-in porch for a quiet view of greenbelts that lead to the preserve - no neighbors staring at you here! Upstairs, you'll find both master suites (Yes, you read that right, TWO master suites) with the laundry room located right in between! The spacious main master suite overlooks the serene greenbelts and provides a huge walk-in closet and a private bath. The second master suite also has its own en suite bathroom and walk-in closet, making it perfect for guests, a roommate, or a very spoiled family member! Every bathroom shines with updated lighting, mirrors, and fresh paint - hello boutique hotel vibes! ...and the cherry on top? A whole-house water softener system! Living in Shearwater means you also get access to an incredible list of amenities: a resort-style lagoon pool with waterslide, a lazy river, fitness lodge, tennis and pickleball courts, miles of trails, playgrounds, and a kayak launch to name a few! Exterior maintenance? Done! The HOA takes care of the lawn and landscaping, so you don't have to lift a finger. And this home is close enough to the amenities center that you don't need a golf cart to get there, and far enough away that "people having fun" won't annoy you when you're trying to unwind. Ideally located just minutes from I-95 for easy commuting, Shearwater puts you close to it all - top-rated St. Johns County schools, shopping and dining at Durbin Pavilion, World Golf Village, and the charming streets (and beaches!) of historic St. Augustine. Parks, healthcare, and even Jacksonville's big-city entertainment are all within reach, making this a truly convenient place to call home! This is the kind of home that makes life easier and more enjoyable - with style, comfort, and plenty to do just steps away. Schedule your tour today and see why 30 Yeti Court is the perfect blend of charm, convenience, and community!
Open House Schedule
-
Saturday, July 26, 202512:00 to 2:00 pm7/26/2025 12:00:00 PM +00:007/26/2025 2:00:00 PM +00:00Add to Calendar
Townhouse Details
Home Type
- Townhome
Est. Annual Taxes
- $4,987
Year Built
- Built in 2022
Lot Details
- 2,178 Sq Ft Lot
- Lot Dimensions are 23x90
- Southeast Facing Home
- Cleared Lot
HOA Fees
- $200 Monthly HOA Fees
Parking
- 1 Car Attached Garage
- Off-Street Parking
Property Views
- Views of Preserve
- Views of Trees
Home Design
- Contemporary Architecture
- Wood Frame Construction
- Shingle Roof
- Concrete Siding
- Vinyl Siding
Interior Spaces
- 1,611 Sq Ft Home
- 2-Story Property
- Open Floorplan
- Furnished or left unfurnished upon request
- Ceiling Fan
- Entrance Foyer
- Living Room
- Dining Room
- Screened Porch
Kitchen
- Eat-In Kitchen
- Breakfast Bar
- Electric Range
- Microwave
- Dishwasher
Flooring
- Carpet
- Tile
Bedrooms and Bathrooms
- 2 Bedrooms
- Split Bedroom Floorplan
- Walk-In Closet
- In-Law or Guest Suite
- Jetted Tub and Shower Combination in Primary Bathroom
Laundry
- Laundry on upper level
- Dryer
- Washer
Home Security
Outdoor Features
- Patio
Schools
- Timberlin Creek Elementary School
- Switzerland Point Middle School
- Beachside High School
Utilities
- Central Heating and Cooling System
- Heat Pump System
- Water Softener is Owned
Listing and Financial Details
- Assessor Parcel Number 0100152580
Community Details
Overview
- Shearwater HOA, Phone Number (904) 570-4679
- Shearwater Townhomes Subdivision
- Greenbelt
Recreation
- Tennis Courts
- Community Playground
- Fitness Center
- Community Spa
- Park
- Dog Park
- Jogging Path
Additional Features
- Community Barbecue Grill
- Fire and Smoke Detector
Map
Home Values in the Area
Average Home Value in this Area
Tax History
| Year | Tax Paid | Tax Assessment Tax Assessment Total Assessment is a certain percentage of the fair market value that is determined by local assessors to be the total taxable value of land and additions on the property. | Land | Improvement |
|---|---|---|---|---|
| 2025 | $5,080 | $255,493 | -- | -- |
| 2024 | $5,080 | $248,293 | -- | -- |
| 2023 | $5,080 | $241,061 | $60,000 | $181,061 |
| 2022 | $2,941 | $56,000 | $56,000 | $0 |
| 2021 | $2,572 | $48,000 | $0 | $0 |
| 2020 | $2,580 | $48,000 | $0 | $0 |
Property History
| Date | Event | Price | Change | Sq Ft Price |
|---|---|---|---|---|
| 07/23/2025 07/23/25 | Price Changed | $315,000 | -3.1% | $196 / Sq Ft |
| 07/03/2025 07/03/25 | For Sale | $325,000 | -- | $202 / Sq Ft |
Purchase History
| Date | Type | Sale Price | Title Company |
|---|---|---|---|
| Special Warranty Deed | $293,600 | New Title Company Name |
Mortgage History
| Date | Status | Loan Amount | Loan Type |
|---|---|---|---|
| Open | $278,920 | New Conventional |
Similar Homes in the area
Source: realMLS (Northeast Florida Multiple Listing Service)
MLS Number: 2096702
APN: 010015-2580
