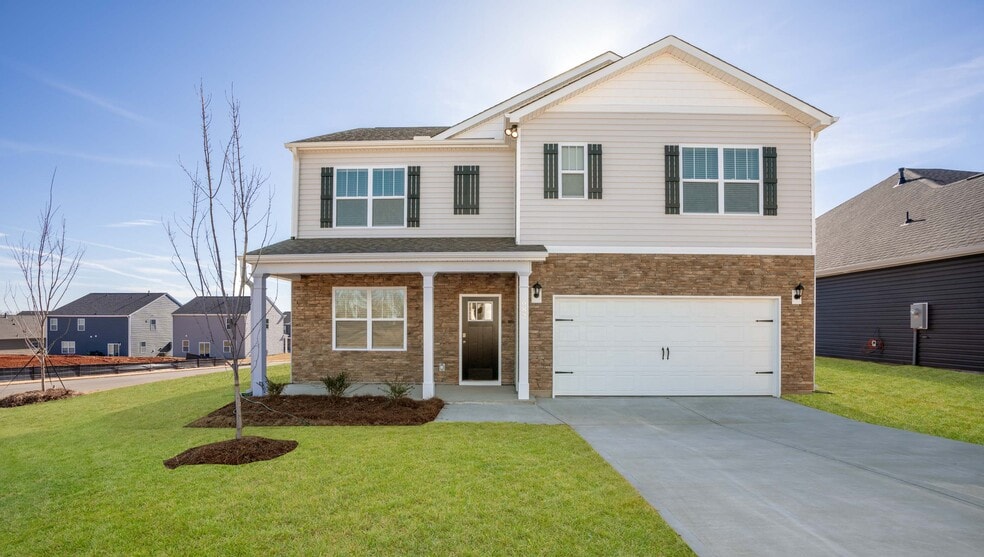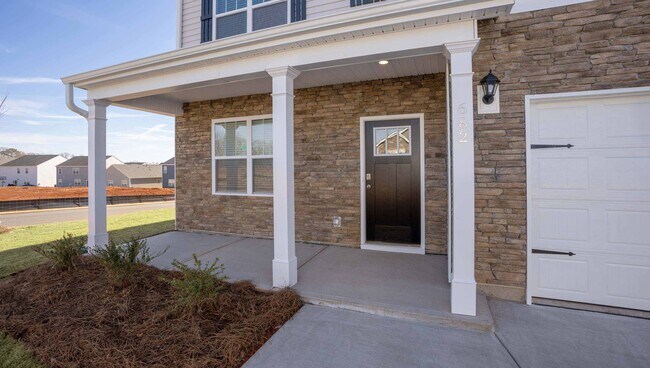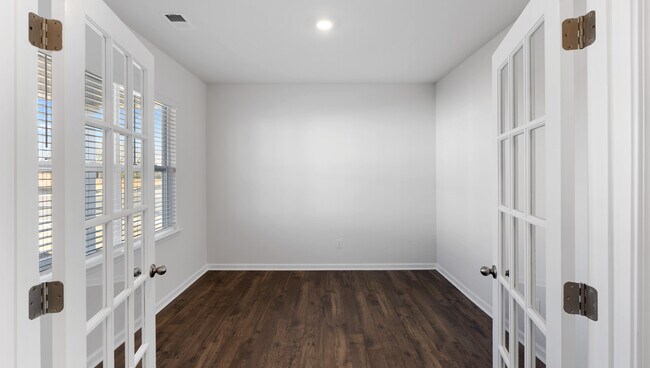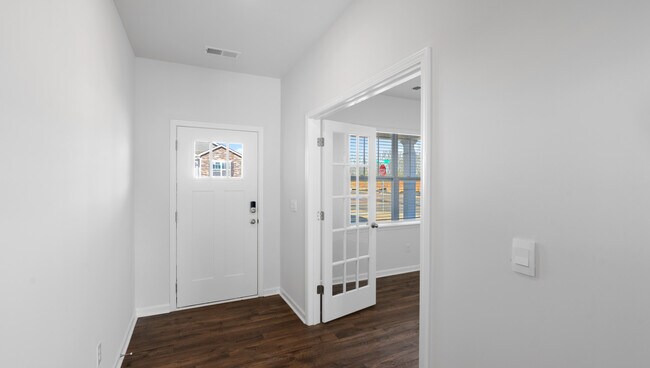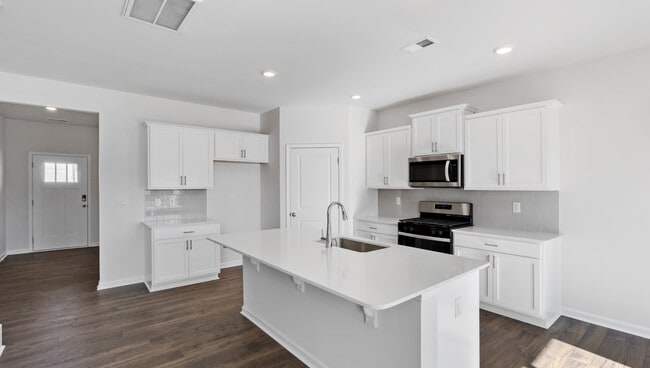
Estimated payment $2,189/month
Highlights
- Community Cabanas
- New Construction
- Walk-In Pantry
- Pendleton High School Rated A-
- Pickleball Courts
About This Home
Check out 30 Zoey Drive, a stunning new home in our Spring Ridge community. This spacious two-story home features five bedrooms, three and a half bathrooms, and a two-car garage, providing plenty of space for all. As you enter, you’ll be greeted by a welcoming foyer that leads into a home office, then opens into the heart of the home. The open-concept layout seamlessly connects the large living room, dining area, and functional kitchen, creating an ideal space for both everyday living and entertaining. The kitchen is equipped with a walk-in pantry, stainless steel appliances, and a center island with a breakfast bar, making it perfect for meal prep and casual gatherings. Also on the first floor, off the living room, is a convenient guest bedroom and a full bathroom, featuring added flexibility. Upstairs, the spacious primary suite features a walk-in closet and an en suite bathroom with dual vanities. The four additional bedrooms share a third full bathroom, providing ample space and privacy for all. The upstairs also includes a loft space, perfect for family entertainment, gaming, or a cozy reading nook. With its luxurious design and thoughtful layout, this home Features both comfort and practicality for modern living. Pictures are representative.
Home Details
Home Type
- Single Family
HOA Fees
- $46 Monthly HOA Fees
Parking
- 2 Car Garage
Taxes
- No Special Tax
Home Design
- New Construction
Interior Spaces
- 2-Story Property
- Walk-In Pantry
Bedrooms and Bathrooms
- 5 Bedrooms
- 3 Full Bathrooms
Community Details
Overview
- Association fees include ground maintenance
Recreation
- Pickleball Courts
- Community Cabanas
- Community Pool
Map
Other Move In Ready Homes in Spring Ridge
About the Builder
- Spring Ridge
- 4648 Liberty Hwy
- 1116 Manse Jolly Rd
- 302 Horse Shoe Trail
- Village at White Pine
- 00 Jolly Wingo Rd
- 804 Conifer Ct
- 859 Eastview Dr
- 807 Conifer Ct
- 216 Giles St
- 214 Giles St
- 212 Giles St
- 210 Giles St
- Lot 4 Little Creek Rd
- 106 Jolly Wingo Rd
- 105 Destination Blvd
- R-1-B + R-2 Destination Blvd
- R-1-A Destination Blvd
- 102 Bradford Way
- 105-107 Independence Path
