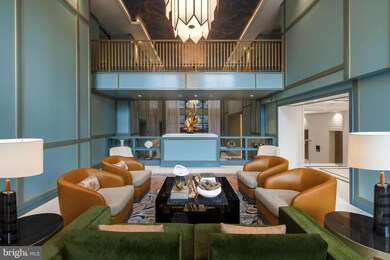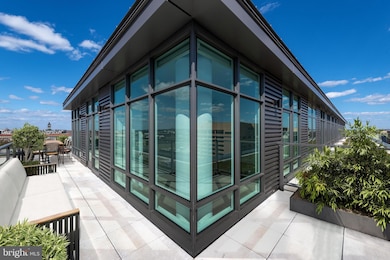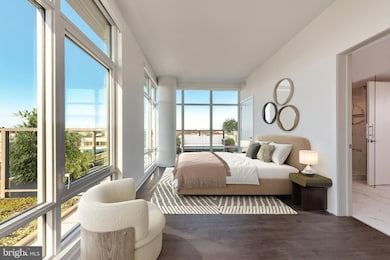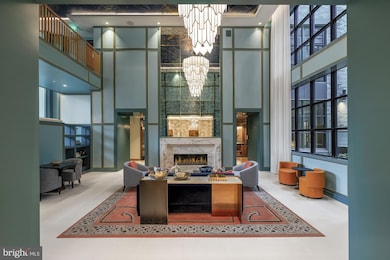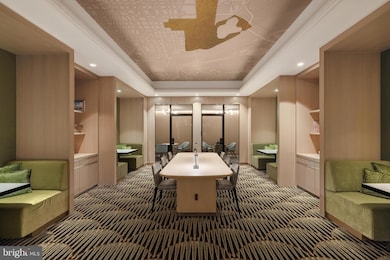300 12th St SW Unit PH05 Washington, DC 20024
Southwest DC NeighborhoodHighlights
- Doorman
- 4-minute walk to Smithsonian
- New Construction
- Roof Top Pool
- 24-Hour Security
- Eat-In Gourmet Kitchen
About This Home
Welcome to the Annex on 12th. A unique tribute to timeless living. This luxury apartment building offers a refined living experience, combining sophisticated design with modern comfort. The architecture is sleek and contemporary, featuring clean lines, expansive windows, and an elegant entryway that sets the tone for the upscale atmosphere inside. From the sophisticated confines of the Parlour to the serenely open Garden Lounge, an escape into urban splendor awaits at Annex on 12th. The building is equipped with a full suite of high-end amenities, catering to both comfort and lifestyle. Rejuvenate in our high-end fitness center, or enjoy iconic views of Southwest DC from the rooftop lounge and pool. Whether relaxing or entertaining guests in stylish common areas, residents enjoy a seamless blend of luxury, convenience, and contemporary living.
Experience unmatched elegance and comfort. A landmark lifestyle with 1930s architecture blended with modern design, featuring unparalleled access to the National Mall. built on comfort, convenience, and effortless elegance.
From the moment you step inside the Annex, you’re immersed in an atmosphere designed to anticipate your needs and enhance your everyday routine. Luxury abounds within our exclusive upper-level collection penthouses, featuring sweeping, scenic views over Southwest Washington DC's most iconic landmarks. Elevate your environment with scenic balcony terraces and best-in-class apartment amenities: deep-soaking bathtubs, quartz countertops, gas stoves, wine fridges, wireless entry locks, and more. Schedule your tour today and experience the Annex on 12th. Availability and prices are subject to change at any time. Please provide your ID for all Tours. The application fee is $50.00 per adult and housing vouchers are welcome. If you have any questions, please let me know.
Listing Agent
(703) 999-4990 aathanason@ttrsir.com TTR Sotheby's International Realty License #0225244899 Listed on: 07/03/2025

Co-Listing Agent
(202) 215-6174 salley.widmayer@gmail.com TTR Sotheby's International Realty License #85203
Condo Details
Home Type
- Condominium
Year Built
- Built in 2024 | New Construction
Lot Details
- Sprinkler System
- Property is in excellent condition
Parking
- Handicap Parking
- Assigned Subterranean Space
- Basement Garage
- Electric Vehicle Home Charger
- Parking Storage or Cabinetry
- Private Parking
- On-Site Parking for Rent
- Secure Parking
Home Design
- Penthouse
- Contemporary Architecture
- Entry on the 13th floor
- Brick Exterior Construction
Interior Spaces
- 1,381 Sq Ft Home
- Property has 1 Level
- Traditional Floor Plan
- Recessed Lighting
- ENERGY STAR Qualified Doors
Kitchen
- Eat-In Gourmet Kitchen
- Built-In Microwave
- Kitchen Island
- Upgraded Countertops
Flooring
- Engineered Wood
- Ceramic Tile
Bedrooms and Bathrooms
- 3 Main Level Bedrooms
- 2 Full Bathrooms
- Walk-in Shower
Laundry
- Laundry in unit
- Washer and Dryer Hookup
Home Security
Schools
- Amidon-Bowen Elementary School
- Jefferson Middle School Academy
- Wilson Senior High School
Utilities
- Forced Air Heating and Cooling System
- Programmable Thermostat
- Electric Water Heater
Additional Features
- ENERGY STAR Qualified Equipment for Heating
- Roof Top Pool
Listing and Financial Details
- Residential Lease
- Security Deposit $15,016
- $500 Move-In Fee
- Requires 1 Month of Rent Paid Up Front
- Tenant pays for cable TV, electricity, insurance, internet, parking fee, trash removal, water
- No Smoking Allowed
- 12-Month Min and 24-Month Max Lease Term
- Available 6/17/25
- $50 Application Fee
- Assessor Parcel Number 0326//0806
Community Details
Overview
- No Home Owners Association
- Building Winterized
- High-Rise Condominium
- South West Subdivision
- Property Manager
Amenities
- Doorman
Recreation
- Community Pool
Pet Policy
- Pets allowed on a case-by-case basis
- Pet Size Limit
- Pet Deposit $500
- $50 Monthly Pet Rent
Security
- 24-Hour Security
- Front Desk in Lobby
- Resident Manager or Management On Site
- Carbon Monoxide Detectors
- Fire and Smoke Detector
- Fire Sprinkler System
Map
Property History
| Date | Event | Price | List to Sale | Price per Sq Ft |
|---|---|---|---|---|
| 10/21/2025 10/21/25 | Price Changed | $15,016 | +0.1% | $11 / Sq Ft |
| 07/03/2025 07/03/25 | For Rent | $14,995 | -- | -- |
Source: Bright MLS
MLS Number: DCDC2207680
- 670 9th St SW
- 703 Capitol Square Place SW
- 1661 Ebenezer Ct SE
- 45 Sutton Square SW Unit 303
- 45 Sutton Square SW Unit 306
- 45 Sutton Square SW Unit 1110
- 45 Sutton Square SW Unit 607
- 45 Sutton Square SW Unit 602
- 45 Sutton Square SW Unit 509
- 700 7th St SW Unit 116
- 700 7th St SW Unit 113
- 700 7th St SW Unit 430
- 700 7th St SW Unit 110
- 700 7th St SW Unit 813
- 700 7th St SW Unit 119
- 801 Pennsylvania Ave NW Unit 1218
- 801 Pennsylvania Ave NW Unit 1125
- 801 Pennsylvania Ave NW Unit PH06
- 601 Pennsylvania Ave NW Unit 710
- 601 Pennsylvania Ave NW Unit 1004
- 300 12th St SW Unit PH03
- 300 12th St SW
- 1331 Maryland Ave SW Unit 1212
- 1331 Maryland Ave SW Unit 439/ VARIES
- 1331 Maryland Ave SW Unit 1233
- 1331 Maryland Ave SW Unit PH07/VARIES
- 1331 Maryland Ave SW Unit PH06/VARIES
- 1331 Maryland Ave SW Unit 1205/VARIES
- 1331 Maryland Ave SW Unit PH10
- 1331 Maryland Ave SW
- 950 Maine Ave SW
- 770 Maine Ave
- 555 E St SW
- 45 Sutton Square SW Unit 1006
- 45 Sutton Square SW Unit 1111
- 603 G St SW
- 603 G St SW
- 700 7th St SW Unit 813
- 900 7th St SW Unit FL5-ID623
- 900 7th St SW Unit FL4-ID1181

