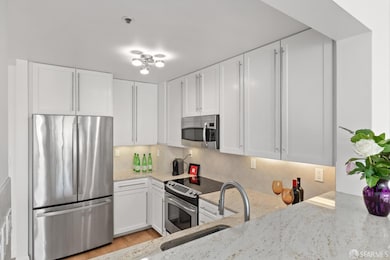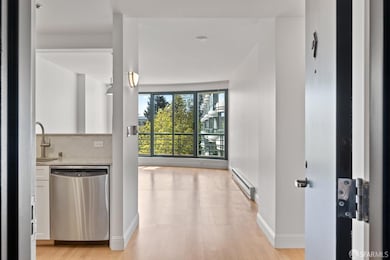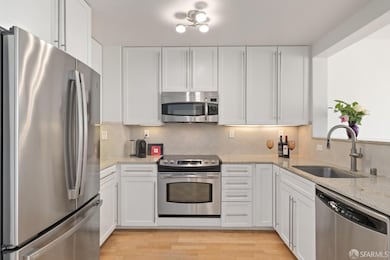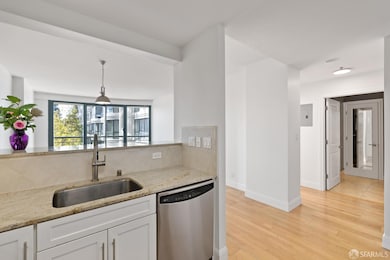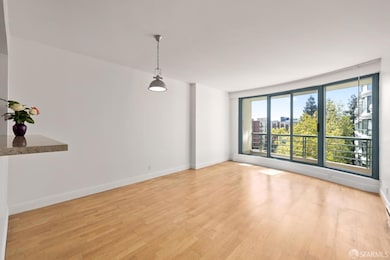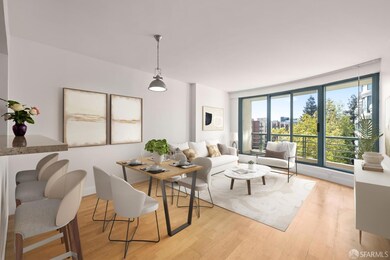300 3rd St Unit 708 San Francisco, CA 94107
Yerba Buena NeighborhoodHighlights
- 1.12 Acre Lot
- Wood Flooring
- Marble Bathroom Countertops
- Art Deco Architecture
- Garden View
- 2-minute walk to Yerba Buena Children's Garden
About This Home
For Lease: Urban Oasis with a Park-Like Setting. The perfect balance of nature and city living in this beautifully remodeled home. Enjoy tranquil garden views from your private patio, a rare retreat in the heart of the SOMA. Inside, high ceilings and floor to ceiling windows invite natural light, creating an airy, Zen-Like ambiance. The open-concept living and dining area, seamlessly connects to a huge chef's kitchen featuring sleek stainless steel appliances, and ample counter space. Unwind in your thoughtfully expanded bathroom with luxurious tile finishes and premium fixtures. The home offers abundant closet space, convenient in-unit laundry, and a layout designed for both comfort and style. Located in Museum Parc, this secure building provides 24-hour front desk service, and package management, with an Amazon room, for ultimate convenience. Parking is available, with direct elevator access to the garage. Plus, access the on-site Crunch Fitness with a heated outdoor pool (membership required). Within walking distance are restaurants, shops & entertainment. 2 blocks to Whole Food, TJ's on 4th. Easy access to 101/280 freeways, Muni Bus & T-Line, Caltrain & BART. Tech offices: Google, Meta, Salesforce, Amazon, and Microsoft. Come visit!
Open House Schedule
-
Sunday, May 25, 20252:00 to 3:00 pm5/25/2025 2:00:00 PM +00:005/25/2025 3:00:00 PM +00:00Also available for Lease. Fabulous light filled 1BR with balcony overlooking the lush, peaceful courtyard. W/D. Parking Avail.Add to Calendar
Condo Details
Home Type
- Condominium
Est. Annual Taxes
- $10,203
Year Built
- Built in 1990 | Remodeled
Home Design
- Art Deco Architecture
- Unreinforced Masonry Building
Interior Spaces
- 807 Sq Ft Home
- 1-Story Property
- Double Pane Windows
- Combination Dining and Living Room
- Garden Views
Kitchen
- Self-Cleaning Oven
- Built-In Electric Range
- Microwave
- Dishwasher
- Disposal
Flooring
- Wood
- Stone
- Tile
Bedrooms and Bathrooms
- 1 Full Bathroom
- Marble Bathroom Countertops
- Low Flow Toliet
Laundry
- Laundry closet
- Dryer
- Washer
Home Security
Parking
- Enclosed Parking
- Subterranean Parking
- Parking Available
- Side by Side Parking
- Garage Door Opener
- Parking Fee
- $345 Parking Fee
- Unassigned Parking
Outdoor Features
- Balcony
Utilities
- Baseboard Heating
- Internet Available
- Cable TV Available
Listing and Financial Details
- Security Deposit $3,900
- Tenant pays for cable TV, electricity
- 1-Year Minimum Lease Term
- Assessor Parcel Number 3751-274
Community Details
Overview
- Mid-Rise Condominium
- Greenbelt
Amenities
- Coin Laundry
Pet Policy
- Limit on the number of pets
- Pet Size Limit
Security
- Security Guard
- Carbon Monoxide Detectors
- Fire and Smoke Detector
Map
Source: San Francisco Association of REALTORS® MLS
MLS Number: 425042598
APN: 3751-274
- 300 3rd St Unit 722
- 300 3rd St Unit 918
- 766 Harrison St Unit 413
- 77 Dow Place Unit 508
- 77 Dow Place Unit 502
- 77 Dow Place Unit 302
- 77 Dow Place Unit 909
- 77 Dow Place Unit 700
- 631 Folsom St Unit 7B
- 631 Folsom St Unit PHD
- 1 Hawthorne St Unit 6F
- 1 Hawthorne St Unit 8H
- 1 Hawthorne St Unit 15B
- 1 Hawthorne St Unit 5B
- 1 Hawthorne St Unit 14C
- 1 Hawthorne St Unit 12F
- 829 Folsom St Unit 200
- 0 Doe Mill Rd
- 855 Folsom St Unit 316
- 199 New Montgomery St Unit 1005

