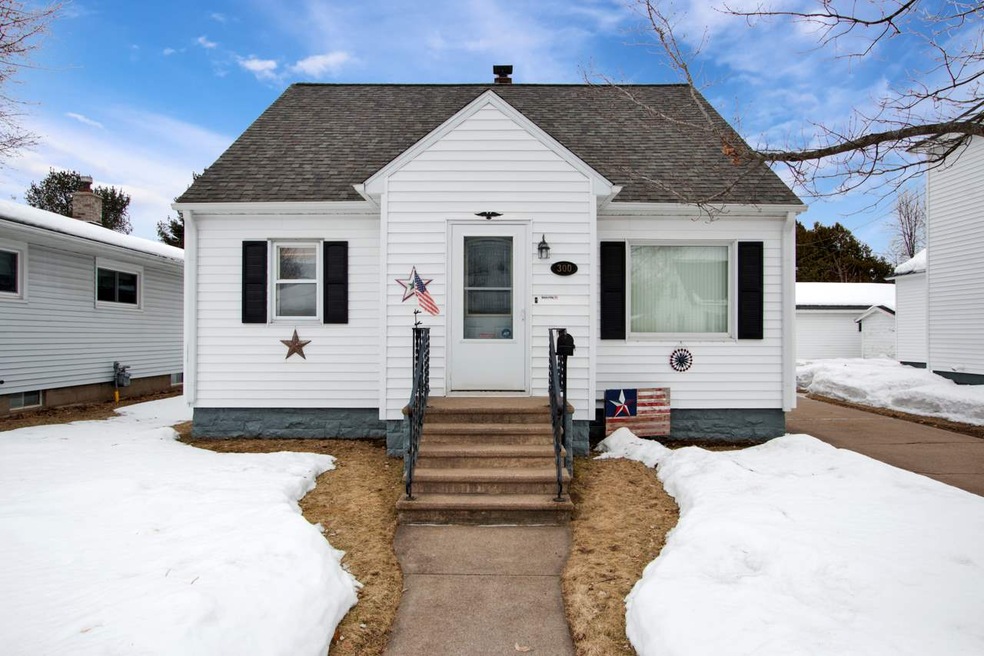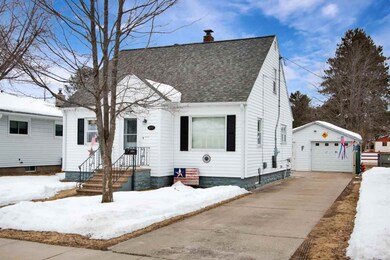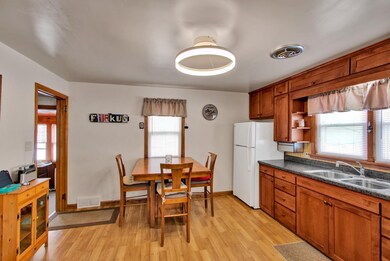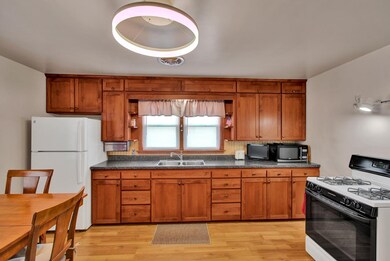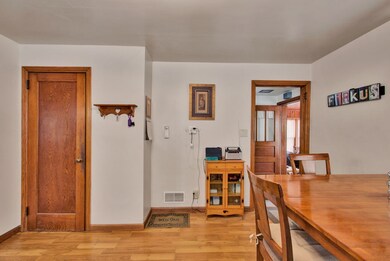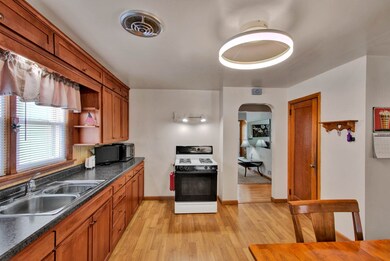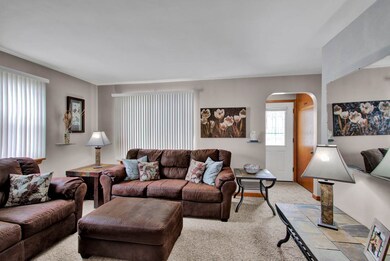
300 4th Ave Stevens Point, WI 54481
Estimated Value: $225,000 - $247,000
Highlights
- Cape Cod Architecture
- Lower Floor Utility Room
- Enclosed patio or porch
- Wood Flooring
- 1 Car Detached Garage
- Bathroom on Main Level
About This Home
As of April 2020Classic Cape Cod charmer in the heart of Stevens Point. Located blocks from Bukolt Park and Downtown Stevens Point, this home features 3 bedrooms and 2.5 bathrooms. Over the years of ownership, a complete transformation has occurred inside and out. Enter through an efficient mudroom/sunroom into a large kitchen with refinished cabinets and new hardware. Enjoy 2 main level bedrooms featuring hardwood floors. Updated main level full bathroom includes tile shower surround, new flooring and fixtures throughout. Fall in love with the massive upstairs master suite with private half bathroom and beauty area. Not to mention, tons of closet space and private rear veranda overlooking Bukolt Park. Downstairs is semi-finished with work out area, large laundry room and 2nd full bathroom. 200 amp service and replacement vinyl tilt windows are just an added bonus. Exterior showcases a detached one stall garage with workshop, large screened-in gathering porch and included carport. Other seller updates included: roof, furnace, rain gutters added in 2015 and new central AC installed in 2019.
Home Details
Home Type
- Single Family
Est. Annual Taxes
- $2,313
Year Built
- Built in 1948
Lot Details
- 6,098
Home Design
- Cape Cod Architecture
- Shingle Roof
- Vinyl Siding
Interior Spaces
- 1,388 Sq Ft Home
- 1-Story Property
- Ceiling Fan
- Window Treatments
- Lower Floor Utility Room
- Laundry on lower level
Kitchen
- Range
- Recirculated Exhaust Fan
Flooring
- Wood
- Carpet
- Laminate
- Tile
- Vinyl
Bedrooms and Bathrooms
- 3 Bedrooms
- Bathroom on Main Level
Basement
- Basement Fills Entire Space Under The House
- Stone or Rock in Basement
Home Security
- Carbon Monoxide Detectors
- Fire and Smoke Detector
Parking
- 1 Car Detached Garage
- Carport
- Workshop in Garage
- Garage Door Opener
- Driveway
Utilities
- Forced Air Heating and Cooling System
- Natural Gas Water Heater
- Public Septic
- Cable TV Available
Additional Features
- Enclosed patio or porch
- 6,098 Sq Ft Lot
Listing and Financial Details
- Assessor Parcel Number 240830400919
Ownership History
Purchase Details
Home Financials for this Owner
Home Financials are based on the most recent Mortgage that was taken out on this home.Similar Homes in Stevens Point, WI
Home Values in the Area
Average Home Value in this Area
Purchase History
| Date | Buyer | Sale Price | Title Company |
|---|---|---|---|
| Stilson Sean M | $163,000 | Anderson Obrien Law Firm |
Mortgage History
| Date | Status | Borrower | Loan Amount |
|---|---|---|---|
| Closed | Stilson Sean M | $105,000 | |
| Closed | Stilson Sean M | $262,000 | |
| Previous Owner | Firkus Jack J | $108,000 |
Property History
| Date | Event | Price | Change | Sq Ft Price |
|---|---|---|---|---|
| 04/30/2020 04/30/20 | Sold | $163,000 | +5.2% | $117 / Sq Ft |
| 02/26/2020 02/26/20 | For Sale | $155,000 | -- | $112 / Sq Ft |
Tax History Compared to Growth
Tax History
| Year | Tax Paid | Tax Assessment Tax Assessment Total Assessment is a certain percentage of the fair market value that is determined by local assessors to be the total taxable value of land and additions on the property. | Land | Improvement |
|---|---|---|---|---|
| 2024 | $35 | $192,100 | $15,800 | $176,300 |
| 2023 | $0 | $192,100 | $15,800 | $176,300 |
| 2022 | $2,999 | $125,300 | $13,100 | $112,200 |
| 2021 | $2,896 | $125,300 | $13,100 | $112,200 |
| 2020 | $2,935 | $125,300 | $13,100 | $112,200 |
| 2019 | $2,314 | $102,300 | $13,100 | $89,200 |
| 2018 | $2,175 | $102,300 | $13,100 | $89,200 |
| 2017 | $2,133 | $102,300 | $13,100 | $89,200 |
| 2016 | $2,058 | $88,900 | $9,500 | $79,400 |
| 2015 | $2,084 | $88,900 | $9,500 | $79,400 |
| 2014 | $2,027 | $88,900 | $9,500 | $79,400 |
Agents Affiliated with this Home
-
Steve Lane
S
Seller's Agent in 2020
Steve Lane
FIRST WEBER
(715) 498-5263
345 Total Sales
-
ELITE REALTY TEA TODD REILLY & TIFFANY BRO
E
Buyer's Agent in 2020
ELITE REALTY TEA TODD REILLY & TIFFANY BRO
eXp - Elite Realty
(715) 347-3600
463 Total Sales
Map
Source: Central Wisconsin Multiple Listing Service
MLS Number: 22000841
APN: 281-24-0830400919
- 644 Portage St
- 717 Walker St
- 175 Old Wausau Rd
- 217 2nd St
- 1016 3rd St
- 1026 4th Ave
- 601 Meadow St
- 1116 Washington Ave
- 133 2nd St
- 0 Georgia St N
- 1225 Franklin St Unit 1225-A Franklin Stre
- 500 Johns Dr
- 724 Smith St
- 917 Smith St
- 1023 Prentice St
- 1541 Church St
- 1540 Clark St
- 1734 Plover St
- 448 W Trillium Ct
- 309 Division St N
