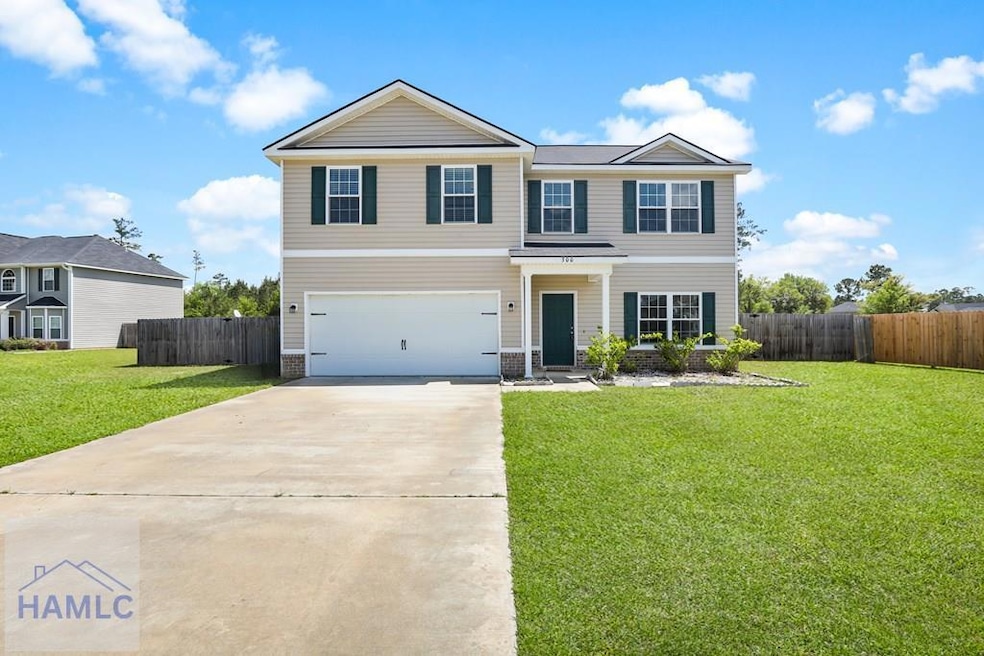
300 Archie Way NE Ludowici, GA 31316
Highlights
- Newly Painted Property
- Brick or Stone Mason
- Home Security System
- Formal Dining Room
- Walk-In Closet
- Tile Flooring
About This Home
As of May 2025Priced To Sell This Highly Desirable Murray Crossing Community. This gorgeous 5bed 3bath 2640sq.ft. Featuring a spectacular kitchen with lots of granite countertops space, New Stainless-Steel Appliances, and much more! Enjoy quiet evenings and family gatherings in the huge backyard with over a half-acre and privacy fence separated into two sections. This home is in immaculate shape and features New Paint, New Carpet throughout the home. The formal dining room. A huge owner suite, dual vanities a large garden tube with separate shower and much more! The kitchen open to the family room, downstairs guest room with full bathroom. and separate shower and much more. Enjoy a nice BBQ in the huge back yard. Nice quite neighborhood only minutes from Ft. Stewart and shopping! Termite and Home warranty included.
Last Agent to Sell the Property
Rawls Realty, Inc. Brokerage Phone: 9124501800 License #349319 Listed on: 04/09/2025

Home Details
Home Type
- Single Family
Est. Annual Taxes
- $3,687
Year Built
- 2018
Lot Details
- 0.61 Acre Lot
- Privacy Fence
- Back Yard Fenced
- Irrigation
Parking
- 2 Car Garage
- Driveway
Home Design
- Newly Painted Property
- Brick or Stone Mason
- Slab Foundation
- Shingle Roof
- Vinyl Siding
Interior Spaces
- 2,640 Sq Ft Home
- 2-Story Property
- Sheet Rock Walls or Ceilings
- Ceiling Fan
- Living Room with Fireplace
- Formal Dining Room
- Pull Down Stairs to Attic
- Washer and Dryer Hookup
Kitchen
- Self-Cleaning Oven
- Electric Range
- Range Hood
- Microwave
- Ice Maker
- Dishwasher
Flooring
- Carpet
- Laminate
- Tile
- Vinyl Plank
- Vinyl
Bedrooms and Bathrooms
- 5 Bedrooms
- Primary Bedroom Upstairs
- Walk-In Closet
- 3 Full Bathrooms
Home Security
- Home Security System
- Fire and Smoke Detector
Schools
- Liberty Elementary School
- Long County Middle School
- Long County High School
Utilities
- Central Heating and Cooling System
- Private Company Owned Well
- Electric Water Heater
- Septic Tank
Community Details
- Property has a Home Owners Association
- Murray Crossing Subdivision
Listing and Financial Details
- Assessor Parcel Number 072027428
Ownership History
Purchase Details
Home Financials for this Owner
Home Financials are based on the most recent Mortgage that was taken out on this home.Purchase Details
Home Financials for this Owner
Home Financials are based on the most recent Mortgage that was taken out on this home.Similar Homes in Ludowici, GA
Home Values in the Area
Average Home Value in this Area
Purchase History
| Date | Type | Sale Price | Title Company |
|---|---|---|---|
| Limited Warranty Deed | $319,900 | -- | |
| Limited Warranty Deed | $215,380 | -- |
Mortgage History
| Date | Status | Loan Amount | Loan Type |
|---|---|---|---|
| Open | $326,777 | New Conventional | |
| Previous Owner | $224,526 | VA | |
| Previous Owner | $220,010 | No Value Available |
Property History
| Date | Event | Price | Change | Sq Ft Price |
|---|---|---|---|---|
| 05/29/2025 05/29/25 | Sold | $319,900 | 0.0% | $121 / Sq Ft |
| 04/21/2025 04/21/25 | Pending | -- | -- | -- |
| 04/09/2025 04/09/25 | For Sale | $319,900 | +48.5% | $121 / Sq Ft |
| 08/22/2018 08/22/18 | Sold | $215,380 | +2.4% | $86 / Sq Ft |
| 07/03/2018 07/03/18 | Pending | -- | -- | -- |
| 05/22/2018 05/22/18 | For Sale | $210,380 | -- | $84 / Sq Ft |
Tax History Compared to Growth
Tax History
| Year | Tax Paid | Tax Assessment Tax Assessment Total Assessment is a certain percentage of the fair market value that is determined by local assessors to be the total taxable value of land and additions on the property. | Land | Improvement |
|---|---|---|---|---|
| 2024 | $3,687 | $96,665 | $12,000 | $84,665 |
| 2023 | $3,164 | $96,665 | $12,000 | $84,665 |
| 2022 | $3,164 | $96,665 | $12,000 | $84,665 |
| 2021 | $2,678 | $81,772 | $12,000 | $69,772 |
| 2020 | $2,694 | $81,772 | $12,000 | $69,772 |
| 2019 | $2,694 | $81,772 | $12,000 | $69,772 |
| 2018 | $356 | $11,200 | $11,200 | $0 |
Agents Affiliated with this Home
-
G
Seller's Agent in 2025
Gerald Haggray
Rawls Realty, Inc.
(912) 312-0468
80 Total Sales
-

Buyer's Agent in 2025
Ryan Feller
Veterans Realty LLC
(912) 321-7788
212 Total Sales
-

Seller's Agent in 2018
Miranda Sikes
RTS Realty LLC
(912) 610-0355
1,198 Total Sales
-

Buyer's Agent in 2018
Kathy Villafane
Real Estate Resource Center
(912) 247-7967
264 Total Sales
Map
Source: Hinesville Area Board of REALTORS®
MLS Number: 160061
APN: 072027428






