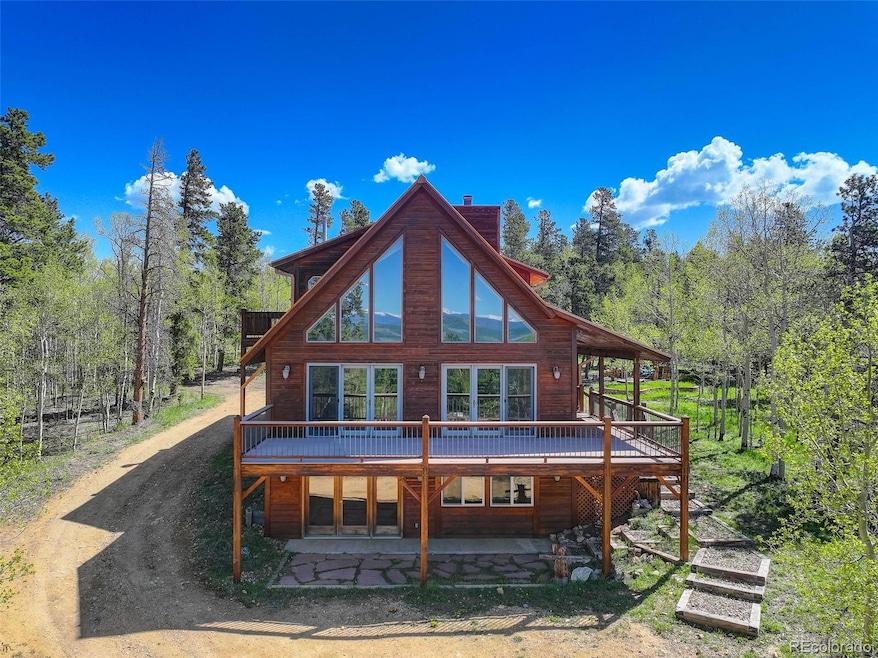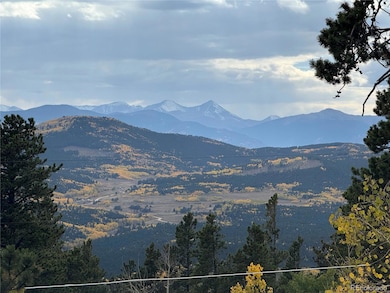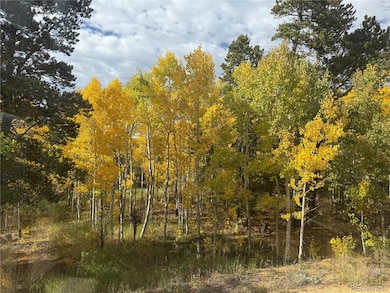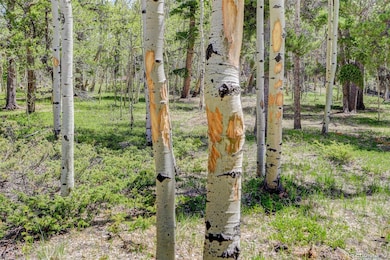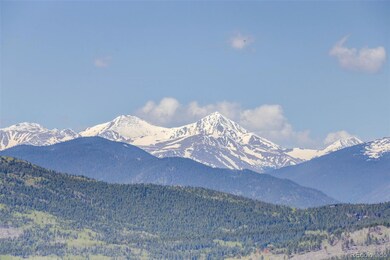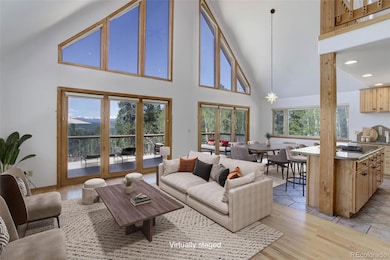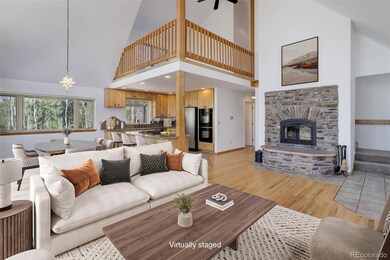300 Badger Rd Black Hawk, CO 80422
Estimated payment $4,864/month
Highlights
- Home Theater
- Open Floorplan
- Contemporary Architecture
- Primary Bedroom Suite
- Deck
- Great Room with Fireplace
About This Home
Back on Market Come see this breathtaking 3-bed, 3-bath retreat nestled on a sprawling 2-acre property. Unparalleled views & endless charm, this home is designed to impress & is offered at an amazing price! Unmatched Features & Stunning Design-Step inside to a dramatic wall of windows that flood the home with natural light, showcasing the open floor plan & great-room style living space. Vaulted ceilings, hardwood & tile flooring & captivating wood fireplace create a warm & inviting ambiance. Chef’s Kitchen to Inspire-The gourmet kitchen is a dream for cooking & entertaining, featuring a large island, elegant slab granite, Hickory cabinetry & high-end Jenn-Air appliances. Fresh paint & exterior stain paired with a durable metal roof, ensure effortless maintenance. Luxurious Living Spaces-The main floor boasts 2 bedrooms & a spacious 3⁄4 bath, while the upper level is a private haven. Enjoy the incredible loft with its own deck & the expansive primary suite, complete with dual closets & spa-like 5-piece bath. Endless Possibilities Below-The walk-out lower level adds versatility with a recreation/game room, wet-bar kitchen & a home theater room featuring a cozy gas stove. This space is perfect for hosting guests, accommodating a mother-in-law, or housing a nanny. Exceptional Outdoor Living-Relax on the huge composite front deck while soaking in the views or unwind on the fully covered side deck. The property includes a flat to gently sloping Aspen tree lined lot with garden space & an oversized 2-car garage. Prime Location-Conveniently located near Gilpin County Rec Center, casinos, dining spots, major ski resorts & an easy commute to Boulder, Golden & Denver. Wildlife enthusiasts will delight in the frequent visits from elk, deer, & moose. Lots to Love Here - Come explore this mountain gem & discover why it’s the perfect place to call home!
Listing Agent
Coldwell Banker Realty 54 Brokerage Phone: 303-588-5766 License #040014306 Listed on: 06/02/2025

Home Details
Home Type
- Single Family
Est. Annual Taxes
- $1,497
Year Built
- Built in 1999
Lot Details
- 2.05 Acre Lot
- Dirt Road
- Corner Lot
- Private Yard
- Garden
Parking
- 2 Car Garage
Home Design
- Contemporary Architecture
- Slab Foundation
- Composition Roof
- Metal Roof
- Radon Mitigation System
- Cedar
Interior Spaces
- 3,192 Sq Ft Home
- 2-Story Property
- Open Floorplan
- Wet Bar
- Wood Ceilings
- Vaulted Ceiling
- Ceiling Fan
- Wood Burning Fireplace
- Free Standing Fireplace
- Gas Log Fireplace
- Double Pane Windows
- Window Treatments
- Great Room with Fireplace
- 2 Fireplaces
- Dining Room
- Home Theater
- Recreation Room
- Loft
- Game Room
Kitchen
- Double Oven
- Down Draft Cooktop
- Microwave
- Dishwasher
- Kitchen Island
- Granite Countertops
Flooring
- Wood
- Carpet
- Tile
Bedrooms and Bathrooms
- Primary Bedroom Suite
- Walk-In Closet
Laundry
- Dryer
- Washer
Finished Basement
- Walk-Out Basement
- Basement Fills Entire Space Under The House
Home Security
- Carbon Monoxide Detectors
- Fire and Smoke Detector
Eco-Friendly Details
- Smoke Free Home
Outdoor Features
- Balcony
- Deck
- Covered Patio or Porch
Schools
- Gilpin County Elementary And Middle School
- Gilpin County High School
Utilities
- No Cooling
- Forced Air Heating System
- Heating System Uses Natural Gas
- Natural Gas Connected
- Well
- Gas Water Heater
- Water Purifier
- Septic Tank
- High Speed Internet
Community Details
- No Home Owners Association
- Aspen Springs Subdivision
Listing and Financial Details
- Exclusions: Pool table and kegerator refrigerator
- Assessor Parcel Number R003084
Map
Home Values in the Area
Average Home Value in this Area
Tax History
| Year | Tax Paid | Tax Assessment Tax Assessment Total Assessment is a certain percentage of the fair market value that is determined by local assessors to be the total taxable value of land and additions on the property. | Land | Improvement |
|---|---|---|---|---|
| 2024 | $1,497 | $53,340 | $7,830 | $45,510 |
| 2023 | $1,497 | $53,340 | $7,830 | $45,510 |
| 2022 | $1,249 | $40,480 | $6,320 | $34,160 |
| 2021 | $1,247 | $41,650 | $6,510 | $35,140 |
| 2020 | $1,004 | $35,110 | $6,220 | $28,890 |
| 2019 | $858 | $35,110 | $6,220 | $28,890 |
| 2018 | $812 | $31,440 | $5,400 | $26,040 |
| 2017 | $813 | $31,440 | $5,400 | $26,040 |
| 2016 | $839 | $32,410 | $6,370 | $26,040 |
| 2015 | -- | $32,410 | $6,370 | $26,040 |
| 2014 | -- | $26,670 | $6,370 | $20,300 |
Property History
| Date | Event | Price | List to Sale | Price per Sq Ft |
|---|---|---|---|---|
| 07/19/2025 07/19/25 | Price Changed | $900,000 | -2.7% | $282 / Sq Ft |
| 06/02/2025 06/02/25 | For Sale | $925,000 | -- | $290 / Sq Ft |
Purchase History
| Date | Type | Sale Price | Title Company |
|---|---|---|---|
| Deed | -- | None Available |
Mortgage History
| Date | Status | Loan Amount | Loan Type |
|---|---|---|---|
| Open | $306,300 | New Conventional |
Source: REcolorado®
MLS Number: 3010015
APN: R003084
- 760 Coyote Cir
- 103 Juniper Rd
- 0 Juniper Rd
- 2003 Coyote Cir
- 1201 Hughesville Rd
- 2169 Dory Hill Rd
- 233 Deer Cir
- Block 2, Lot 24 Hughesville Rd
- Block 9 Lot 4 Hughesville Rd
- Block 9 Lot 5 Hughesville Rd
- 116 Timber Rd
- 220 Timber Rd
- 0 Golden Gate Canyon Rd
- 1280 Highpoint Cir
- 0 Highpoint Cir
- 60 Lake Front Dr
- 001 Peak View Dr Unit R011880
- 83 Peak View Dr
- Lot 10 Pinon Cir Unit 10
- 0 Pinon Cir
- 37 Forest Hill Rd
- 440 Powder Run Dr
- 5981 Virginia Canyon Rd
- 3107 Riverside Dr
- 2800 Miner St
- 626 Pines Slope Rd
- 9366 Fall River Rd Unit 9366
- 865 Silver Creek Rd
- 660 W Spruce St
- 6120 Magnolia Dr Unit Studio
- 30243 Pine Crest Dr
- 791 Elk Rest Rd
- 1920 Argentine
- 1890 Argentine St Unit B-104
- 902 Rose St
- 900 Rose St
- 708 Griffith St
- 1170 Newstar Way
- 30803 Hilltop Dr
- 1175 Newstar Way
