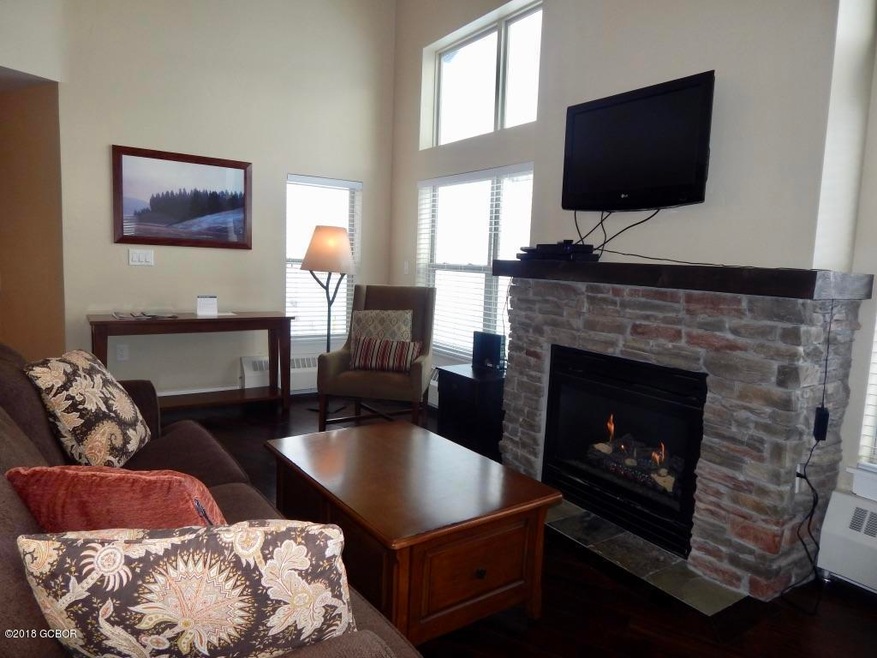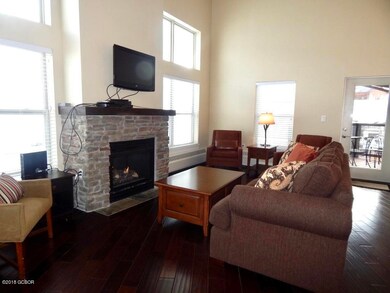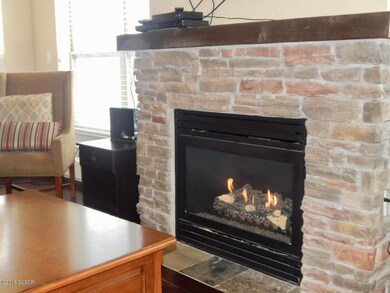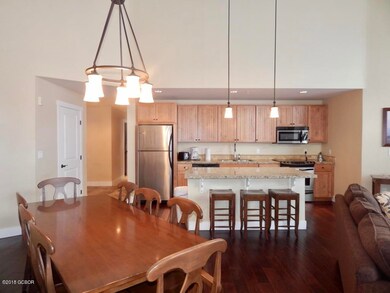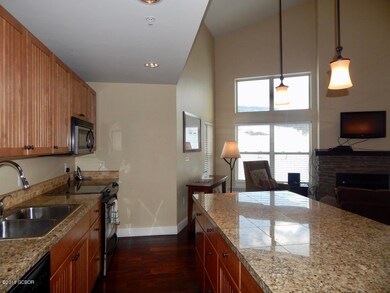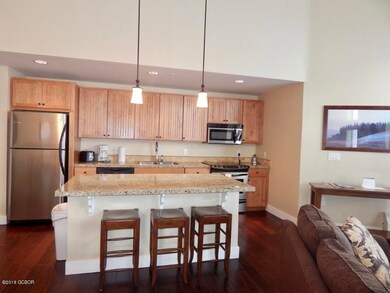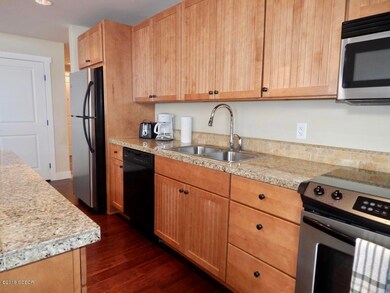
300 Base Camp Cir Unit 405 Granby, CO 80446
Highlights
- Ski Accessible
- Fitness Center
- Fishing
- Golf Course Community
- Spa
- 1 Car Attached Garage
About This Home
As of May 2018Ski-in/ski-out access from this ideal mountain getaway. With 3 bedrooms and 3 full baths there is plenty of room for the whole family! Relax on the deck or around the common area fire pit and watch the skiers enjoying the runs at Granby Ranch. HOA dues include the heat and club amenities.
Last Agent to Sell the Property
Jennifer Colley
Re/Max Peak to Peak* Listed on: 01/17/2018
Property Details
Home Type
- Condominium
Est. Annual Taxes
- $4,236
Year Built
- Built in 2007
HOA Fees
- $783 Monthly HOA Fees
Parking
- 1 Car Attached Garage
- Carport
- Parking Garage Space
Home Design
- Frame Construction
Interior Spaces
- 1,610 Sq Ft Home
- Furniture Available With House
- Living Room with Fireplace
- Washer and Dryer
Kitchen
- Oven
- Range
- Microwave
- Dishwasher
- Disposal
Bedrooms and Bathrooms
- 3 Bedrooms
- 3 Bathrooms
Pool
- Spa
Schools
- Granby Elementary School
- East Grand Middle School
- Middle Park High School
Utilities
- Heating System Uses Natural Gas
- Baseboard Heating
- Natural Gas Connected
- Propane Needed
- Gas Available
- Water Tap Fee Is Paid
- Cable TV Available
Listing and Financial Details
- Assessor Parcel Number 145116338054
Community Details
Overview
- Association fees include gas, cable TV, heat, road maintenance, trash
- Allegiant Association
- Granby Ranch Subdivision
- Property managed by Vacasa
Recreation
- Golf Course Community
- Fitness Center
- Community Pool
- Community Spa
- Fishing
- Ski Accessible
- Ski Lockers
- Snow Removal
Ownership History
Purchase Details
Purchase Details
Purchase Details
Home Financials for this Owner
Home Financials are based on the most recent Mortgage that was taken out on this home.Purchase Details
Purchase Details
Similar Homes in Granby, CO
Home Values in the Area
Average Home Value in this Area
Purchase History
| Date | Type | Sale Price | Title Company |
|---|---|---|---|
| Quit Claim Deed | -- | None Listed On Document | |
| Interfamily Deed Transfer | -- | Land Title Guarantee Company | |
| Warranty Deed | $480,000 | Land Title Guaranty Company | |
| Interfamily Deed Transfer | -- | None Available | |
| Warranty Deed | $699,000 | None Available |
Mortgage History
| Date | Status | Loan Amount | Loan Type |
|---|---|---|---|
| Open | $75,000 | Construction | |
| Previous Owner | $465,000 | New Conventional | |
| Previous Owner | $380,000 | New Conventional |
Property History
| Date | Event | Price | Change | Sq Ft Price |
|---|---|---|---|---|
| 07/15/2025 07/15/25 | For Sale | $859,000 | +79.0% | $534 / Sq Ft |
| 05/15/2018 05/15/18 | Sold | $480,000 | -2.1% | $298 / Sq Ft |
| 02/01/2018 02/01/18 | Pending | -- | -- | -- |
| 01/17/2018 01/17/18 | For Sale | $490,500 | -- | $305 / Sq Ft |
Tax History Compared to Growth
Tax History
| Year | Tax Paid | Tax Assessment Tax Assessment Total Assessment is a certain percentage of the fair market value that is determined by local assessors to be the total taxable value of land and additions on the property. | Land | Improvement |
|---|---|---|---|---|
| 2024 | $4,182 | $55,460 | $0 | $55,460 |
| 2023 | $4,182 | $55,460 | $0 | $55,460 |
| 2022 | $4,298 | $37,380 | $0 | $37,380 |
| 2021 | $4,516 | $38,450 | $0 | $38,450 |
| 2020 | $3,998 | $34,630 | $0 | $34,630 |
| 2019 | $3,946 | $34,630 | $0 | $34,630 |
| 2018 | $4,046 | $33,530 | $0 | $33,530 |
| 2017 | $4,236 | $33,530 | $0 | $33,530 |
| 2016 | $3,286 | $28,200 | $0 | $28,200 |
| 2015 | $4,058 | $28,200 | $0 | $28,200 |
| 2014 | $4,058 | $36,230 | $0 | $36,230 |
Agents Affiliated with this Home
-
Sheila Bailey

Seller's Agent in 2025
Sheila Bailey
Keller WilliamsAdvantageRealty
(720) 341-3570
307 in this area
399 Total Sales
-
J
Seller's Agent in 2018
Jennifer Colley
RE/MAX
-
Charles Haines
C
Buyer's Agent in 2018
Charles Haines
Charles Haines, Ind Broker
(720) 244-4684
22 in this area
23 Total Sales
Map
Source: Grand County Board of REALTORS®
MLS Number: 18-37
APN: R308345
- 300 Base Camp Cir Unit 302
- 300 Base Camp Cir Unit 214
- 300 Base Camp Cir Unit 105
- 280 First Track Ln
- 96 Mountainside Dr Unit B-61
- 96 Mountainside Dr Unit B-19
- 96 Mountainside Dr Unit 101
- 96 Mountainside Dr Unit 40
- 96 Mountainside Dr Unit C-119
- 96 Mountainside Dr Unit B59
- 96 Mountainside Dr Unit B-8
- 96 Mountainside Dr Unit 102
- 160 First Track Ln
- 820 Expedition Ln
- 327 Summit Lift Ct
- 35 Promontory Unit 9
