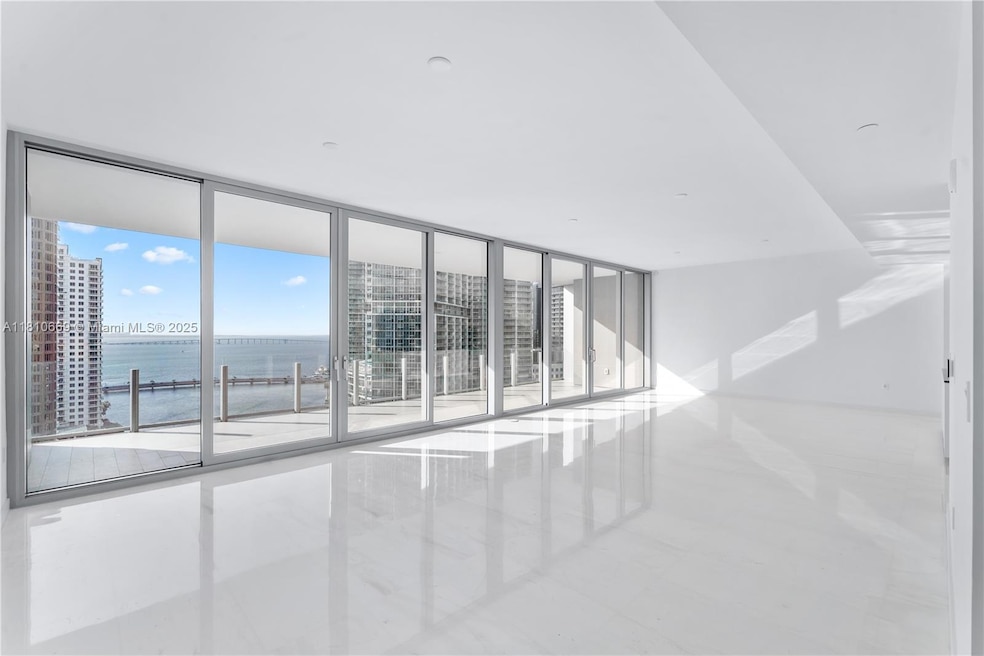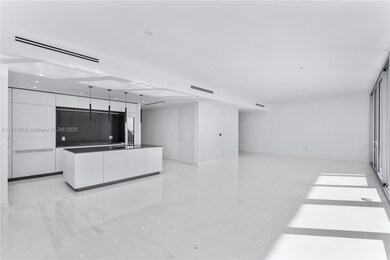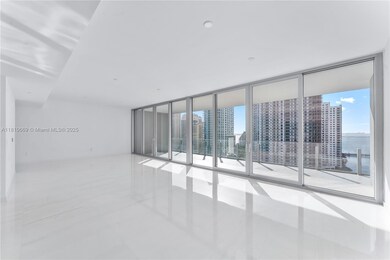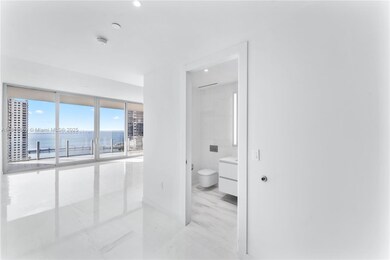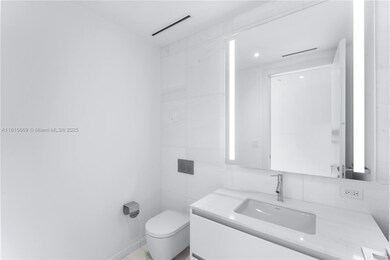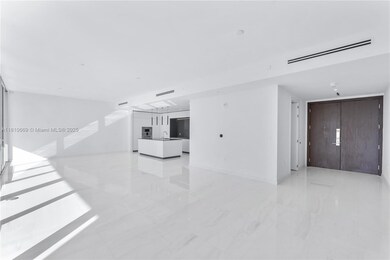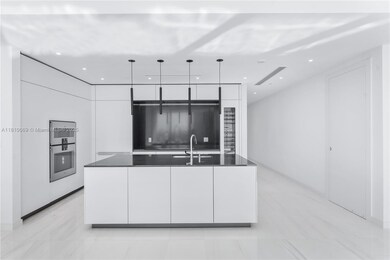Aston Martin Residences 300 Biscayne Blvd Way Unit 1802 Miami, FL 33131
Downtown Miami NeighborhoodHighlights
- Valet Parking
- 4-minute walk to Bayfront Park
- Property Fronts a Bay or Harbor
- Dock Available
- Golf Course Community
- 4-minute walk to Miami River Walk
About This Home
3 bed 3.5 baths flow-through unit at the brand-new Aston Martin Residences in the heart of Miami. A private elevator foyer and double door entry opens to an expansive open great room with seamless connection to one of the largest terraces in the building overlooking Biscayne Bay, the Miami River, and Brickell city skyline. An open-air Bulthaup kitchen, equipped with Gaggenau appliances including full length wine cooler, make entertaining effortless. The expansive primary suite features dual closets, and luxurious bath with water closet, dual sink vanity and soaking tub. Enjoy access to 4 levels of world class amenities including 2-story fitness center, indoor and outdoor pools, men's & women's spa with steam, sauna and jacuzzi, & more! All within walking distance to the best of Miami
Condo Details
Home Type
- Condominium
Year Built
- Built in 2024 | New Construction
Lot Details
- Property Fronts a Bay or Harbor
- River Front
- South Facing Home
Parking
- 2 Car Attached Garage
- Assigned Parking
- Secure Parking
Property Views
Home Design
- Concrete Block And Stucco Construction
Interior Spaces
- 2,422 Sq Ft Home
- Blinds
- Sliding Windows
- Entrance Foyer
- Combination Dining and Living Room
- Marble Flooring
Kitchen
- Built-In Oven
- Electric Range
- Microwave
- Dishwasher
- Disposal
Bedrooms and Bathrooms
- 3 Bedrooms
- Sitting Area In Primary Bedroom
- Closet Cabinetry
- Walk-In Closet
- Bathtub
- Shower Only
Laundry
- Laundry Room
- Dryer
- Washer
- Laundry Tub
Home Security
Pool
- Indoor Pool
- Spa
- Outdoor Pool
Outdoor Features
- Dock Available
- Porch
Additional Features
- Accessible Elevator Installed
- Central Heating and Cooling System
Listing and Financial Details
- Property Available on 7/1/25
- 1 Year With Renewal Option Lease Term
Community Details
Overview
- No Home Owners Association
- High-Rise Condominium
- Aston Martin Residen Subdivision
- 66-Story Property
Amenities
- Valet Parking
- Full Time Lobby Attendant
- Game Room
- Billiard Room
- Elevator
Recreation
- Golf Course Community
- Community Spa
- Putting Green
Pet Policy
- Breed Restrictions
Security
- Resident Manager or Management On Site
- Card or Code Access
- High Impact Windows
- High Impact Door
- Fire and Smoke Detector
- Fire Sprinkler System
Map
About Aston Martin Residences
Source: MIAMI REALTORS® MLS
MLS Number: A11810669
- 300 Biscayne Blvd Way Unit 1805
- 300 Biscayne Blvd Way Unit 1705
- 300 Biscayne Blvd Way Unit 1907w
- 300 Biscayne Blvd Way Unit 1106E
- 300 Biscayne Blvd Way Unit 3606
- 300 Biscayne Blvd Way Unit 2004
- 300 Biscayne Blvd Way Unit 1005
- 300 Biscayne Blvd Way Unit 3104
- 300 Biscayne Blvd Way Unit 1102
- 300 Biscayne Blvd Way Unit 4207
- 300 Biscayne Blvd Way Unit 4408
- 300 Biscayne Blvd Way Unit 4206W
- 300 Biscayne Blvd Way Unit 1103
- 300 Biscayne Blvd Way Unit 505
- 300 Biscayne Blvd Way Unit PH5701
- 300 Biscayne Blvd Way Unit 3903
- 300 Biscayne Blvd Way Unit 3405
- 300 Biscayne Blvd Way Unit 1206
- 300 Biscayne Blvd Way Unit 4108
- 300 Biscayne Blvd Way Unit 1901
