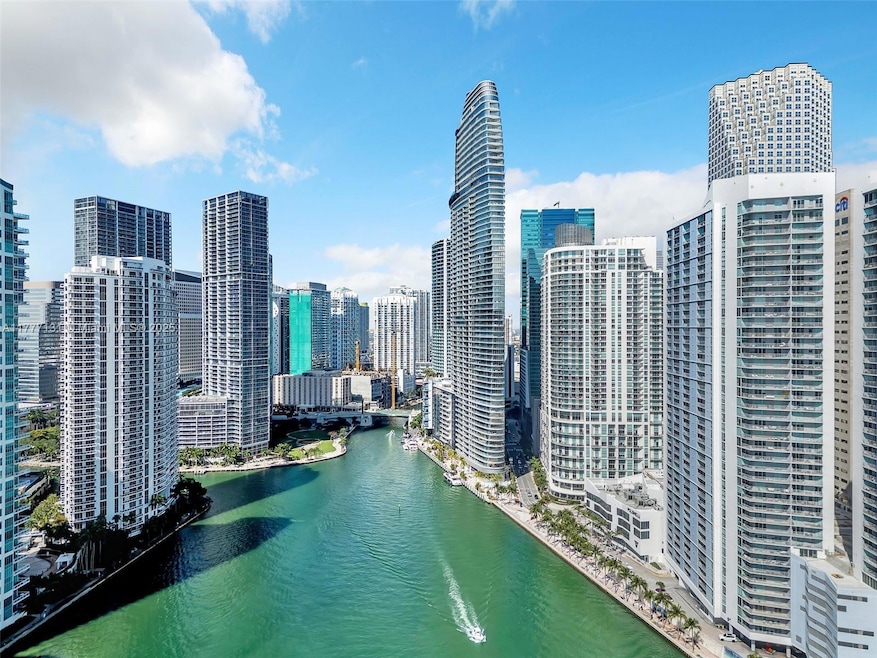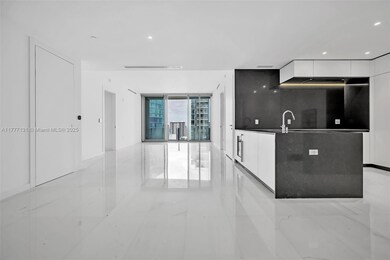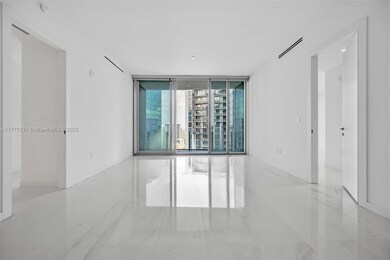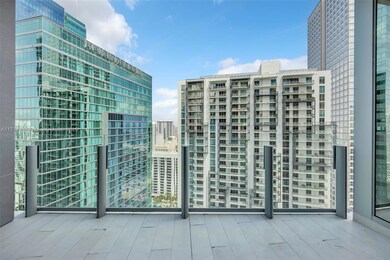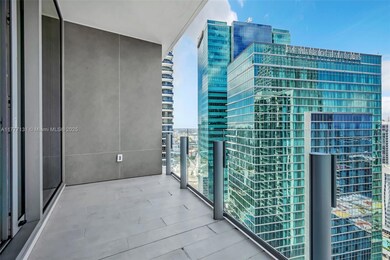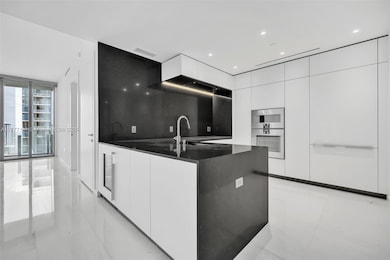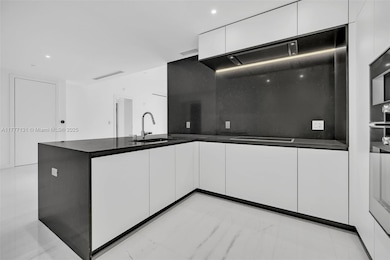Aston Martin Residences 300 Biscayne Blvd Way Unit 3809 Miami, FL 33131
Downtown Miami NeighborhoodHighlights
- Valet Parking
- 4-minute walk to Bayfront Park
- New Construction
- Property Fronts a Bay or Harbor
- Fitness Center
- 4-minute walk to Miami River Walk
About This Home
From the moment you walk into this building you experience the finest details and the luxurious lifestyle that you can only find in Miami. Welcome to the next chapter of your life! Here you'll find 42,275 sq.ft. of amenities divided into four floors starting on the 52nd floor. Sky amenities include art gallery, business center, conference room, kid's playroom, teen center, game room, fitness center, spa, beauty salon, virtual golf, movie theatres, infinity pool, sky bar and lounge, and much more. But in case you decide to go out and explore... you are in the center of all. Your new residence has high ceilings, premiuml marble flooring throughout, floor to ceiling windows which gives you lots of natural lighting, luxury kitchen, custom closets and electric shades.
Condo Details
Home Type
- Condominium
Year Built
- Built in 2024 | New Construction
Parking
- 1 Car Attached Garage
Interior Spaces
- 1,578 Sq Ft Home
- Sliding Windows
- Combination Dining and Living Room
- Marble Flooring
Kitchen
- Built-In Oven
- Electric Range
- Microwave
- Dishwasher
Bedrooms and Bathrooms
- 2 Bedrooms
Laundry
- Dryer
- Washer
Home Security
Schools
- Douglass; Frederick Elementary School
- De Diego; Jose Middle School
- Washington; Brooker T High School
Additional Features
- Property Fronts a Bay or Harbor
- Central Heating and Cooling System
Listing and Financial Details
- Property Available on 4/4/25
- 1 Year With Renewal Option,More Than 1 Year,12 Months Lease Term
Community Details
Overview
- No Home Owners Association
- High-Rise Condominium
- Aston Martin Residences Condos
- Aston Martin Residences Subdivision
- Property has 1 Level
Amenities
- Valet Parking
- Full Time Lobby Attendant
Recreation
Pet Policy
- Pets Allowed
- Pet Size Limit
Security
- Card or Code Access
- High Impact Windows
Map
About Aston Martin Residences
Source: MIAMI REALTORS® MLS
MLS Number: A11777131
- 300 Biscayne Blvd Way Unit 3606
- 300 Biscayne Blvd Way Unit 2004
- 300 Biscayne Blvd Way Unit 1005
- 300 Biscayne Blvd Way Unit 3104
- 300 Biscayne Blvd Way Unit 1102
- 300 Biscayne Blvd Way Unit 4207
- 300 Biscayne Blvd Way Unit 4408
- 300 Biscayne Blvd Way Unit 4206W
- 300 Biscayne Blvd Way Unit 1103
- 300 Biscayne Blvd Way Unit 505
- 300 Biscayne Blvd Way Unit 3707
- 300 Biscayne Blvd Way Unit PH5701
- 300 Biscayne Blvd Way Unit 3903
- 300 Biscayne Blvd Way Unit 3405
- 300 Biscayne Blvd Way Unit 1206
- 300 Biscayne Blvd Way Unit 4108
- 300 Biscayne Blvd Way Unit 1901
- 300 Biscayne Blvd Way Unit 2205
- 300 Biscayne Blvd Way Unit 805
- 300 Biscayne Blvd Way Unit 2701
