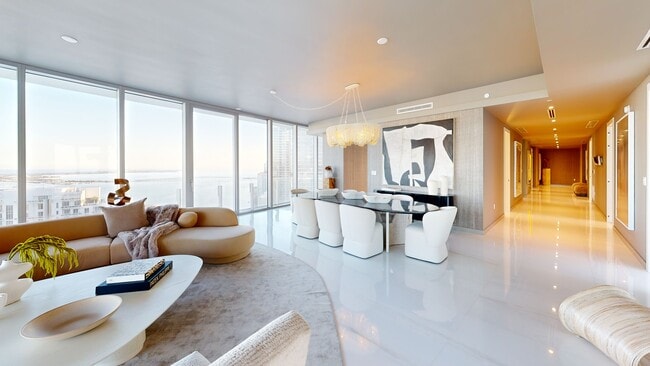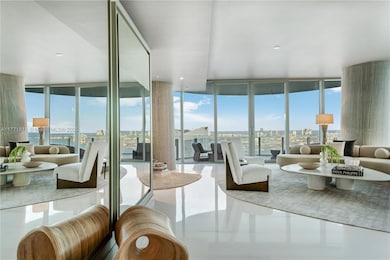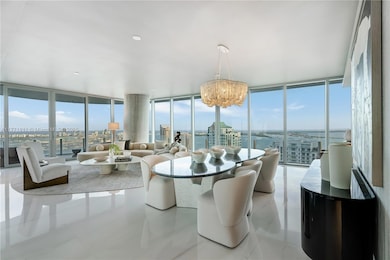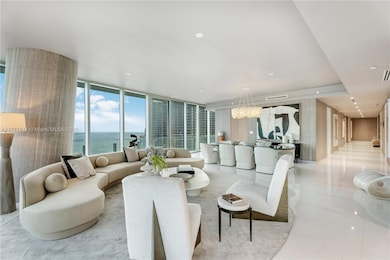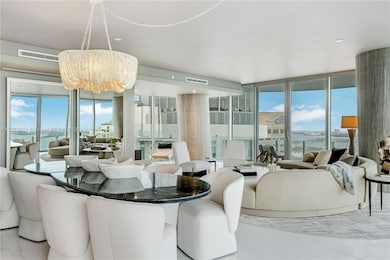
Aston Martin Residences 300 Biscayne Blvd Way Unit 4101 Floor 41 Miami, FL 33131
Downtown Miami NeighborhoodEstimated payment $53,663/month
Highlights
- Doorman
- 4-minute walk to Bayfront Park
- Property Fronts a Bay or Harbor
- Property has ocean access
- Community Cabanas
- 4-minute walk to Miami River Walk
About This Home
Owner Motivated! Experience unparalleled luxury in Unit 4101 at Aston Martin Residences, a 5-bed corner unit in Downtown Miami’s most prestigious address, offering sweeping bay, ocean, and city views from a wraparound terrace. This brand-new residence exudes sophistication with white marble floors, a Bulthaup kitchen, and Gaggenau appliances, while residents enjoy 42,000+ sq ft of amenities spanning floors 52-55, including a pool, spa, and gym. Featuring two assigned parking spaces, remote access, semi-private elevators, and a private lobby, this residence presents a rare blend of privacy and prime location.
Property Details
Home Type
- Condominium
Year Built
- Built in 2024 | New Construction
Lot Details
- Property Fronts a Bay or Harbor
- Home fronts a canal
- End Unit
HOA Fees
- $6,751 Monthly HOA Fees
Parking
- 2 Car Garage
- Secured Garage or Parking
Home Design
- Entry on the 41st floor
- Concrete Block And Stucco Construction
Interior Spaces
- 3,916 Sq Ft Home
- Open Floorplan
- Marble Flooring
Kitchen
- Breakfast Area or Nook
- Eat-In Kitchen
- Built-In Oven
- Microwave
- Ice Maker
- Dishwasher
Bedrooms and Bathrooms
- 5 Bedrooms
- Primary Bedroom on Main
Laundry
- Dryer
- Washer
Home Security
Accessible Home Design
- Accessible Elevator Installed
Outdoor Features
- Property has ocean access
- Exterior Lighting
Utilities
- Central Air
- Heating Available
- Electric Water Heater
Listing and Financial Details
- Assessor Parcel Number 01-42-00-000-1111
Community Details
Overview
- High-Rise Condominium
- Aston Martin Residences Condos
- Aston Martin Residences Subdivision
- 66-Story Property
Amenities
- Doorman
- Community Kitchen
- Business Center
- Lobby
- Secure Lobby
- Elevator
Recreation
- Community Playground
Pet Policy
- Breed Restrictions
Security
- Private Guards
- Card or Code Access
- Secure Elevator
- High Impact Door
- Fire and Smoke Detector
Matterport 3D Tours
Floorplan
Map
About Aston Martin Residences
Home Values in the Area
Average Home Value in this Area
Property History
| Date | Event | Price | List to Sale | Price per Sq Ft |
|---|---|---|---|---|
| 09/16/2025 09/16/25 | For Sale | $7,500,000 | 0.0% | $1,915 / Sq Ft |
| 08/16/2025 08/16/25 | Off Market | $7,500,000 | -- | -- |
| 08/01/2025 08/01/25 | Rented | $28,000 | -25.3% | -- |
| 07/21/2025 07/21/25 | Under Contract | -- | -- | -- |
| 05/23/2025 05/23/25 | Price Changed | $37,500 | 0.0% | $10 / Sq Ft |
| 05/22/2025 05/22/25 | Price Changed | $7,500,000 | 0.0% | $1,915 / Sq Ft |
| 04/11/2025 04/11/25 | For Rent | $48,000 | 0.0% | -- |
| 03/27/2025 03/27/25 | For Sale | $7,800,000 | -- | $1,992 / Sq Ft |
About the Listing Agent

Hi there, I'm Linda Erice. Originally from Italy, I've spent over 30 years in sales and more than 20 years in Miami real estate, having sold over 1,000 homes. I pride myself on my ability to craft great deals and solve challenges along the way, always ensuring my clients reach a successful closing.
As the co-founder of The Erice Group, I've been fortunate to see our hard work recognized. In 2021, our team celebrated selling $147M across luxury, commercial, and residential sectors—earning
Linda Maria's Other Listings
Source: MIAMI REALTORS® MLS
MLS Number: A11771811
- 300 Biscayne Blvd Way Unit 4909W
- 300 Biscayne Blvd Way Unit 4508
- 300 Biscayne Blvd Way Unit 1805
- 300 Biscayne Blvd Way Unit 3905W
- 300 Biscayne Blvd Way Unit 1103
- 300 Biscayne Blvd Way Unit 3606
- 300 Biscayne Blvd Way Unit 2308
- 300 Biscayne Blvd Way Unit 4707
- 300 Biscayne Blvd Way Unit 1005
- 300 Biscayne Blvd Way Unit 2205
- 300 Biscayne Blvd Way Unit 3909w
- 300 Biscayne Blvd Way Unit 1102
- 300 Biscayne Blvd Way Unit 2908
- 300 Biscayne Blvd Way Unit 903
- 300 Biscayne Blvd Way Unit 505
- 300 Biscayne Blvd Way Unit 805
- 300 Biscayne Blvd Way Unit PH6001
- 300 Biscayne Blvd Way Unit 2703
- 300 Biscayne Blvd Way Unit 2508w
- 300 Biscayne Blvd Way Unit 2409
- 300 Biscayne Blvd Way Unit 5101
- 300 Biscayne Blvd Way Unit 4909W
- 300 Biscayne Blvd Way Unit 1003
- 300 Biscayne Blvd Way Unit 4209
- 300 Biscayne Blvd Way Unit 4509
- 300 Biscayne Blvd Way Unit 2306
- 300 Biscayne Blvd Way Unit 806E
- 300 Biscayne Blvd Way Unit 4204
- 300 Biscayne Blvd Way Unit 3701
- 300 Biscayne Blvd Way Unit 3503
- 300 Biscayne Blvd Way Unit 5002
- 300 Biscayne Blvd Way Unit 2407
- 300 Biscayne Blvd Way Unit 505
- 300 Biscayne Blvd Way Unit 3602
- 300 Biscayne Blvd Way Unit 5104
- 300 Biscayne Blvd Way Unit 3509
- 300 Biscayne Blvd Way Unit 4705W
- 300 Biscayne Blvd Way Unit 4602
- 300 Biscayne Blvd Way Unit 4201
- 300 Biscayne Boulevard Way

