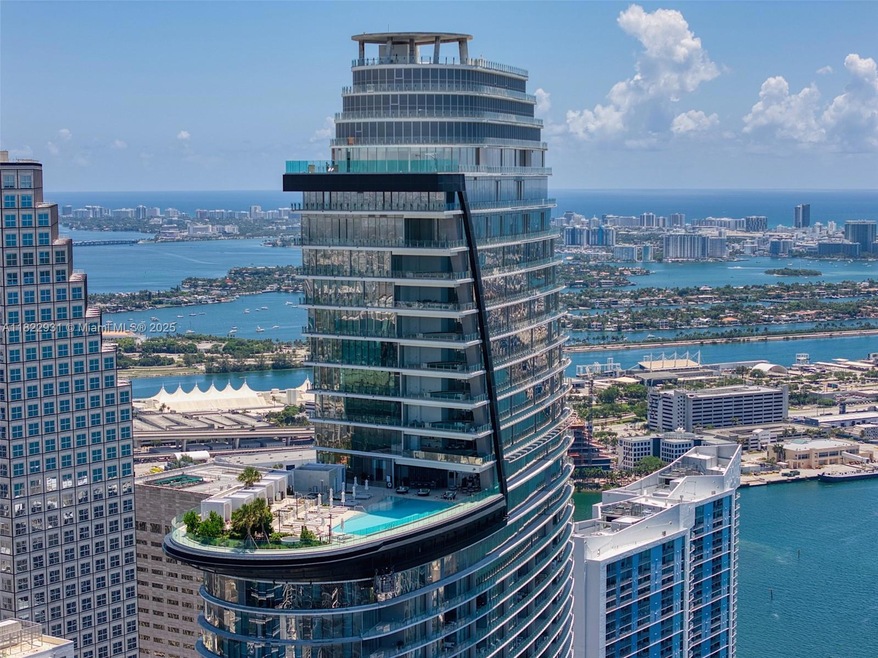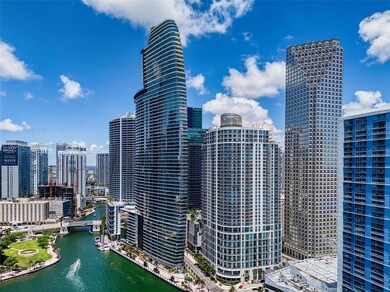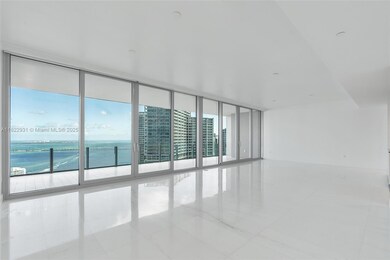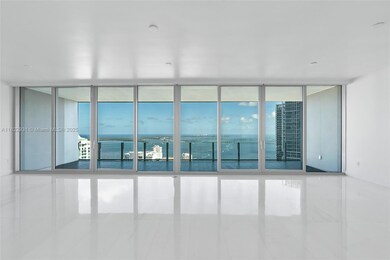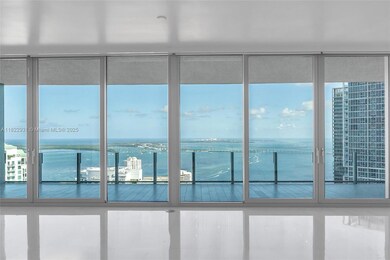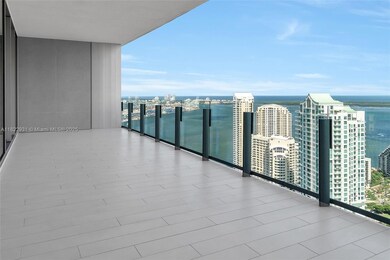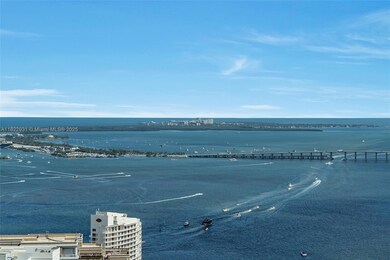Aston Martin Residences 300 Biscayne Boulevard Way Unit 4402E Miami, FL 33131
Downtown Miami NeighborhoodHighlights
- Valet Parking
- 2-minute walk to College/Bayside
- Property Fronts a Bay or Harbor
- Ocean View
- Dock Available
- Fitness Center
About This Home
Enjoy ultra-luxury living and spectacular views at the new Aston Martin Residences in Miami. This high-floor 3 bedroom/3.5 bathroom residence features 10 ft floor-to-ceiling windows and an expansive 400 sq/ft balcony which offers breathtaking views of Biscayne Bay, the Miami River, Key Biscayne and beyond. Interior features include, a 35-foot wide open-plan living and dining area that is perfect for entertaining and a sleek gourmet kitchen with marble countertops, Bulthaup kitchen cabinetry and Gaggenau appliances. All bedrooms include custom closets and blinds. Indulge and relax in the over 40,000 sq/ft of world-class amenities which include the 55th floor Sky Deck and Pool, a two story fitness center, separate men's and women's spa, boxing room, virtual golf, and two private media rooms.
Condo Details
Home Type
- Condominium
Year Built
- Built in 2024
Lot Details
- Property Fronts a Bay or Harbor
- River Front
Parking
- 2 Car Garage
- Guest Parking
- Assigned Parking
Property Views
Home Design
- Elevated Home
- Slab Foundation
- Concrete Roof
- Piling Construction
Interior Spaces
- 2,220 Sq Ft Home
- Built-In Features
- Blinds
- Sliding Windows
- Open Floorplan
- Door Monitored By TV
Kitchen
- Built-In Oven
- Electric Range
- Microwave
- Ice Maker
- Dishwasher
- Cooking Island
- Snack Bar or Counter
- Disposal
Bedrooms and Bathrooms
- 3 Bedrooms
- Closet Cabinetry
- Walk-In Closet
- Bathtub
- Shower Only
Laundry
- Laundry Room
- Dryer
- Washer
Pool
- Heated In Ground Pool
- Spa
Outdoor Features
- Dock Available
Utilities
- Central Heating and Cooling System
Listing and Financial Details
- Property Available on 7/1/25
- 12 Months,Short Term Lease Lease Term
- Assessor Parcel Number 01-42-06-071-0980
Community Details
Overview
- No Home Owners Association
- High-Rise Condominium
- Aston Martin Residences Condos
- Aston Martin Residences,Aston Martin Subdivision
- 66-Story Property
Amenities
- Valet Parking
- Full Time Lobby Attendant
- Game Room
- Community Center
Recreation
- Community Playground
- Community Spa
Pet Policy
- Breed Restrictions
Security
- Gated with Attendant
- Resident Manager or Management On Site
- Card or Code Access
- Complete Impact Glass
- High Impact Door
- Fire and Smoke Detector
Map
About Aston Martin Residences
Source: MIAMI REALTORS® MLS
MLS Number: A11822931
APN: 01-4206-071-0980
- 300 Biscayne Boulevard Way Unit 1704
- 300 Biscayne Boulevard Way Unit 1904C
- 300 Biscayne Boulevard Way Unit 4507
- 300 Biscayne Boulevard Way Unit 3608W
- 300 Biscayne Boulevard Way Unit 3704
- 300 Biscayne Boulevard Way Unit 1105
- 300 Biscayne Boulevard Way Unit 4407
- 300 Biscayne Boulevard Way Unit 4605
- 300 Biscayne Boulevard Way Unit 3605
- 300 Biscayne Boulevard Way Unit 4303
- 300 Biscayne Boulevard Way Unit 2608
- 300 Biscayne Boulevard Way Unit 1806
- 300 Biscayne Boulevard Way Unit 4603
- 300 Biscayne Boulevard Way Unit 3407
- 300 Biscayne Boulevard Way Unit 4703
- 300 Biscayne Boulevard Way Unit 4608
- 300 Biscayne Boulevard Way Unit 3802
- 300 Biscayne Boulevard Way Unit 3406
- 300 Biscayne Boulevard Way Unit 3508
- 300 Biscayne Boulevard Way Unit 5209
