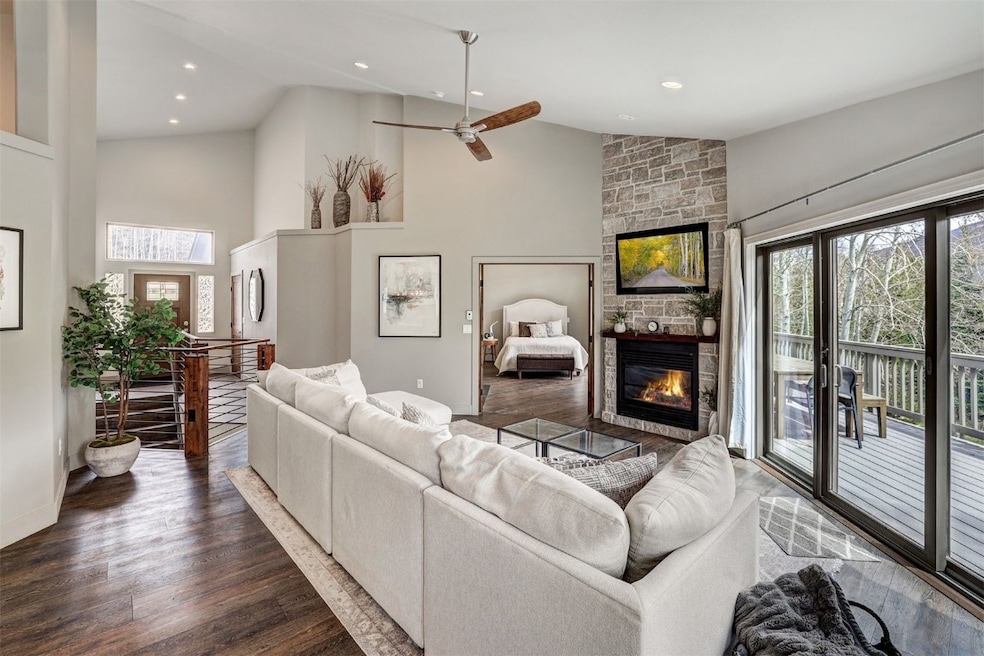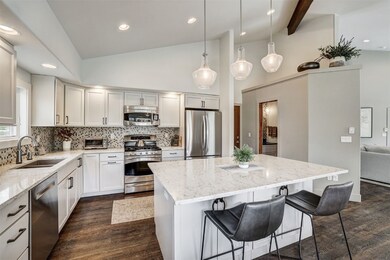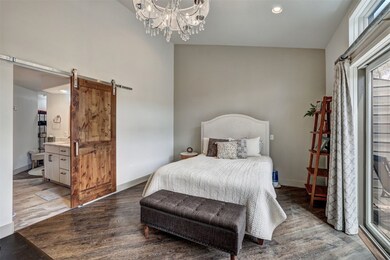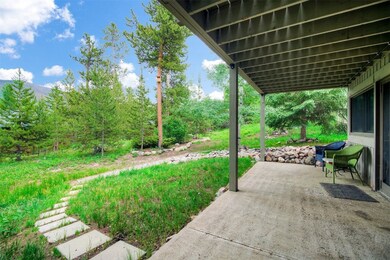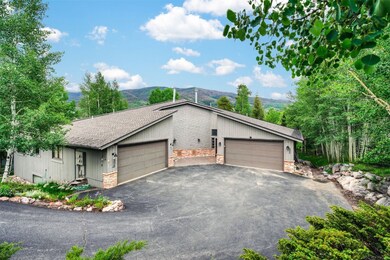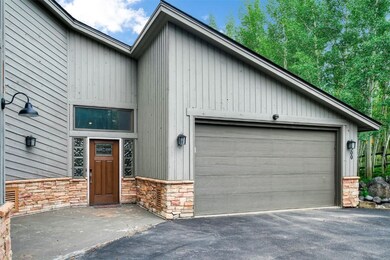300 Black Hawk Cir Silverthorne, CO 80498
Estimated payment $8,862/month
Highlights
- Ski Accessible
- View of Trees or Woods
- Corner Lot
- Golf Course Community
- Vaulted Ceiling
- No HOA
About This Home
You don't want to miss the opportunity to see this masterfully remodeled duplex in Silverthorne. The location is perfect. Proximal to golf, trails, town and skiing, you really can have it all here. Situated on a corner lot, this home would make an amazing full time residence, a weekend warriors haven or an amazing rental property for the keen investor. The back yard frequently plays host to wild deer, which you can enjoy from the covered patio. A hot tub would be a nice addition to enjoy the views of the mountains across the valley. For now, make use of the large deck for grilling and enjoying the beautiful Colorado weather. If you have a large family, this home is perfect in its division of rooms. The primary suite on the ground level has a separate exit to the deck, a beautifully appointed ensuite bathroom and its own washer and dryer. The other three bedrooms are on the lower level and include an alternative primary and two very nice guest rooms. This place really does have it all. Don't miss your opportunity to make it your dream home!
Property Details
Home Type
- Multi-Family
Est. Annual Taxes
- $4,394
Year Built
- Built in 1993
Lot Details
- 10,019 Sq Ft Lot
- Corner Lot
Parking
- 2 Car Garage
- Parking Pad
Property Views
- Woods
- Mountain
Home Design
- Duplex
- Split Level Home
- Concrete Foundation
- Asphalt Roof
Interior Spaces
- 2,770 Sq Ft Home
- 2-Story Property
- Partially Furnished
- Bar Fridge
- Vaulted Ceiling
- Gas Fireplace
- Finished Basement
Kitchen
- Oven
- Range
- Microwave
- Dishwasher
- Disposal
Flooring
- Carpet
- Luxury Vinyl Tile
Bedrooms and Bathrooms
- 4 Bedrooms
Laundry
- Laundry closet
- Washer and Dryer
Schools
- Silverthorne Elementary School
- Summit Middle School
- Summit High School
Utilities
- Radiant Heating System
- High Speed Internet
- Phone Available
- Satellite Dish
- Cable TV Available
Listing and Financial Details
- Assessor Parcel Number 4400266
Community Details
Overview
- No Home Owners Association
- Eagles Nest Sub Subdivision
Recreation
- Golf Course Community
- Trails
- Ski Accessible
Pet Policy
- Pets Allowed
Map
Home Values in the Area
Average Home Value in this Area
Tax History
| Year | Tax Paid | Tax Assessment Tax Assessment Total Assessment is a certain percentage of the fair market value that is determined by local assessors to be the total taxable value of land and additions on the property. | Land | Improvement |
|---|---|---|---|---|
| 2024 | $4,589 | $88,627 | -- | -- |
| 2023 | $4,589 | $84,943 | $0 | $0 |
| 2022 | $3,411 | $59,694 | $0 | $0 |
| 2021 | $3,440 | $61,411 | $0 | $0 |
| 2020 | $2,544 | $48,519 | $0 | $0 |
| 2019 | $2,510 | $48,519 | $0 | $0 |
| 2018 | $2,076 | $36,333 | $0 | $0 |
| 2017 | $2,321 | $36,333 | $0 | $0 |
| 2016 | $2,398 | $37,136 | $0 | $0 |
| 2015 | $2,340 | $37,136 | $0 | $0 |
| 2014 | $2,137 | $33,572 | $0 | $0 |
| 2013 | -- | $33,572 | $0 | $0 |
Property History
| Date | Event | Price | Change | Sq Ft Price |
|---|---|---|---|---|
| 05/20/2025 05/20/25 | For Sale | $1,525,000 | +94.3% | $551 / Sq Ft |
| 04/10/2020 04/10/20 | Sold | $785,000 | 0.0% | $292 / Sq Ft |
| 03/11/2020 03/11/20 | Pending | -- | -- | -- |
| 08/02/2019 08/02/19 | For Sale | $785,000 | -- | $292 / Sq Ft |
Purchase History
| Date | Type | Sale Price | Title Company |
|---|---|---|---|
| Warranty Deed | $785,000 | Land Title Guarantee Co |
Mortgage History
| Date | Status | Loan Amount | Loan Type |
|---|---|---|---|
| Open | $619,000 | New Conventional | |
| Closed | $625,500 | New Conventional |
Source: Summit MLS
MLS Number: S1058096
APN: 4400266
- 324 Black Hawk Cir
- 1765 Red Hawk Rd
- 1813 Stellar Dr
- 308 Red Hawk Cir
- 1780 Falcon Dr
- 197 Kestrel Ln Unit 197
- 277 Kestrel Ln Unit 277
- 320 Kestrel Ln
- 320 Kestrel Ln Unit 320
- 2911 Ninth Green Ct
- 30a County Road 1293 Unit 30A
- 712 Eveningstar Rd
- 0 Colorado 9
- 1649 N Chipmunk Ln
- 328 Raven Golf Ln
- 2800 Honors Ct
- 329 Raven Golf Ln
- 101 Blue Grouse Ln Unit 221
- 564 Bighorn Cir
- 440 Two Cabins Dr
