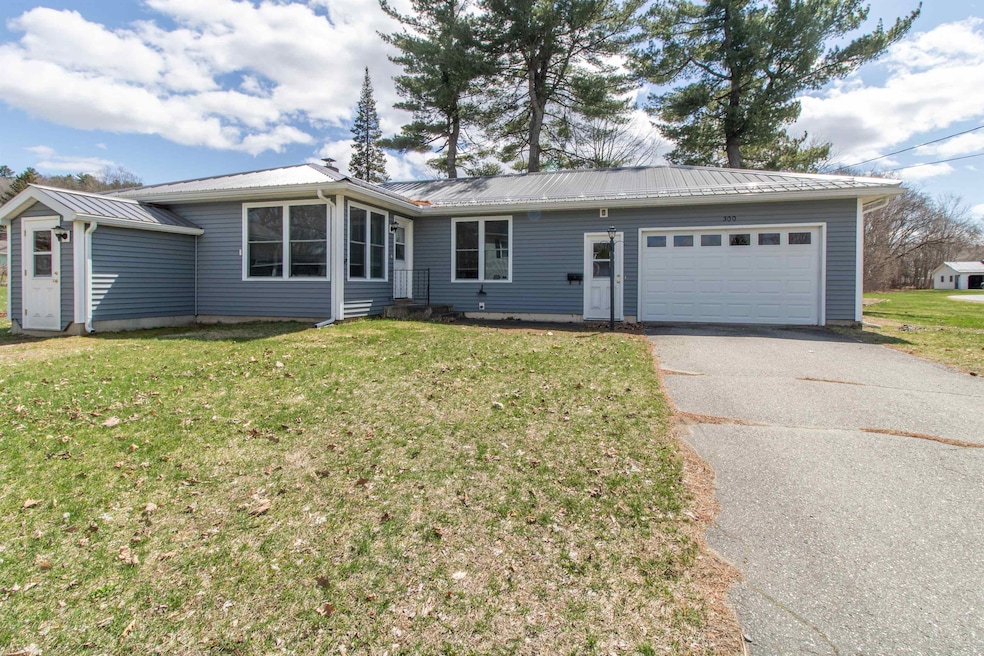
300 Blake St Newport, VT 05855
Highlights
- Double Pane Windows
- Hot Water Heating System
- High Speed Internet
- Ceiling Fan
- 1 Car Garage
- Dining Area
About This Home
As of July 2025Located one-half mile from the elementary school, 1 mile from the high school, and 5 minutes from North Country Hospital, this two-bedroom home is in one of Newport’s sought-after eastside neighborhoods. Providing one-level living, with everything you need on the main floor, including a bright and spacious living room, cozy kitchen, separate dining room, and a full bath. The full basement offers several finished rooms, and a three-quarter bath with laundry. Exterior maintenance has been done, with new vinyl windows, a metal roof, vinyl siding, doors, and bulkhead entrance within the past four years. Bring your ideas for interior updates to make this home all your own. Sits on a level quarter-acre lot. Hurry, this one will go fast!
Last Agent to Sell the Property
Century 21 Farm & Forest License #082.0006359 Listed on: 04/24/2025

Co-Listed By
David Campbell
Century 21 Farm & Forest License #082.0000357
Home Details
Home Type
- Single Family
Est. Annual Taxes
- $4,274
Year Built
- Built in 1970
Lot Details
- 0.26 Acre Lot
- Level Lot
- Property is zoned Newport
Parking
- 1 Car Garage
- 1 to 5 Parking Spaces
Home Design
- Slab Foundation
- Wood Frame Construction
- Metal Roof
Interior Spaces
- Property has 1 Level
- Ceiling Fan
- Double Pane Windows
- Dining Area
- Finished Basement
- Interior Basement Entry
- Fire and Smoke Detector
- Dryer
Kitchen
- Stove
- Range Hood
- Dishwasher
Flooring
- Laminate
- Vinyl
Bedrooms and Bathrooms
- 2 Bedrooms
Schools
- Newport City Elementary School
- North Country Junior High
- North Country Union High Sch
Utilities
- Hot Water Heating System
- High Speed Internet
Ownership History
Purchase Details
Home Financials for this Owner
Home Financials are based on the most recent Mortgage that was taken out on this home.Purchase Details
Purchase Details
Purchase Details
Similar Homes in Newport, VT
Home Values in the Area
Average Home Value in this Area
Purchase History
| Date | Type | Sale Price | Title Company |
|---|---|---|---|
| Deed | $240,000 | -- | |
| Interfamily Deed Transfer | -- | -- | |
| Deed | $125,000 | -- | |
| Grant Deed | $110,000 | -- |
Property History
| Date | Event | Price | Change | Sq Ft Price |
|---|---|---|---|---|
| 07/02/2025 07/02/25 | Sold | $240,000 | -4.0% | $111 / Sq Ft |
| 04/24/2025 04/24/25 | For Sale | $250,000 | -- | $115 / Sq Ft |
Tax History Compared to Growth
Tax History
| Year | Tax Paid | Tax Assessment Tax Assessment Total Assessment is a certain percentage of the fair market value that is determined by local assessors to be the total taxable value of land and additions on the property. | Land | Improvement |
|---|---|---|---|---|
| 2024 | $3,702 | $124,100 | $35,700 | $88,400 |
| 2023 | $3,702 | $124,100 | $35,700 | $88,400 |
| 2022 | $3,642 | $124,100 | $35,700 | $88,400 |
| 2021 | $3,667 | $124,100 | $35,700 | $88,400 |
| 2020 | $3,558 | $124,100 | $35,700 | $88,400 |
| 2019 | $3,355 | $124,100 | $35,700 | $88,400 |
| 2018 | $3,361 | $124,100 | $35,700 | $88,400 |
| 2016 | $2,693 | $94,000 | $21,700 | $72,300 |
Agents Affiliated with this Home
-
P
Seller's Agent in 2025
Peter Lanoue
Century 21 Farm & Forest
(802) 673-9100
6 in this area
48 Total Sales
-
D
Seller Co-Listing Agent in 2025
David Campbell
Century 21 Farm & Forest
-
A
Buyer's Agent in 2025
Armand Jr Chevrier
VT Turnkey Realty LLC
(802) 309-4735
2 in this area
60 Total Sales
Map
Source: PrimeMLS
MLS Number: 5037766
APN: 435-136-15431
- 255 Blake St
- 20 Elm St
- 195 Pearl St
- 0 Jackson St
- 620 E Main St
- 217 Clyde St
- 498 Clyde St
- 0 Shattuck Hill Rd Unit 5039996
- 0 Shattuck Hill Rd Unit 5039951
- 154 Mount Vernon St
- 353 Mount Vernon St
- 128 Cherry Ln Unit 50, 51
- 00 Cherry Ln
- 120 Pepin Dr Unit B6
- 52 Cherry Ln
- 00 Pine St
- 1413 Bluff Rd
- 0 Clover Ln
- 72 Clover Ln
- 14 Fairview St






