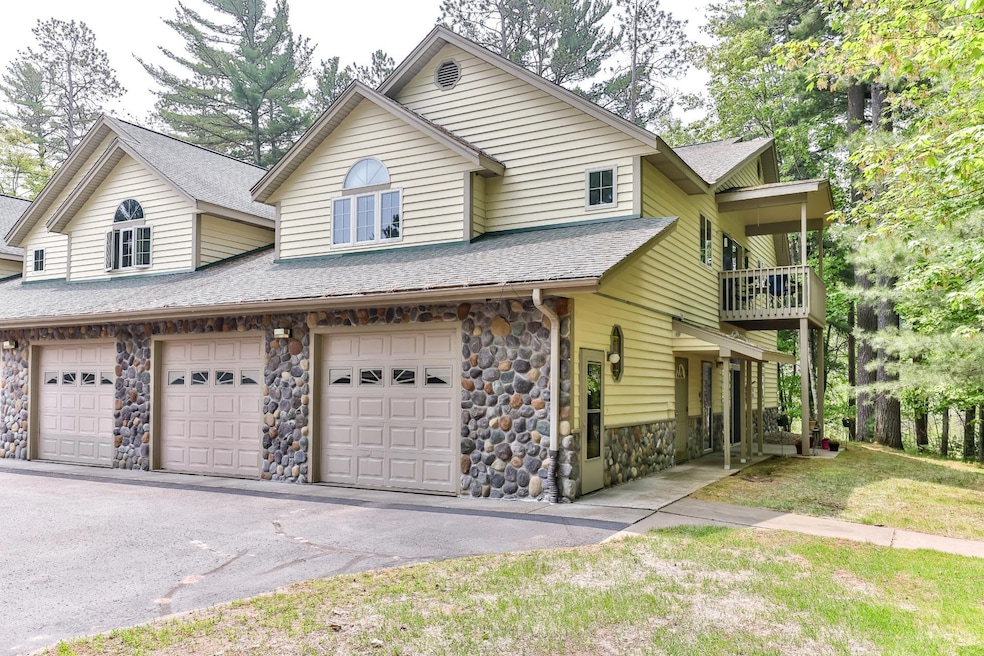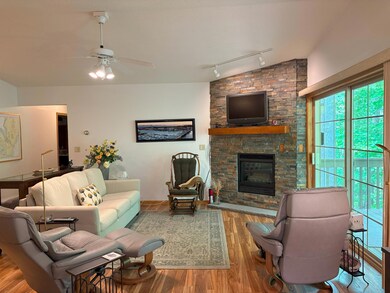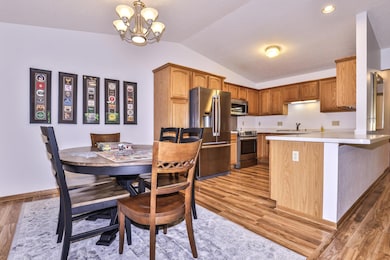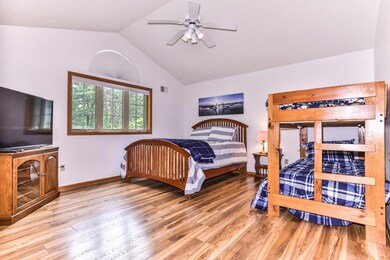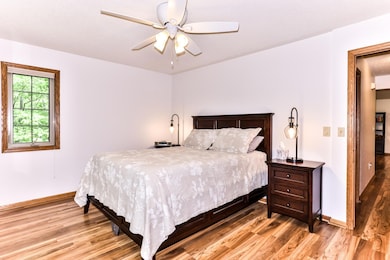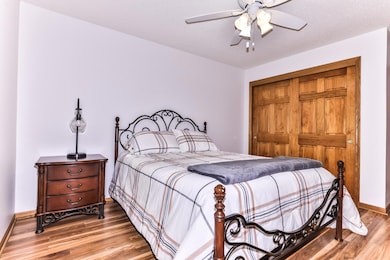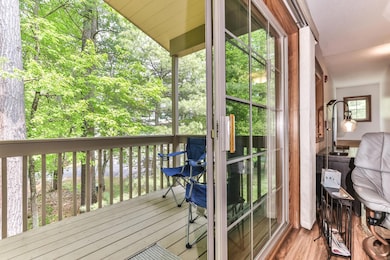
300 Brandy Point Dr Unit G55 Woodruff, WI 54568
Estimated payment $2,046/month
Highlights
- Lake Front
- Deck
- Subterranean Parking
- Docks
- Cathedral Ceiling
- Walk-In Closet
About This Home
BRANDY LAKE CONDO: The best the North has to offer, without the exterior maintenance! "Live Your Best Life" surrounded by your comfortable END UNIT home, tucked into the forest and just steps to Brandy Lake - while enjoying a location only minutes to shopping, health care, dining, all conveniences. Open floor plan allows for your decorating taste to flow, with easy conversations by the warm fireplace, the large dining area, fresh air balcony, or at the chef's kitchen. 3-seat snack bar! All Bosch SS high end appliances! Vaulted ceiling adds light and space. Rich wood laminate flooring for easy care. 2 full baths, including gorgeous tile shower, full in-unit laundry, primary bath w/ jetted tub! The primary suite overlooks woods and natural area for privacy and quiet sleep. Brandy Lake Condo is a respected property, with club house, common lakefront and pier for owners (boat slip may be rented by owner seasonally as available), and beautiful grounds / desired amenities. The wait is over!
Property Details
Home Type
- Condominium
Est. Annual Taxes
- $1,951
Lot Details
- Lake Front
- Street terminates at a dead end
Parking
- Subterranean Parking
- Shared Driveway
Home Design
- Slab Foundation
- Frame Construction
- Shingle Roof
- Composition Roof
- Cedar
- Stone
Interior Spaces
- 1,429 Sq Ft Home
- Cathedral Ceiling
- Ceiling Fan
- Fireplace Features Blower Fan
- Stone Fireplace
- Gas Fireplace
- Property Views
Kitchen
- Electric Oven
- Electric Range
- <<microwave>>
- Dishwasher
Flooring
- Carpet
- Laminate
Bedrooms and Bathrooms
- 3 Bedrooms
- Walk-In Closet
- 2 Full Bathrooms
Laundry
- Dryer
- Washer
Outdoor Features
- Docks
- Deck
- Open Patio
Utilities
- Forced Air Heating System
- Heating System Uses Natural Gas
- Well
- Electric Water Heater
- Cable TV Available
Community Details
- Brandy Lake Condominiums Subdivision
Listing and Financial Details
- Assessor Parcel Number 2-1942-55
Map
Home Values in the Area
Average Home Value in this Area
Property History
| Date | Event | Price | Change | Sq Ft Price |
|---|---|---|---|---|
| 06/03/2025 06/03/25 | For Sale | $339,900 | +97.6% | $238 / Sq Ft |
| 11/02/2018 11/02/18 | Sold | $172,000 | -11.8% | $120 / Sq Ft |
| 10/26/2018 10/26/18 | Pending | -- | -- | -- |
| 06/06/2018 06/06/18 | For Sale | $195,000 | +16.4% | $136 / Sq Ft |
| 07/20/2016 07/20/16 | Sold | $167,500 | -4.3% | $117 / Sq Ft |
| 07/19/2016 07/19/16 | Pending | -- | -- | -- |
| 04/16/2015 04/16/15 | For Sale | $175,000 | -- | $122 / Sq Ft |
Similar Homes in Woodruff, WI
Source: Greater Northwoods MLS
MLS Number: 212376
- 269 Brandy Point Dr
- 351 Hwy 51
- 1078 Serenz Ln Unit 10
- 1080 Serenz Ln Unit 9
- 1090 Serenz Ln Unit 8
- 1092 Serenz Ln Unit 7
- 1096 Serenz Ln Unit 6
- 1098 Serenz Ln Unit 5
- 1104 Serenz Ln Unit 4
- 1106 Serenz Ln Unit 3
- 1110 Serenz Ln Unit 2
- 1112 Serenz Ln Unit 1
- 11283 Kel Robin Dr
- 1212 Brandy Lake Rd
- 1119 Gross Rd
- 1077 S Old Hwy 51 Rd Unit A 26
- 1072 Old Hwy 51 S
- 9851 Country Lane Rd
- 216 4th Ave
- 1147 Wisconsin 47
