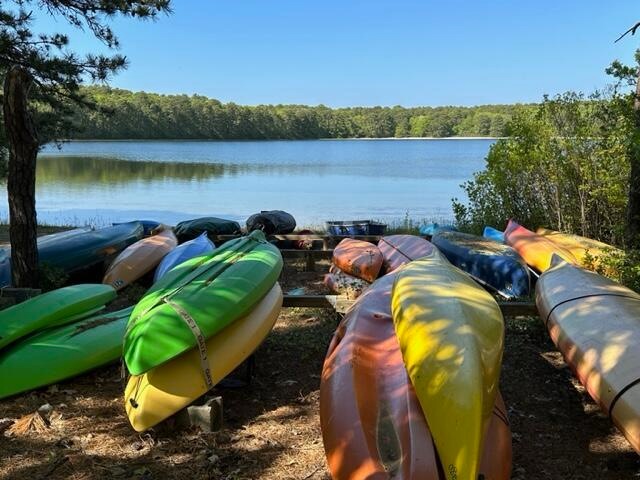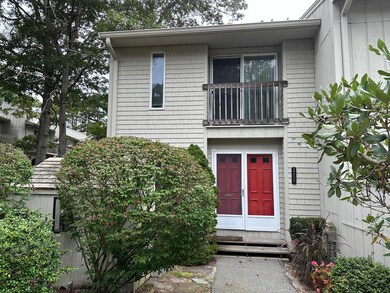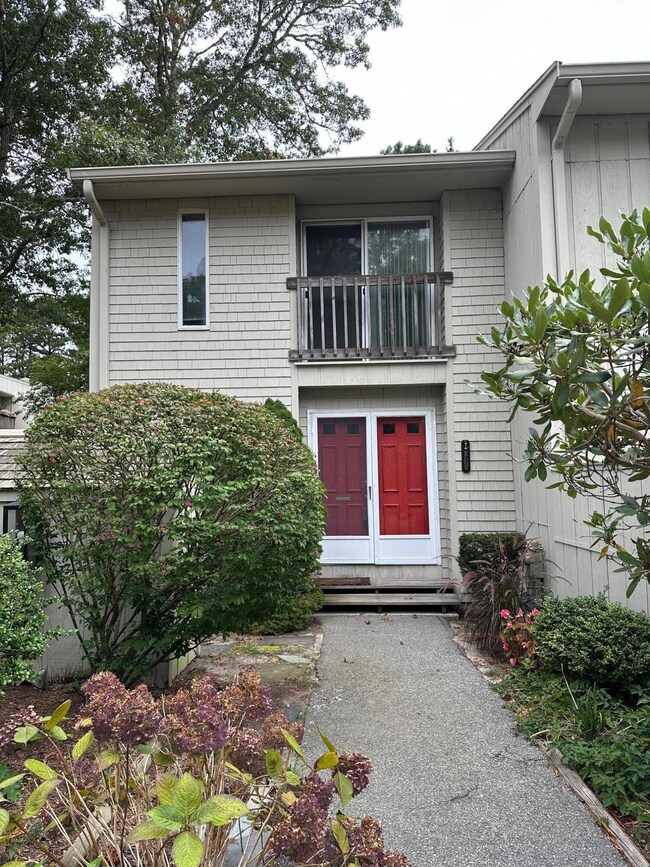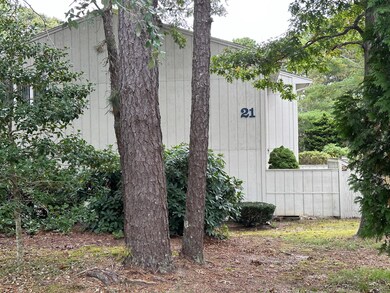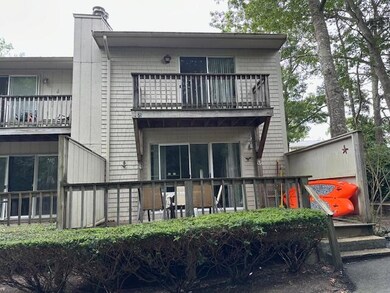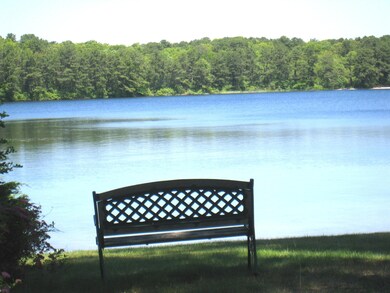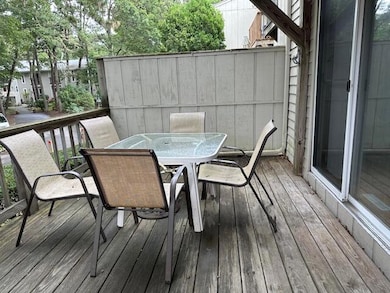
300 Buck Island Rd Unit 21A West Yarmouth, MA 02673
West Yarmouth NeighborhoodHighlights
- Community Beach Access
- Spa
- Deck
- Medical Services
- Clubhouse
- Wooded Lot
About This Home
As of February 2025Private, bright End unit townhome style condo in a unique setting offering an active lifestyle. Check out Halcyon! You will love the wooded quiet location of this home. Additional windows allow more sunlight to stream in. First level offers wood floors and slider leading to a private deck. Kitchen has all the appliances and Corian countertops. You will like the open dining area to the living room. Updated half bath on first level with tile flooring. Second level offers 2 large bedrooms. Each with a slider and a Juliet balcony off the primary bedroom. There is a spa bathroom offering a soaking tub & corner shower. For recreation or home office you have a finished lower level, new tile flooring and the included pool table. Brand new gas furnace and water heater. Enjoy the comfort of central air. For summer fun you have Horse Pond & the beach surrounded by conservation land. Relax in the water with choice of swimming in the Pond or pool. Bring your kayak along with your tennis and pickleball racket. Many fun activities plus wonderful restaurants and Sea Gull beach nearby. No short term rentals, no pick up trucks. Reasonable fees paid quarterly. ready for your quick move!
Last Agent to Sell the Property
Strawberry Hill R E License #127006-B Listed on: 01/11/2025
Townhouse Details
Home Type
- Townhome
Est. Annual Taxes
- $2,761
Year Built
- Built in 1973 | Remodeled
Lot Details
- Near Conservation Area
- End Unit
- Landscaped
- Wooded Lot
HOA Fees
- $578 Monthly HOA Fees
Home Design
- Poured Concrete
- Pitched Roof
- Shingle Roof
- Asphalt Roof
- Vertical Siding
Interior Spaces
- 1,246 Sq Ft Home
- 2-Story Property
- Recessed Lighting
- Sliding Doors
- Living Room
- Dining Room
- Laundry closet
Kitchen
- Electric Range
- Dishwasher
Flooring
- Wood
- Carpet
- Tile
Bedrooms and Bathrooms
- 2 Bedrooms
- Primary bedroom located on second floor
- Spa Bath
Finished Basement
- Basement Fills Entire Space Under The House
- Interior Basement Entry
Parking
- 1 Parking Space
- Paved Parking
- Open Parking
- Assigned Parking
Outdoor Features
- Spa
- Deck
Location
- Property is near shops
- Property is near a golf course
Utilities
- Forced Air Heating and Cooling System
- Gas Water Heater
- Septic Tank
Listing and Financial Details
- Assessor Parcel Number 4797C21A
Community Details
Overview
- Association fees include reserve funds, insurance
- 128 Units
Amenities
- Medical Services
- Common Area
- Clubhouse
Recreation
- Community Beach Access
- Beach
- Community Pool
- Bike Trail
- Snow Removal
- Tennis Courts
Pet Policy
- Pets Allowed
Ownership History
Purchase Details
Home Financials for this Owner
Home Financials are based on the most recent Mortgage that was taken out on this home.Similar Homes in West Yarmouth, MA
Home Values in the Area
Average Home Value in this Area
Purchase History
| Date | Type | Sale Price | Title Company |
|---|---|---|---|
| Leasehold Conv With Agreement Of Sale Fee Purchase Hawaii | $89,000 | -- | |
| Leasehold Conv With Agreement Of Sale Fee Purchase Hawaii | $89,000 | -- |
Mortgage History
| Date | Status | Loan Amount | Loan Type |
|---|---|---|---|
| Open | $307,200 | Purchase Money Mortgage | |
| Closed | $105,000 | No Value Available | |
| Closed | $80,000 | No Value Available | |
| Closed | $80,100 | Purchase Money Mortgage |
Property History
| Date | Event | Price | Change | Sq Ft Price |
|---|---|---|---|---|
| 02/26/2025 02/26/25 | Sold | $384,800 | 0.0% | $309 / Sq Ft |
| 01/22/2025 01/22/25 | Pending | -- | -- | -- |
| 01/11/2025 01/11/25 | For Sale | $384,800 | +116.8% | $309 / Sq Ft |
| 12/31/2012 12/31/12 | Sold | $177,500 | -4.1% | $142 / Sq Ft |
| 12/29/2012 12/29/12 | Pending | -- | -- | -- |
| 05/17/2012 05/17/12 | For Sale | $185,000 | -- | $148 / Sq Ft |
Tax History Compared to Growth
Tax History
| Year | Tax Paid | Tax Assessment Tax Assessment Total Assessment is a certain percentage of the fair market value that is determined by local assessors to be the total taxable value of land and additions on the property. | Land | Improvement |
|---|---|---|---|---|
| 2025 | $2,762 | $390,100 | $0 | $390,100 |
| 2024 | $2,585 | $350,300 | $0 | $350,300 |
| 2023 | $2,233 | $275,300 | $0 | $275,300 |
| 2022 | $2,216 | $241,400 | $0 | $241,400 |
| 2021 | $2,078 | $217,400 | $0 | $217,400 |
| 2020 | $2,143 | $214,300 | $0 | $214,300 |
| 2019 | $2,164 | $214,300 | $0 | $214,300 |
| 2018 | $1,886 | $183,300 | $0 | $183,300 |
| 2017 | $1,824 | $182,000 | $0 | $182,000 |
| 2016 | $1,679 | $168,200 | $0 | $168,200 |
| 2015 | $1,518 | $151,200 | $0 | $151,200 |
Agents Affiliated with this Home
-
Adrienne Siegel
A
Seller's Agent in 2025
Adrienne Siegel
Strawberry Hill R E
(508) 775-8000
20 in this area
115 Total Sales
-
Kate Plummer
K
Buyer's Agent in 2025
Kate Plummer
Today Real Estate
(508) 568-8222
19 in this area
59 Total Sales
-
F
Buyer's Agent in 2012
Francine Apiscopa
ERA Cape Real Estate, LLC
Map
Source: Cape Cod & Islands Association of REALTORS®
MLS Number: 22500113
APN: YARM-000047-000097-000021A-C000000
- 300 Buck Island Rd Unit C13F
- 300 Buck Island Rd Unit 2B
- 83 Partridge Valley Rd
- 11 Elizabeth Ln
- 15 Headwaters Dr
- 7 Connemara Way
- 8 Nobby Ln
- 15 Reid Ave
- 222 Buck Island Rd Unit 6-7
- 441 Buck Island Rd Unit C5
- 275 W Yarmouth Rd
- 4 Maura Rd
- 72 North Rd
- 481 Buck Island Rd Unit 1CA
- 481 Buck Island Rd Unit 1C
- 503 Massachusetts 28 Unit 15
- 18 Race Rd
- 503 Route 28 Unit 22
