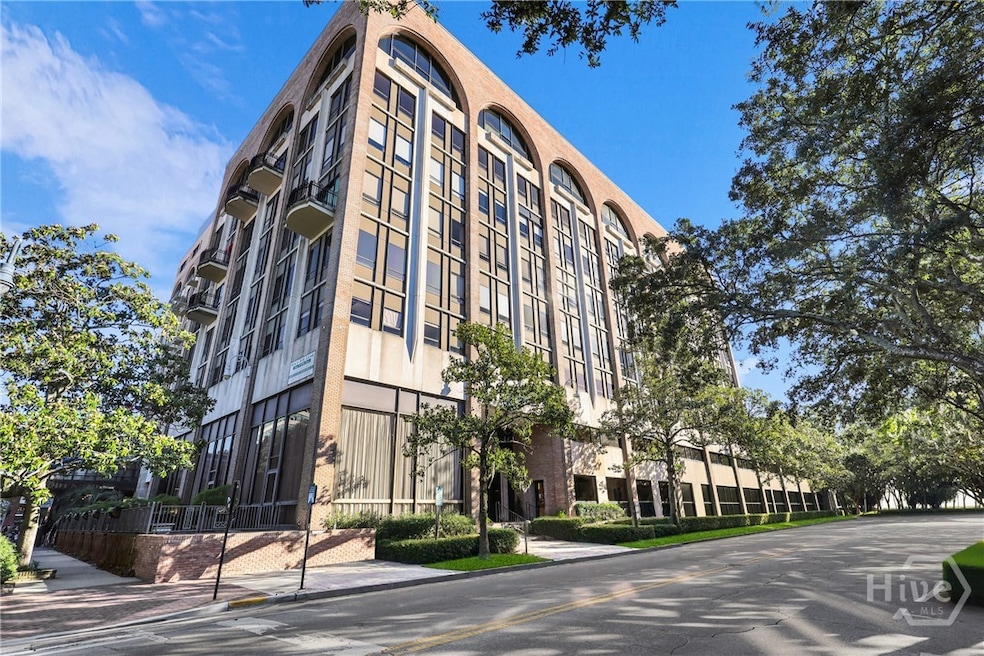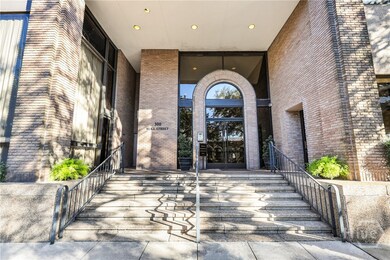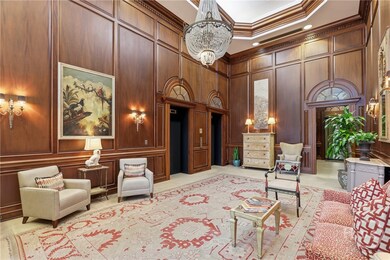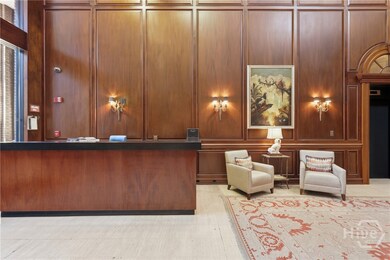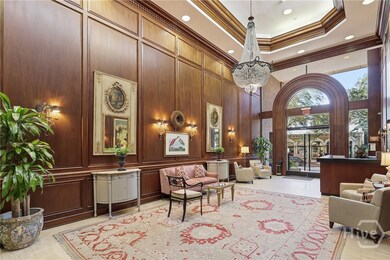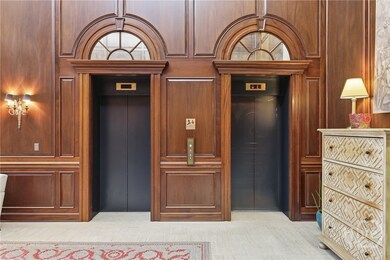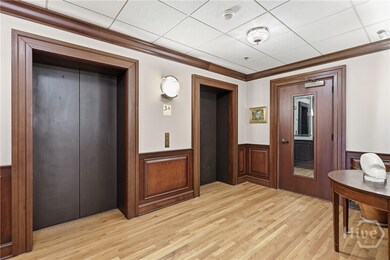300 Bull St Unit 404A Savannah, GA 31401
Historic Savannah NeighborhoodEstimated payment $8,390/month
Highlights
- Traditional Architecture
- Subterranean Parking
- Security Service
- Savannah Arts Academy Rated A+
- 1 Car Attached Garage
- 3-minute walk to Lake Mayer Park Office
About This Home
Experience the refined blend of history and elegance at 300 Bull Street, an exceptional residence within the iconic DeSoto Building in the heart of Savannah’s Historic District. Immerse yourself in the city’s enduring beauty, the echo of carriage wheels, the whisper of live oaks, and a pace that feels effortlessly graceful. Floor-to-ceiling windows frame views of St. John’s Cathedral and the gentle chime of its bells. The open plan flows between dining, living, and kitchen spaces appointed with Miele ovens, a DCS cooktop, a Liebherr refrigerator, and custom cabinetry. A full-length island anchors the home for sophisticated entertaining. As daylight fades, the residence becomes an intimate haven above the Historic District. Residents enjoy concierge service, deeded parking, and access to the DeSoto Hotel’s resort pool and fitness center. Whether a primary residence or pied-à-terre, 300 Bull Street is truly unforgettable.
Property Details
Home Type
- Condominium
Est. Annual Taxes
- $19,657
Year Built
- Built in 1860
HOA Fees
- $678 Monthly HOA Fees
Parking
- Subterranean Parking
- Garage Door Opener
Home Design
- Traditional Architecture
- Entry on the 4th floor
- Brick Exterior Construction
- Concrete Siding
Interior Spaces
- 1,161 Sq Ft Home
- 1-Story Property
Bedrooms and Bathrooms
- 1 Bedroom
Laundry
- Dryer
- Washer
Location
- Property is near schools
Schools
- Williams Elementary School
- Hubert Middle School
- Savannah Arts Academy High School
Utilities
- Central Heating and Cooling System
- Underground Utilities
- 220 Volts
- Electric Water Heater
- Cable TV Available
Listing and Financial Details
- Assessor Parcel Number 2001534705
Community Details
Overview
- Desoto/300 Bull Street Subdivision
Additional Features
- Shops
- Security Service
Map
Home Values in the Area
Average Home Value in this Area
Tax History
| Year | Tax Paid | Tax Assessment Tax Assessment Total Assessment is a certain percentage of the fair market value that is determined by local assessors to be the total taxable value of land and additions on the property. | Land | Improvement |
|---|---|---|---|---|
| 2025 | $19,657 | $337,680 | $68,000 | $269,680 |
| 2024 | $19,657 | $338,280 | $68,000 | $270,280 |
| 2023 | $4,436 | $363,600 | $68,000 | $295,600 |
| 2022 | $4,073 | $333,880 | $68,000 | $265,880 |
| 2021 | $12,529 | $212,440 | $23,680 | $188,760 |
| 2020 | $4,804 | $158,160 | $23,680 | $134,480 |
| 2019 | $6,837 | $158,160 | $23,680 | $134,480 |
| 2018 | $6,761 | $154,560 | $23,680 | $130,880 |
| 2017 | $8,286 | $198,920 | $0 | $198,920 |
| 2016 | $5,803 | $198,920 | $0 | $198,920 |
| 2015 | $4,569 | $198,920 | $0 | $198,920 |
| 2014 | $10,210 | $198,320 | $0 | $0 |
Property History
| Date | Event | Price | List to Sale | Price per Sq Ft | Prior Sale |
|---|---|---|---|---|---|
| 11/22/2025 11/22/25 | For Sale | $1,150,000 | +173.8% | $991 / Sq Ft | |
| 04/20/2016 04/20/16 | Sold | $420,000 | -16.0% | $362 / Sq Ft | View Prior Sale |
| 04/09/2016 04/09/16 | Pending | -- | -- | -- | |
| 10/16/2015 10/16/15 | For Sale | $500,000 | -- | $431 / Sq Ft |
Purchase History
| Date | Type | Sale Price | Title Company |
|---|---|---|---|
| Warranty Deed | $550,000 | -- | |
| Warranty Deed | $420,000 | -- | |
| Deed | $359,000 | -- | |
| Warranty Deed | $359,000 | -- | |
| Warranty Deed | -- | -- | |
| Deed | $164,600 | -- |
Mortgage History
| Date | Status | Loan Amount | Loan Type |
|---|---|---|---|
| Previous Owner | $360,000 | Commercial |
Source: Savannah Multi-List Corporation
MLS Number: SA343386
APN: 2001534705
- 300 Bull St Unit 704
- 24 E Liberty St Unit 73/83
- 24 E Liberty St Unit 36
- 24 E Liberty St Unit 53
- 24 E Liberty St Unit 42
- 2 E Perry Ln Unit s A, B and C
- 106 E Harris St
- 25 W Perry St
- 109 W Liberty St
- 24 E Jones St
- 208 E Liberty St
- 214 E Liberty St
- 105 W Oglethorpe Ave Unit 307
- 105 W Oglethorpe Ave Unit 203
- 105 W Oglethorpe Ave Unit 102
- 336 Barnard St
- 119 E Jones St
- 14 E Taylor St
- 203 W Charlton St
- 16 E Taylor St
- 102 E Liberty St
- 339 Whitaker St Unit 3
- 120 E Charlton Ln Unit ID1244825P
- 103 E Jones St Unit 6
- 20 W Oglethorpe Ave Unit C
- 9 W Gordon St Unit ID1244817P
- 9 W Gordon Ln Unit ID1244814P
- 18 W State St Unit Historic Industrial Brick-walled Beauty
- 425 E Mcdonough St Unit 101
- 401 E Oglethorpe Ave
- 508 E Liberty Unit Upper
- 508 E Liberty Unit Lower
- 512 E Liberty
- 318 W Wayne St
- 513 E Perry St
- 430 E Oglethorpe Ave
- 101 Barnard St Unit 302
- 429 Montgomery St Unit A
- 305 Alice St Unit ID1244804P
- 305 Alice St Unit ID1244803P
