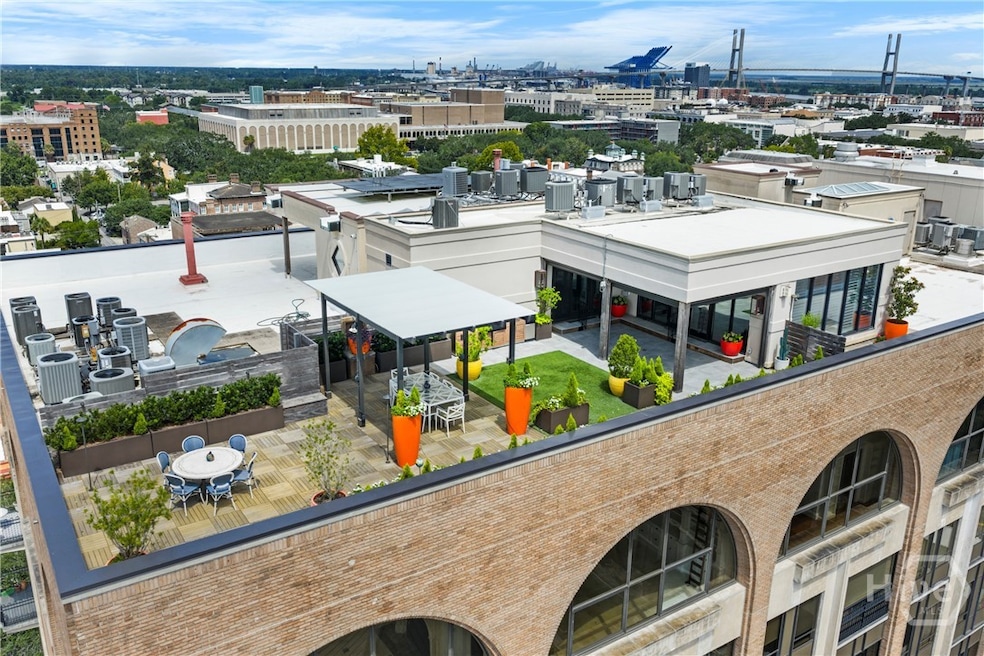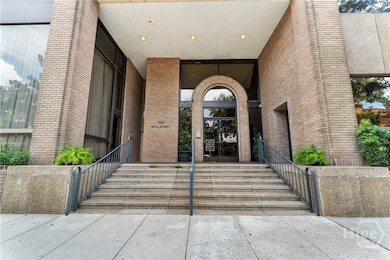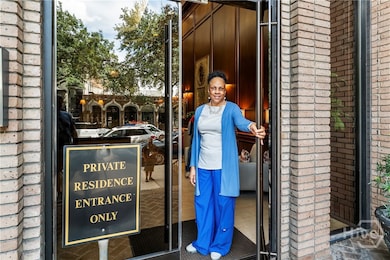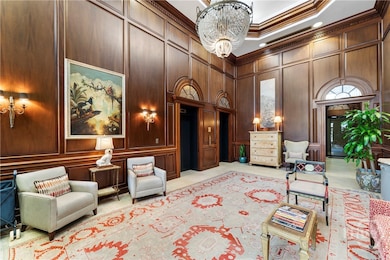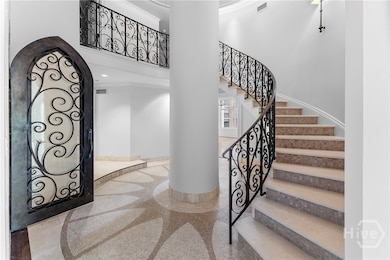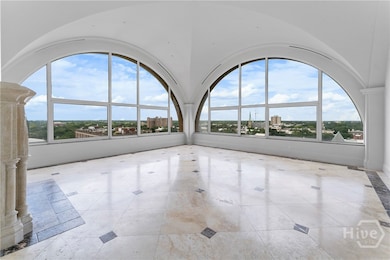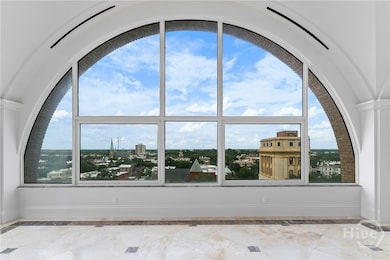300 Bull St Unit 704 Savannah, GA 31401
Historic Savannah NeighborhoodEstimated payment $23,596/month
Highlights
- Gourmet Kitchen
- Deck
- European Architecture
- Savannah Arts Academy Rated A+
- Living Room with Fireplace
- 3-minute walk to Lake Mayer Park Office
About This Home
Commanding sweeping, unobstructed views of Savannah’s Historic District from every room, this exquisite penthouse at The DeSoto is a rare offering of scale, light, and location. Spanning three levels, the residence features soaring 17-foot ceilings, arched windows, and a private rooftop garden terrace ideal for elegant entertaining. A private elevator serves all floors, with 4 bedrooms, 4.5 baths, and refined architectural details throughout. Offered with conceptual renovation drawings, two private garage spaces, and the benefit of 24/7 concierge service in Savannah’s most iconic residential address.
Property Details
Home Type
- Condominium
Est. Annual Taxes
- $12,945
Year Built
- Built in 2003
HOA Fees
- $1,657 Monthly HOA Fees
Parking
- Subterranean Parking
Home Design
- European Architecture
- Entry on the 7th floor
- Concrete Perimeter Foundation
- Stucco
Interior Spaces
- 4,525 Sq Ft Home
- Wet Bar
- Built-In Features
- Cathedral Ceiling
- Recessed Lighting
- Stone Fireplace
- Gas Fireplace
- Double Pane Windows
- Entrance Foyer
- Living Room with Fireplace
- 3 Fireplaces
- Basement
Kitchen
- Gourmet Kitchen
- Breakfast Area or Nook
- Double Convection Oven
- Cooktop
- Microwave
- Dishwasher
- Kitchen Island
- Disposal
Bedrooms and Bathrooms
- 4 Bedrooms
- Primary Bedroom on Main
- Double Vanity
- Hydromassage or Jetted Bathtub
- Separate Shower
Laundry
- Laundry Room
- Dryer
- Washer
- Sink Near Laundry
- Laundry Tub
Outdoor Features
- Deck
- Covered Patio or Porch
- Terrace
- Outdoor Gas Grill
Utilities
- Central Heating and Cooling System
- Programmable Thermostat
- Underground Utilities
- Electric Water Heater
- Cable TV Available
Additional Features
- Energy-Efficient Windows
- Property is near schools
Listing and Financial Details
- Assessor Parcel Number 2001534704
Community Details
Overview
- The Desoto At300 Bull Street Association, Phone Number (912) 398-9560
- Historic Subdivision
- 7-Story Property
Recreation
- Park
- Trails
Additional Features
- Shops
- Security Service
Map
Home Values in the Area
Average Home Value in this Area
Tax History
| Year | Tax Paid | Tax Assessment Tax Assessment Total Assessment is a certain percentage of the fair market value that is determined by local assessors to be the total taxable value of land and additions on the property. | Land | Improvement |
|---|---|---|---|---|
| 2025 | $12,945 | $945,480 | $108,000 | $837,480 |
| 2024 | $12,945 | $967,720 | $108,000 | $859,720 |
| 2023 | $5,564 | $1,026,960 | $108,000 | $918,960 |
| 2022 | $5,434 | $933,000 | $108,000 | $825,000 |
| 2021 | $17,318 | $759,720 | $174,080 | $585,640 |
| 2020 | $12,151 | $689,400 | $174,080 | $515,320 |
| 2019 | $17,311 | $689,400 | $174,080 | $515,320 |
| 2018 | $12,009 | $681,440 | $174,080 | $507,360 |
| 2017 | $10,992 | $673,120 | $174,080 | $499,040 |
| 2016 | $10,807 | $678,400 | $174,080 | $504,320 |
| 2015 | $15,462 | $375,160 | $0 | $375,160 |
| 2014 | $19,591 | $373,840 | $0 | $0 |
Property History
| Date | Event | Price | List to Sale | Price per Sq Ft |
|---|---|---|---|---|
| 11/04/2025 11/04/25 | Price Changed | $3,950,000 | -7.1% | $873 / Sq Ft |
| 08/21/2025 08/21/25 | For Sale | $4,250,000 | -- | $939 / Sq Ft |
Purchase History
| Date | Type | Sale Price | Title Company |
|---|---|---|---|
| Warranty Deed | $2,100,000 | -- | |
| Interfamily Deed Transfer | -- | -- |
Mortgage History
| Date | Status | Loan Amount | Loan Type |
|---|---|---|---|
| Open | $1,365,000 | Commercial |
Source: Savannah Multi-List Corporation
MLS Number: SA336883
APN: 2001534704
- 300 Bull St Unit 404A
- 24 E Liberty St Unit 73/83
- 24 E Liberty St Unit 36
- 24 E Liberty St Unit 53
- 24 E Liberty St Unit 42
- 2 E Perry Ln Unit s A, B and C
- 106 E Harris St
- 25 W Perry St
- 109 W Liberty St
- 24 E Jones St
- 208 E Liberty St
- 214 E Liberty St
- 105 W Oglethorpe Ave Unit 307
- 105 W Oglethorpe Ave Unit 203
- 105 W Oglethorpe Ave Unit 102
- 336 Barnard St
- 119 E Jones St
- 14 E Taylor St
- 203 W Charlton St
- 16 E Taylor St
- 102 E Liberty St
- 339 Whitaker St Unit 3
- 120 E Charlton Ln Unit ID1244825P
- 103 E Jones St Unit 6
- 20 W Oglethorpe Ave Unit C
- 9 W Gordon St Unit ID1244817P
- 9 W Gordon Ln Unit ID1244814P
- 18 W State St Unit Historic Industrial Brick-walled Beauty
- 425 E Mcdonough St Unit 101
- 401 E Oglethorpe Ave
- 508 E Liberty Unit Upper
- 508 E Liberty Unit Lower
- 512 E Liberty
- 318 W Wayne St
- 513 E Perry St
- 430 E Oglethorpe Ave
- 101 Barnard St Unit 302
- 429 Montgomery St Unit A
- 305 Alice St Unit ID1244804P
- 305 Alice St Unit ID1244803P
