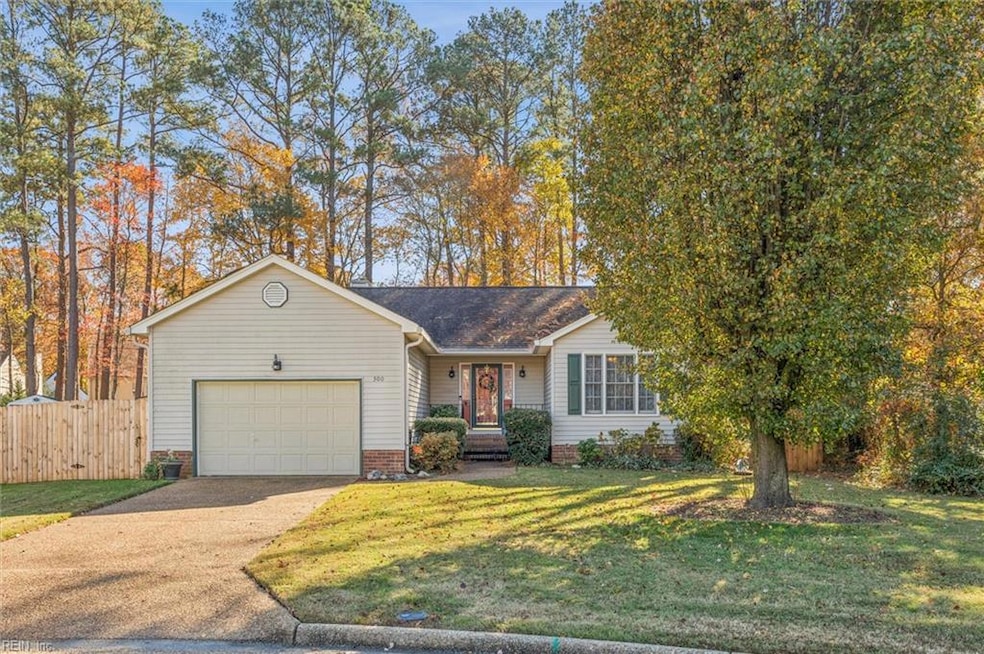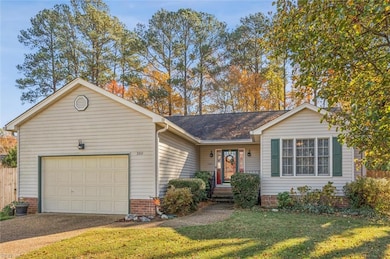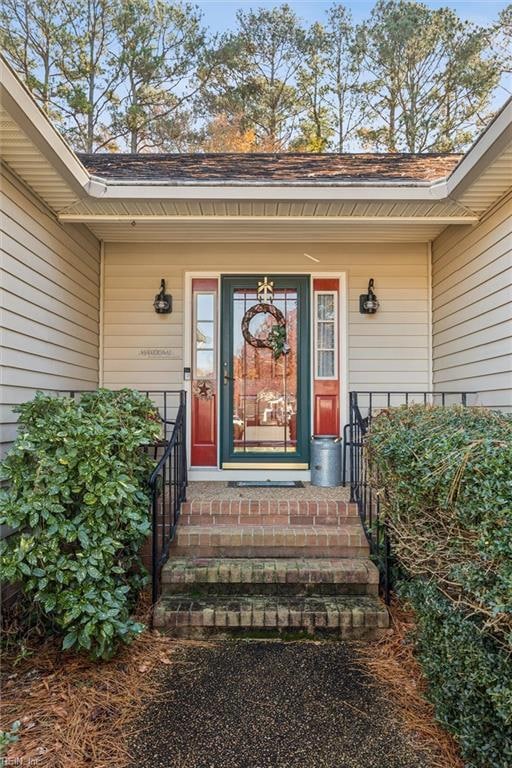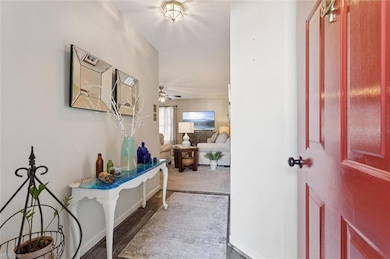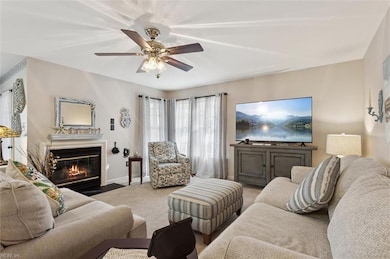300 Buttercup Ln Newport News, VA 23602
Charles NeighborhoodEstimated payment $1,988/month
3
Beds
2
Baths
1,281
Sq Ft
$254
Price per Sq Ft
Highlights
- Deck
- Breakfast Area or Nook
- Walk-In Closet
- No HOA
- Porch
- Entrance Foyer
About This Home
Cute one-owner 3-bedroom ranch tucked in a cul-de-sac. The kitchen with granite countertops opens to the dining area and living room with a gas fireplace. Primary bedroom features a full bath and walk-in closet. Enjoy a new deck, screened porch, and a sealed crawl space with dehumidifier. Backyard offers a privacy fence and shed. Home also includes an attached 1.5 car garage. Convenient location in the heart of Newport News, near shopping and the interstate.
Home Details
Home Type
- Single Family
Est. Annual Taxes
- $3,267
Year Built
- Built in 1993
Lot Details
- 0.28 Acre Lot
- Privacy Fence
- Back Yard Fenced
- Property is zoned R3
Home Design
- Asphalt Shingled Roof
- Vinyl Siding
Interior Spaces
- 1,281 Sq Ft Home
- 1-Story Property
- Ceiling Fan
- Gas Fireplace
- Entrance Foyer
- Crawl Space
- Scuttle Attic Hole
Kitchen
- Breakfast Area or Nook
- Electric Range
- Dishwasher
- Disposal
Flooring
- Carpet
- Laminate
Bedrooms and Bathrooms
- 3 Bedrooms
- En-Suite Primary Bedroom
- Walk-In Closet
- 2 Full Bathrooms
Laundry
- Dryer
- Washer
Parking
- 1 Car Attached Garage
- Driveway
Outdoor Features
- Deck
- Porch
Schools
- Willis A. Jenkins Elementary School
- Ethel M. Gildersleeve Middle School
- Menchville High School
Utilities
- Forced Air Heating and Cooling System
- Heating System Uses Natural Gas
- Gas Water Heater
Community Details
- No Home Owners Association
- Buttercup Meadows Subdivision
Map
Create a Home Valuation Report for This Property
The Home Valuation Report is an in-depth analysis detailing your home's value as well as a comparison with similar homes in the area
Home Values in the Area
Average Home Value in this Area
Tax History
| Year | Tax Paid | Tax Assessment Tax Assessment Total Assessment is a certain percentage of the fair market value that is determined by local assessors to be the total taxable value of land and additions on the property. | Land | Improvement |
|---|---|---|---|---|
| 2025 | $3,414 | $288,600 | $82,500 | $206,100 |
| 2024 | $3,267 | $276,900 | $82,500 | $194,400 |
| 2023 | $3,414 | $276,900 | $82,500 | $194,400 |
| 2022 | $3,118 | $247,600 | $82,500 | $165,100 |
| 2021 | $2,796 | $229,200 | $75,000 | $154,200 |
| 2020 | $2,666 | $206,500 | $75,000 | $131,500 |
| 2019 | $2,615 | $202,700 | $75,000 | $127,700 |
| 2018 | $2,612 | $202,700 | $75,000 | $127,700 |
| 2017 | $2,567 | $199,000 | $75,000 | $124,000 |
| 2016 | $2,563 | $199,000 | $75,000 | $124,000 |
| 2015 | $2,557 | $199,000 | $75,000 | $124,000 |
| 2014 | $2,189 | $199,000 | $75,000 | $124,000 |
Source: Public Records
Property History
| Date | Event | Price | List to Sale | Price per Sq Ft |
|---|---|---|---|---|
| 11/20/2025 11/20/25 | For Sale | $324,900 | -- | $254 / Sq Ft |
Source: Real Estate Information Network (REIN)
Source: Real Estate Information Network (REIN)
MLS Number: 10610875
APN: 149.00-05-80
Nearby Homes
- 6 Polly Ct
- 286 Sanlin Dr
- 103 Summerglen Ridge
- 32 Mennonite Ln
- 234 Rushlake Ct
- 109 Opal Dr
- 24 Smucker Rd
- 224 Southlake Place
- 223 Southlake Place
- 151 Princess Margaret Dr
- 213 Erin Leigh Cir
- 692 Todd Trail
- 143 Longfellow Dr
- 674 Todd Trail
- 140 Lowell Place
- 619 Todd Trail
- 305 Carson Cir
- 79 Meredith Way
- 37 Colony Rd
- 42 Scufflefield Rd
- 103 Summerglen Ridge
- 602 Guy Ln
- 101 Arboretum Way
- 201 Arboretum Way
- 552 Live Oak Ln
- 5000 Reserve Way
- 1 Bonita Dr
- 52 Colony Square Ct
- 100 Radcliff Ln
- 13302 Garden State Dr
- 13441 Warwick Blvd
- 140 Merle Dr
- 501 Saint Johns Rd
- 301 Continental
- 168 Heritage Way
- 712 Windy Way
- 12359 Hornsby Ln
- 100 River Trace Way
- 290 Colony Rd
- 440 Dunmore Dr
