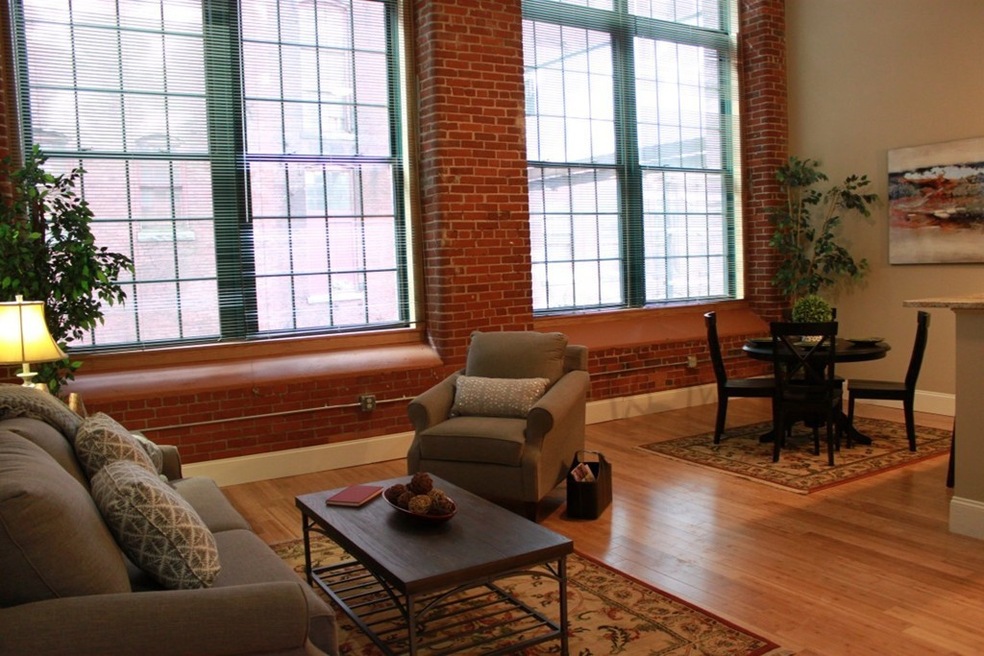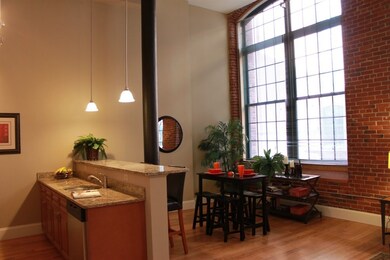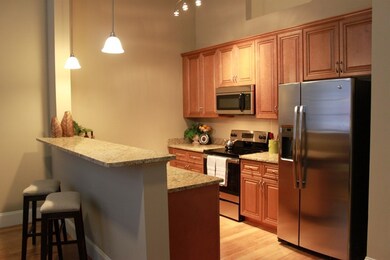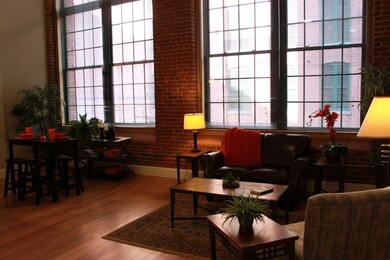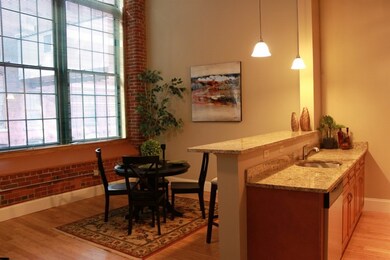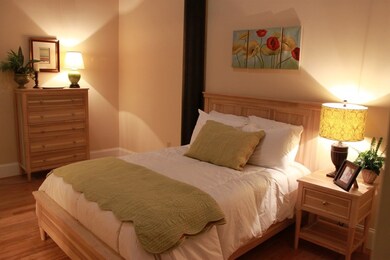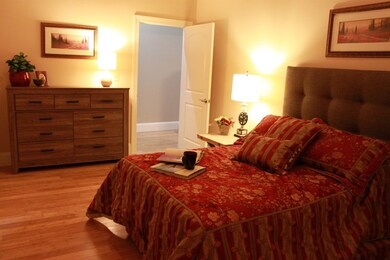300 Canal St Unit 8-404 Lawrence, MA 01840
North Common NeighborhoodHighlights
- Medical Services
- Solid Surface Countertops
- Jogging Path
- Property is near public transit
- No HOA
- Intercom
About This Home
$500 INITIAL SECURITY DEPOSIT with good credit. Special is valid for NEW LEASES ONLY. Terms apply. Industrial elegance with this chic, pet-friendly apartment community located on the banks of the Merrimack River in Lawrence, just minutes from all the major highway routes and walking distance to the Commuter Rail. These 1,2 and 3 bedroom lofts capture the building's stunning historic style with soaring ceilings, bright over-sized windows, original wood flooring, and exposed brick beams. Each unit is masterfully designed with a sleek, modern kitchen, in-home washer/dryer, and designer finishes throughout. On-site amenities include community room with fireplace and kitchen, game room, state of the art theatre room, wifi area and library, On-site storage is available and we are pet friendly too! Bring your four-legged friend along. Photos are Reasonable Facsimile. *Rental Beast applications are not accepted.*
Property Details
Home Type
- Multi-Family
Year Built
- Built in 1911
Parking
- 2 Car Parking Spaces
Home Design
- Apartment
Interior Spaces
- 2,096 Sq Ft Home
- 1-Story Property
- Ceiling Fan
- Intercom
Kitchen
- Range
- Microwave
- Dishwasher
- Solid Surface Countertops
- Disposal
Flooring
- Wall to Wall Carpet
- Vinyl
Bedrooms and Bathrooms
- 3 Bedrooms
- 2 Full Bathrooms
Laundry
- Laundry on main level
- Dryer
- Washer
Accessible Home Design
- Level Entry For Accessibility
Location
- Property is near public transit
- Property is near schools
Utilities
- Cooling Available
- Heating System Uses Natural Gas
- Cable TV Available
Listing and Financial Details
- Security Deposit $3,725
- Property Available on 7/19/25
- Rent includes snow removal, recreational facilities, gardener, laundry facilities
- Assessor Parcel Number 4939842
Community Details
Overview
- No Home Owners Association
Amenities
- Medical Services
- Shops
Recreation
- Park
- Jogging Path
Pet Policy
- Call for details about the types of pets allowed
Map
Source: MLS Property Information Network (MLS PIN)
MLS Number: 73395055
- 84 Oak St
- 91 Summer St Unit 3
- 202 Broadway Unit 2-1
- 166 Union St Unit 166
- 152-158 S Union St
- 58 Salem St
- 23-25 Newton St
- 13 Kingston St
- 30 Rowe St
- 168-170 High St
- 42 Morton St
- 324-326 Broadway
- 81-83 Greenwood St
- 334 Howard St Unit 5
- 55-59 Water St
- 15 Bunkerhill St
- 83 Cross St
- 19-21 Pleasant Terrace
- 48 Greenwood St
- 101 E Haverhill St
