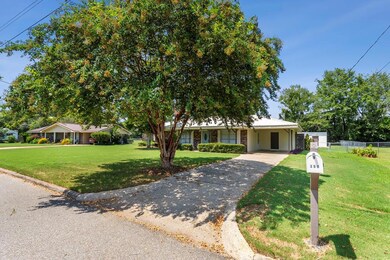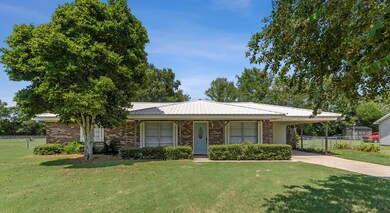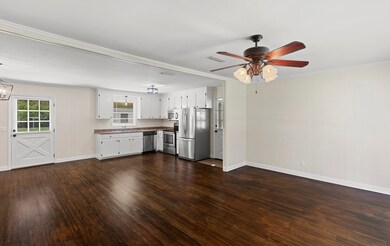
300 Carr Cir Headland, AL 36345
Highlights
- Spa
- Rambler Architecture
- Covered patio or porch
- Headland Middle School Rated 9+
- Wood Flooring
- Eat-In Kitchen
About This Home
As of August 2023Beautifuly renovated move in ready home in quiet neighborhood just off Main Street in Headland. Within walking distance to the square which features local shopping, dining and entertainment. Thie 3 bedroom 2 bath home features open concept with walk in closets in 2 bedrooms. Large laundry storage off garage. Metal roof. Storage and covered parking for 2 cars. New wood floors and tile in bathrooms. Jetted tub and newer appliances included.
Last Agent to Sell the Property
Forrest & Fields, Inc. Brokerage Phone: 3346998400 License #107017 Listed on: 07/28/2023
Home Details
Home Type
- Single Family
Est. Annual Taxes
- $1,434
Year Built
- Built in 1977
Lot Details
- Lot Dimensions are 100 x 165 x 102 x 143
- Back Yard Fenced
- Chain Link Fence
Home Design
- Rambler Architecture
- Brick Exterior Construction
- Slab Foundation
- Metal Roof
Interior Spaces
- 1,296 Sq Ft Home
- 1-Story Property
- Aluminum Window Frames
- Laundry Located Outside
Kitchen
- Eat-In Kitchen
- Range
- Microwave
- Dishwasher
Flooring
- Wood
- Tile
Bedrooms and Bathrooms
- 3 Bedrooms
- Bathroom on Main Level
- 2 Full Bathrooms
- Spa Bath
- Ceramic Tile in Bathrooms
Parking
- 2 Parking Spaces
- 2 Carport Spaces
Outdoor Features
- Spa
- Covered patio or porch
- Outdoor Storage
Schools
- Headland Elementary And Middle School
- Headland High School
Utilities
- Cooling Available
- Heat Pump System
Community Details
- Southgate Subdivision
Listing and Financial Details
- Assessor Parcel Number 2403081002008000
Ownership History
Purchase Details
Home Financials for this Owner
Home Financials are based on the most recent Mortgage that was taken out on this home.Purchase Details
Home Financials for this Owner
Home Financials are based on the most recent Mortgage that was taken out on this home.Purchase Details
Home Financials for this Owner
Home Financials are based on the most recent Mortgage that was taken out on this home.Purchase Details
Home Financials for this Owner
Home Financials are based on the most recent Mortgage that was taken out on this home.Similar Homes in Headland, AL
Home Values in the Area
Average Home Value in this Area
Purchase History
| Date | Type | Sale Price | Title Company |
|---|---|---|---|
| Warranty Deed | $195,000 | None Listed On Document | |
| Warranty Deed | $95,000 | -- | |
| Warranty Deed | $90,000 | None Available | |
| Special Warranty Deed | $72,500 | -- |
Mortgage History
| Date | Status | Loan Amount | Loan Type |
|---|---|---|---|
| Previous Owner | $80,000 | New Conventional | |
| Previous Owner | $76,530 | No Value Available | |
| Previous Owner | $98,550 | No Value Available |
Property History
| Date | Event | Price | Change | Sq Ft Price |
|---|---|---|---|---|
| 04/28/2025 04/28/25 | Rented | $1,200 | 0.0% | -- |
| 01/20/2025 01/20/25 | For Rent | $1,200 | 0.0% | -- |
| 08/21/2023 08/21/23 | Sold | $195,000 | -4.9% | $150 / Sq Ft |
| 08/13/2023 08/13/23 | Pending | -- | -- | -- |
| 07/28/2023 07/28/23 | For Sale | $205,000 | +127.8% | $158 / Sq Ft |
| 06/27/2019 06/27/19 | Sold | $90,000 | -2.2% | $69 / Sq Ft |
| 06/27/2019 06/27/19 | For Sale | $92,000 | -- | $71 / Sq Ft |
Tax History Compared to Growth
Tax History
| Year | Tax Paid | Tax Assessment Tax Assessment Total Assessment is a certain percentage of the fair market value that is determined by local assessors to be the total taxable value of land and additions on the property. | Land | Improvement |
|---|---|---|---|---|
| 2024 | $1,434 | $32,586 | $3,330 | $29,256 |
| 2023 | $1,434 | $24,216 | $2,775 | $21,441 |
| 2022 | $0 | $25,149 | $2,775 | $22,374 |
| 2021 | $0 | $18,899 | $2,775 | $16,124 |
| 2020 | $0 | $18,455 | $2,775 | $15,680 |
| 2019 | $343 | $18,455 | $2,775 | $15,680 |
| 2018 | $318 | $17,293 | $2,500 | $14,793 |
| 2017 | $314 | $19,826 | $2,500 | $17,326 |
| 2016 | $314 | $17,108 | $2,500 | $14,608 |
| 2015 | $311 | $85,538 | $0 | $0 |
| 2014 | $311 | $84,927 | $0 | $0 |
Agents Affiliated with this Home
-
Dwight Wells
D
Seller's Agent in 2025
Dwight Wells
The Real Estate Group
(334) 797-7373
3 Total Sales
-
Kelly Woodham

Seller's Agent in 2023
Kelly Woodham
Forrest & Fields, Inc.
(334) 435-1515
126 Total Sales
-
Melissa Williams

Buyer's Agent in 2023
Melissa Williams
Wiregrass Home Team
(334) 343-7399
38 Total Sales
-
CINDY FERGUSON
C
Seller's Agent in 2019
CINDY FERGUSON
At Home Realty Services
(334) 379-6197
75 Total Sales
-
Mary Masterson
M
Buyer's Agent in 2019
Mary Masterson
EMPIRE REAL ESTATE
(334) 797-3253
133 Total Sales
Map
Source: Dothan Multiple Listing Service (Southeast Alabama Association of REALTORS®)
MLS Number: 191116
APN: 2403081002008000
- 106 Asher Cir
- 100 Asher Cir
- 115 Armstrong St
- 514 S Main St
- Lot 18 Block A Eagles View
- Lot 17 Block A Eagles View
- Lot 16 Block A Eagles View
- Lot 15 Block A Eagles View
- Lot 13 Block A Eagles View
- Lot 14 Block A Eagles View
- Lot 12 Block A Eagles View
- Lot 11 Block A Eagles View
- Lot 3 Block A Eagles View
- Lot 6 Block B Eagles View
- 203 Wellington Way
- 201 Wellington Way
- 215 Wellington Way
- 219 Wellington Way
- 0 Alabama 134
- 220 Wellington Way






