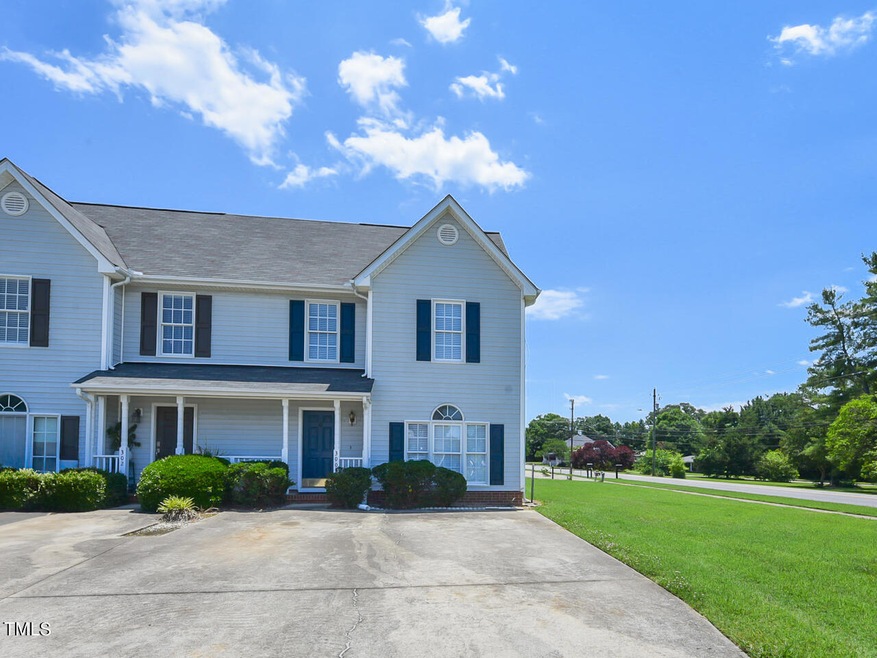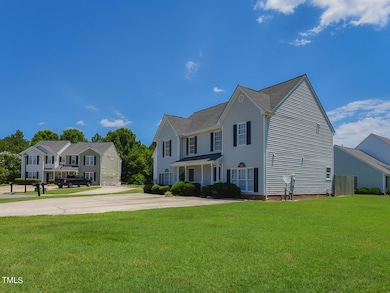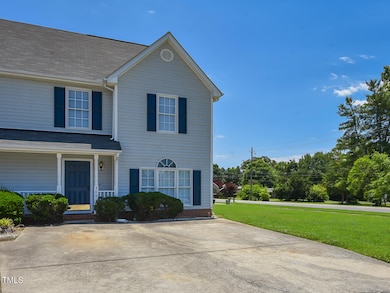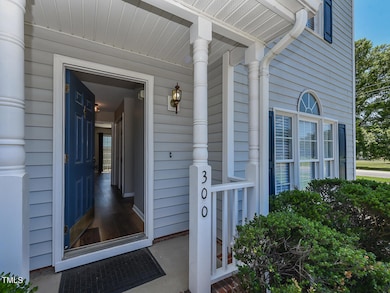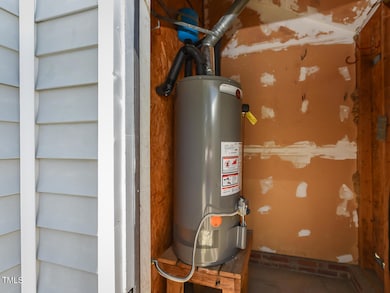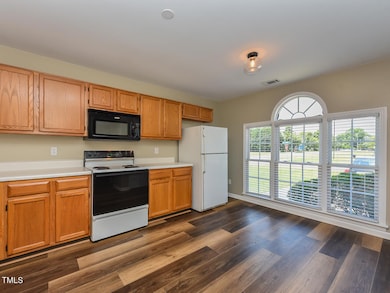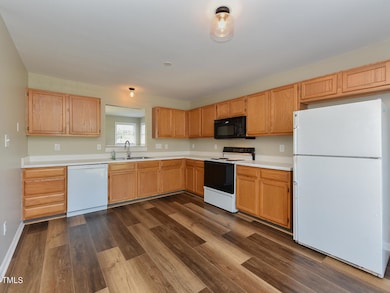
Highlights
- Traditional Architecture
- Corner Lot
- Cul-De-Sac
- Apex Elementary Rated A-
- Covered patio or porch
- Bathtub with Shower
About This Home
As of November 2024$10,000 REDUCTION! Refreshed Apex end unit townhome is located in a cul de sac corner lot close to the heart of downtown Apex. In the last 2 years LVP floors were added, carpet replaced, popcorn ceilings scraped, interior/ceilings painted. Toilets & vanities replaced. Ceiling fans, light fixtures, & door hardware as well. Gas H2O in 2021 located in the back storage room. Gas log fireplace. Roof replacement was approximately 2018. Fenced patio courtyard out back. Google Fiber available. AT&T & Spectrum also service the area with high-speed internet
Last Agent to Sell the Property
Northside Realty Inc. License #255763 Listed on: 06/10/2024

Townhouse Details
Home Type
- Townhome
Est. Annual Taxes
- $1,977
Year Built
- Built in 1997 | Remodeled
Lot Details
- 6,098 Sq Ft Lot
- 1 Common Wall
- Cul-De-Sac
- Northwest Facing Home
HOA Fees
- $197 Monthly HOA Fees
Home Design
- Traditional Architecture
- Brick Foundation
- Shingle Roof
- Vinyl Siding
Interior Spaces
- 1,357 Sq Ft Home
- 2-Story Property
- Smooth Ceilings
- Ceiling Fan
- Gas Log Fireplace
- Sliding Doors
- Entrance Foyer
- Family Room with Fireplace
- Combination Dining and Living Room
- Scuttle Attic Hole
- Laundry closet
Kitchen
- Electric Range
- Microwave
- Dishwasher
- Laminate Countertops
Flooring
- Carpet
- Luxury Vinyl Tile
Bedrooms and Bathrooms
- 3 Bedrooms
- Bathtub with Shower
Parking
- 2 Parking Spaces
- Shared Driveway
- 2 Open Parking Spaces
Outdoor Features
- Courtyard
- Covered patio or porch
- Outdoor Storage
Schools
- Apex Elementary School
- Apex Middle School
- Apex High School
Utilities
- Forced Air Heating and Cooling System
- Heating System Uses Natural Gas
- Natural Gas Connected
- Septic System
- Cable TV Available
Listing and Financial Details
- Assessor Parcel Number 0742607631
Community Details
Overview
- Association fees include ground maintenance, maintenance structure
- Center Heights Townhome Association c/o Rs Fincher Association, Phone Number (919) 362-1460
- Center Heights Subdivision
- Maintained Community
Security
- Resident Manager or Management On Site
Ownership History
Purchase Details
Home Financials for this Owner
Home Financials are based on the most recent Mortgage that was taken out on this home.Purchase Details
Home Financials for this Owner
Home Financials are based on the most recent Mortgage that was taken out on this home.Purchase Details
Similar Homes in Apex, NC
Home Values in the Area
Average Home Value in this Area
Purchase History
| Date | Type | Sale Price | Title Company |
|---|---|---|---|
| Warranty Deed | $310,000 | None Listed On Document | |
| Warranty Deed | $310,000 | None Listed On Document | |
| Warranty Deed | $303,000 | -- | |
| Deed | $102,500 | -- |
Mortgage History
| Date | Status | Loan Amount | Loan Type |
|---|---|---|---|
| Open | $252,000 | New Conventional | |
| Closed | $252,000 | New Conventional | |
| Previous Owner | $287,850 | New Conventional | |
| Previous Owner | $71,000 | Fannie Mae Freddie Mac |
Property History
| Date | Event | Price | Change | Sq Ft Price |
|---|---|---|---|---|
| 11/13/2024 11/13/24 | Sold | $310,000 | -3.0% | $228 / Sq Ft |
| 10/14/2024 10/14/24 | Pending | -- | -- | -- |
| 09/29/2024 09/29/24 | Price Changed | $319,500 | -3.0% | $235 / Sq Ft |
| 09/08/2024 09/08/24 | Price Changed | $329,500 | -1.6% | $243 / Sq Ft |
| 07/16/2024 07/16/24 | Price Changed | $335,000 | -4.3% | $247 / Sq Ft |
| 06/18/2024 06/18/24 | Price Changed | $350,000 | -2.8% | $258 / Sq Ft |
| 06/10/2024 06/10/24 | For Sale | $360,000 | +18.8% | $265 / Sq Ft |
| 12/15/2023 12/15/23 | Off Market | $303,000 | -- | -- |
| 09/08/2022 09/08/22 | Sold | $303,000 | -2.2% | $235 / Sq Ft |
| 08/08/2022 08/08/22 | Pending | -- | -- | -- |
| 08/03/2022 08/03/22 | Price Changed | $309,900 | -1.6% | $240 / Sq Ft |
| 06/30/2022 06/30/22 | For Sale | $314,900 | -- | $244 / Sq Ft |
Tax History Compared to Growth
Tax History
| Year | Tax Paid | Tax Assessment Tax Assessment Total Assessment is a certain percentage of the fair market value that is determined by local assessors to be the total taxable value of land and additions on the property. | Land | Improvement |
|---|---|---|---|---|
| 2024 | $2,591 | $301,236 | $120,000 | $181,236 |
| 2023 | $1,977 | $178,403 | $52,000 | $126,403 |
| 2022 | $1,857 | $178,403 | $52,000 | $126,403 |
| 2021 | $1,786 | $178,403 | $52,000 | $126,403 |
| 2020 | $1,768 | $178,403 | $52,000 | $126,403 |
| 2019 | $1,456 | $126,421 | $35,000 | $91,421 |
| 2018 | $1,372 | $126,421 | $35,000 | $91,421 |
| 2017 | $1,278 | $126,421 | $35,000 | $91,421 |
| 2016 | $1,260 | $126,421 | $35,000 | $91,421 |
| 2015 | $1,220 | $119,418 | $27,000 | $92,418 |
| 2014 | $1,176 | $119,418 | $27,000 | $92,418 |
Agents Affiliated with this Home
-
Thomas Iuliucci

Seller's Agent in 2024
Thomas Iuliucci
Northside Realty Inc.
(910) 527-0948
4 in this area
297 Total Sales
-
Paul Kreader
P
Seller Co-Listing Agent in 2024
Paul Kreader
Northside Realty Inc.
(919) 637-3963
1 in this area
20 Total Sales
-
David Little

Buyer's Agent in 2024
David Little
Keller Williams Elite Realty
(717) 265-3010
1 in this area
8 Total Sales
-
Louella Venable

Seller's Agent in 2022
Louella Venable
EXP Realty LLC
(919) 601-7653
1 in this area
48 Total Sales
Map
Source: Doorify MLS
MLS Number: 10034547
APN: 0742.19-60-7631-000
- 231 Grindstone Dr
- 309 Old Mill Village Dr
- 2316 Apex Peakway
- 635 Sawcut Ln
- 633 Sawcut Ln
- 631 Sawcut Ln
- 314 Culvert St
- 311 Culvert St
- 801 Myrtle Grove Ln
- 1005 Thorncroft Ln
- 314 Wrenn St
- 1013 New Chester Ct
- 210 S Hughes St
- 700 Treviso Ln
- 590 Grand Central Station
- 608 Grand Central Station Unit 148
- 601 Grand Central Station
- 307 S Elm St
- 506 Resteasy Dr
- 508 Resteasy Dr
