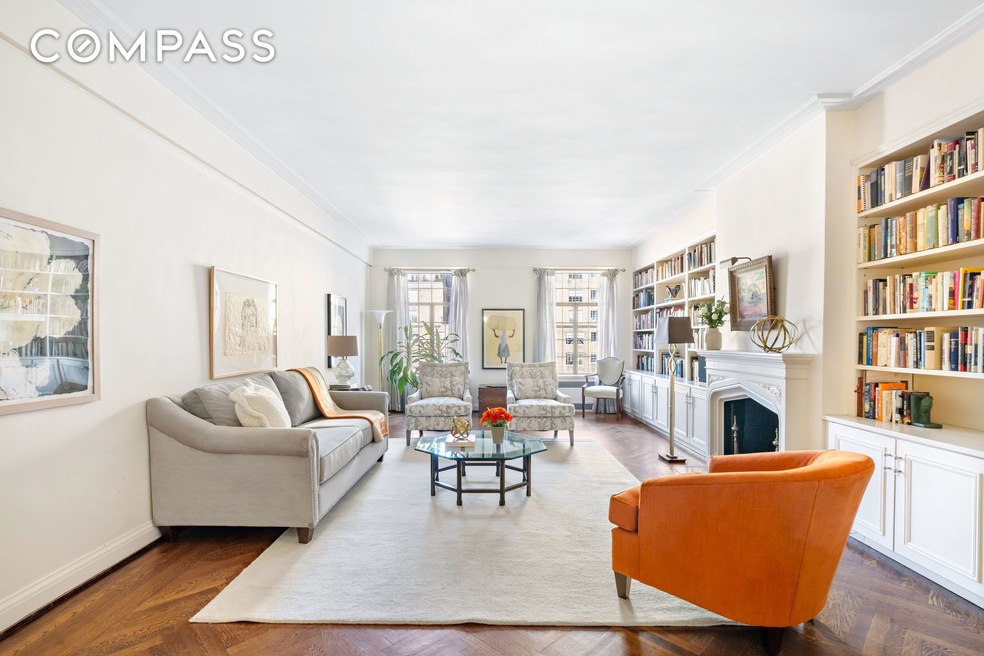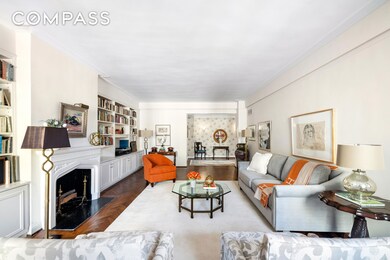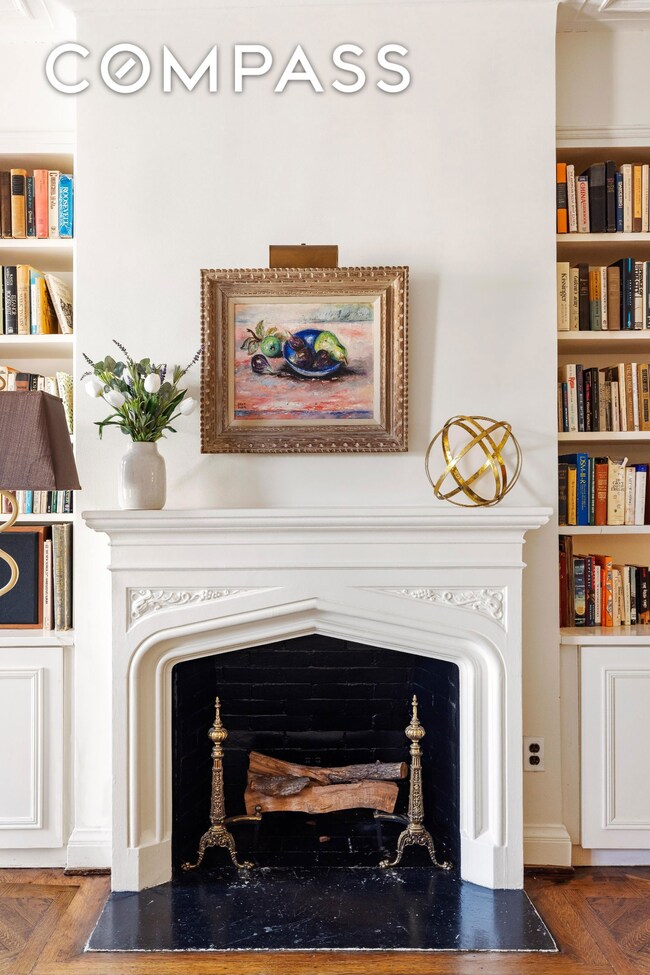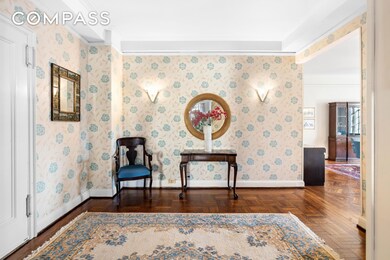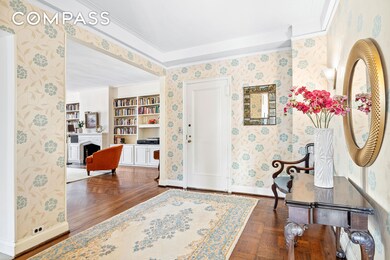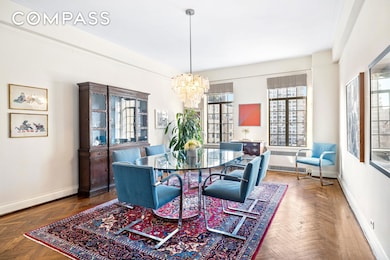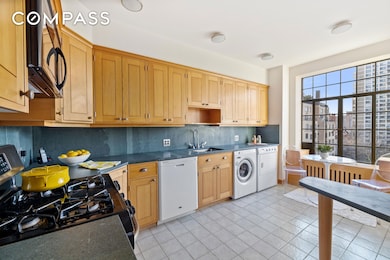
El Dorado 300 Central Park W Unit 9K New York, NY 10024
Upper West Side NeighborhoodEstimated payment $20,219/month
Highlights
- Wood Flooring
- 3-minute walk to 86 Street (A,B,C Line)
- Balcony
- P.S. 84 Lillian Weber Rated A
- High Ceiling
- 3-minute walk to Sol Bloom Playground
About This Home
Welcome to Apartment 9K at the coveted El Dorado, the prestigious Emery Roth-designed, landmark building located on Central Park West on the Upper West Side. This grand-scale classic 5 is rarely available and offers the elegance and charm of classic pre-war design, currently configured as a two-bedroom with two bathrooms perched on the 9th floor. This home provides beautiful light and captivating sunsets. With additional northern exposures, natural sunlight bathes the apartment throughout the day.
Upon entering, you are greeted by a spacious and inviting foyer, leading to the oversized, 27.10' x 16.2' living room. The room's expansive proportions and iconic pre-war layout feature a decorative fireplace making it the ideal setting for both entertaining and relaxed living, with ample space for versatile furniture arrangements. The large casement windows frame the historic architectural views, making this an inviting space to enjoy everyday living or host gatherings.
The gracious foyer leads into the large 13.5' x 20.3' formal dining room which could also serve as a den, offset by deep-set Western-facing windows.
The spacious, eat-in kitchen features a large walk-in pantry, oak cabinetry, tiled flooring, and stainless appliances, offering both functionality and charm. A windowed dining area complements the space, where you can dine with a view, thanks to the oversized casement windows facing open Western views.
The private bedroom wing offers a tranquil retreat with a massive, sun-drenched primary bedroom measuring 19' × 12'. Boasting a large walk-in closet, two exposures, and a private balcony over 100 square feet, this bedroom is a serene haven within the city. The windowed en-suite bathroom features original tiles and fixtures designed by Emery Roth. A spacious second bedroom measuring 15.11' × 12.5' also includes a spacious closet across the hall from the full, second bath with bathtub.
This residence showcases impeccable classic pre-war details, including gorgeous herringbone floors, high-beamed ceilings, central AC, private outdoor space, and new casement windows. Additional highlights include a vented washer/dryer in-unit and abundant closet space.
The El Dorado offers the finest white-glove services and amenities including full-time doormen, hall men, concierge, on-site super and management, a children's playroom, mini basketball court, state-of-the-art fitness center, bike room, and magnificent, museum-quality lobby, and a garage within the building (for an additional fee subject to availability). Pets are welcome. Current maintenance is $4619.48 and there is an additional monthly window assessment for $148.49 til 12/2027.
50% financing permitted and 6% of the net profit flip tax payable by the seller. There is no subletting at this time.
Property Details
Home Type
- Co-Op
Year Built
- Built in 1930
HOA Fees
- $4,619 Monthly HOA Fees
Parking
- Garage
Interior Spaces
- Built-In Features
- Crown Molding
- High Ceiling
- Decorative Fireplace
- Wood Flooring
- Laundry in unit
Bedrooms and Bathrooms
- 2 Bedrooms
- 2 Full Bathrooms
Outdoor Features
- Balcony
Utilities
- Central Air
- No Heating
Listing and Financial Details
- Tax Block 01204
Community Details
Overview
- 208 Units
- High-Rise Condominium
- Upper West Side Subdivision
- 29-Story Property
Amenities
- Laundry Facilities
Map
About El Dorado
Home Values in the Area
Average Home Value in this Area
Property History
| Date | Event | Price | Change | Sq Ft Price |
|---|---|---|---|---|
| 09/03/2025 09/03/25 | For Sale | $2,435,000 | 0.0% | -- |
| 09/03/2025 09/03/25 | Off Market | $2,435,000 | -- | -- |
| 08/20/2025 08/20/25 | For Sale | $2,435,000 | 0.0% | -- |
| 08/20/2025 08/20/25 | Off Market | $2,435,000 | -- | -- |
| 08/06/2025 08/06/25 | For Sale | $2,435,000 | 0.0% | -- |
| 08/06/2025 08/06/25 | Off Market | $2,435,000 | -- | -- |
| 07/30/2025 07/30/25 | For Sale | $2,435,000 | 0.0% | -- |
| 07/30/2025 07/30/25 | Off Market | $2,435,000 | -- | -- |
| 07/23/2025 07/23/25 | For Sale | $2,435,000 | 0.0% | -- |
| 07/23/2025 07/23/25 | Off Market | $2,435,000 | -- | -- |
| 07/16/2025 07/16/25 | For Sale | $2,435,000 | 0.0% | -- |
| 07/16/2025 07/16/25 | Off Market | $2,435,000 | -- | -- |
| 07/09/2025 07/09/25 | For Sale | $2,435,000 | 0.0% | -- |
| 07/09/2025 07/09/25 | Off Market | $2,435,000 | -- | -- |
| 06/26/2025 06/26/25 | For Sale | $2,435,000 | 0.0% | -- |
| 06/26/2025 06/26/25 | Off Market | $2,435,000 | -- | -- |
| 06/19/2025 06/19/25 | For Sale | $2,435,000 | 0.0% | -- |
| 06/19/2025 06/19/25 | Off Market | $2,435,000 | -- | -- |
| 06/12/2025 06/12/25 | For Sale | $2,435,000 | 0.0% | -- |
| 06/12/2025 06/12/25 | Off Market | $2,435,000 | -- | -- |
| 06/05/2025 06/05/25 | For Sale | $2,435,000 | 0.0% | -- |
| 06/05/2025 06/05/25 | Off Market | $2,435,000 | -- | -- |
| 05/29/2025 05/29/25 | For Sale | $2,435,000 | 0.0% | -- |
| 05/29/2025 05/29/25 | Off Market | $2,435,000 | -- | -- |
| 05/22/2025 05/22/25 | For Sale | $2,435,000 | 0.0% | -- |
| 05/22/2025 05/22/25 | Off Market | $2,435,000 | -- | -- |
| 05/15/2025 05/15/25 | For Sale | $2,435,000 | 0.0% | -- |
| 05/15/2025 05/15/25 | Off Market | $2,435,000 | -- | -- |
| 05/08/2025 05/08/25 | For Sale | $2,435,000 | 0.0% | -- |
| 05/08/2025 05/08/25 | Off Market | $2,435,000 | -- | -- |
| 05/01/2025 05/01/25 | For Sale | $2,435,000 | 0.0% | -- |
| 05/01/2025 05/01/25 | Off Market | $2,435,000 | -- | -- |
| 04/17/2025 04/17/25 | Price Changed | $2,435,000 | -11.5% | -- |
| 04/13/2025 04/13/25 | For Sale | $2,750,000 | 0.0% | -- |
| 04/13/2025 04/13/25 | Off Market | $2,750,000 | -- | -- |
| 04/06/2025 04/06/25 | For Sale | $2,750,000 | 0.0% | -- |
| 04/06/2025 04/06/25 | Off Market | $2,750,000 | -- | -- |
| 03/23/2025 03/23/25 | For Sale | $2,750,000 | 0.0% | -- |
| 03/23/2025 03/23/25 | Off Market | $2,750,000 | -- | -- |
| 03/16/2025 03/16/25 | For Sale | $2,750,000 | 0.0% | -- |
| 03/16/2025 03/16/25 | Off Market | $2,750,000 | -- | -- |
| 03/09/2025 03/09/25 | For Sale | $2,750,000 | 0.0% | -- |
| 03/05/2025 03/05/25 | Off Market | $2,750,000 | -- | -- |
| 02/20/2025 02/20/25 | For Sale | $2,750,000 | -- | -- |
Similar Homes in New York, NY
Source: Real Estate Board of New York (REBNY)
MLS Number: RLS20003977
APN: 01204-00299K
- 35 W 90th St Unit PHA
- 24 W 90th St Unit A
- 18 W 90th St Unit D
- 30 W 90th St Unit 2C
- 300 Central Park W Unit 12G2
- 300 Central Park W Unit 1JA
- 4 W 90th St
- 2 W 90th St Unit 2C
- 46 W 90th St
- 44 W 90th St
- 13 W 89th St
- 320 Central Park W Unit 2D
- 320 Central Park W Unit 12J
- 320 Central Park W Unit B 18 FL
- 320 Central Park W Unit 1FG
- 609 Columbus Ave Unit 10I
- 609 Columbus Ave Unit 10S
- 609 Columbus Ave Unit 14C
- 609 Columbus Ave Unit 14E
- 609 Columbus Ave Unit 14K
- 4 W 90th St
- 315 Central Park W Unit 5
- 315 Central Park W Unit 4-S
- 315 Central Park W Unit 6S
- 27 W 90th St Unit 1
- 50 W 90th St Unit PH
- 55 W 92nd St Unit 2H
- 55 W 92nd St Unit 3J
- 600 Columbus Ave Unit FL13-ID1251680P
- 600 Columbus Ave Unit FL13-ID1673
- 600 Columbus Ave Unit FL3-ID1671
- 600 Columbus Ave Unit FL3-ID1558
- 600 Columbus Ave Unit FL8-ID1557
- 27 W 87th St Unit 1
- 600 Columbus Ave Unit 11n
- 600 Columbus Ave Unit 7c
- 600 Columbus Ave Unit 7L
- 15 W 94th St Unit 3F
- 100 W 93rd St
- 117 W 87th St
