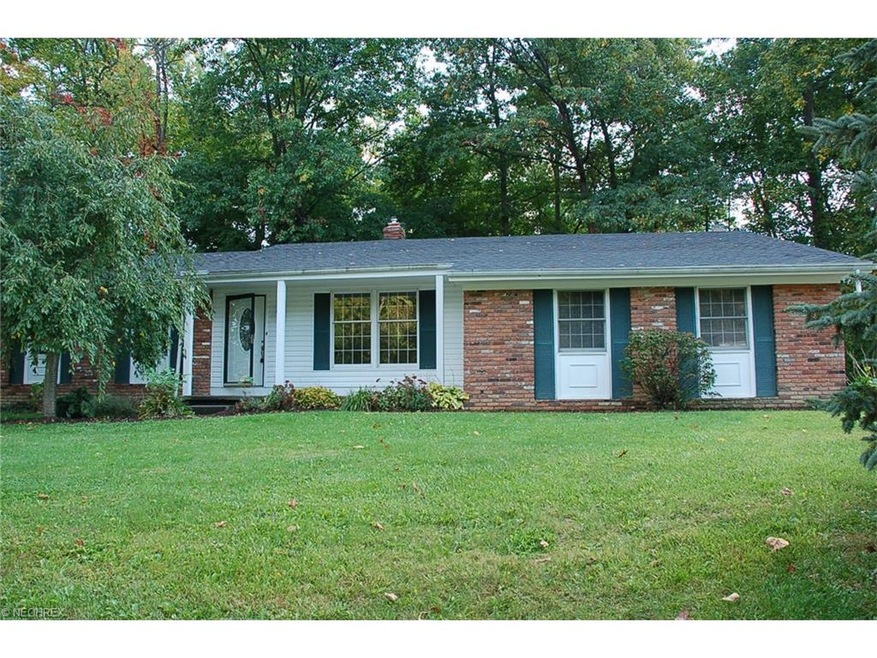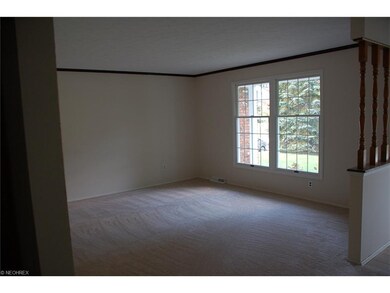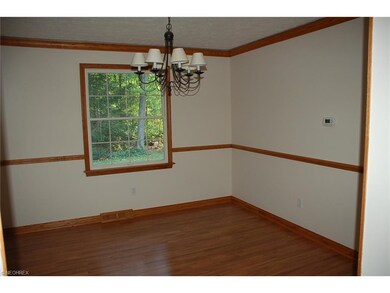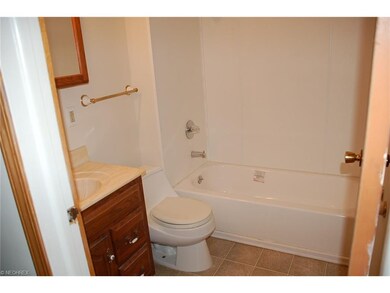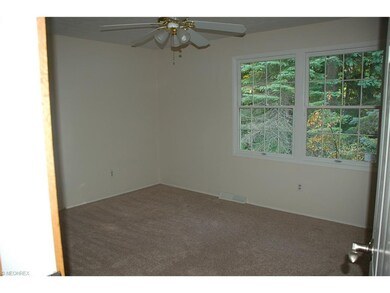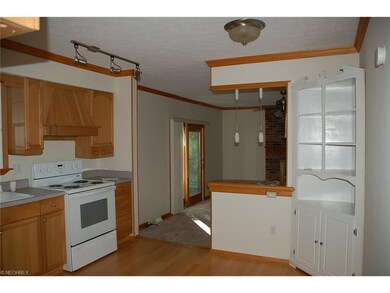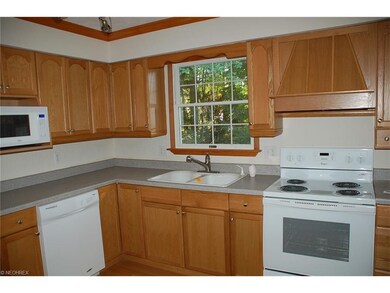
300 Chatham Dr Aurora, OH 44202
Highlights
- 1 Fireplace
- Patio
- Baseboard Heating
- Leighton Elementary School Rated A
- Central Air
- 1-Story Property
About This Home
As of February 2017Lovely, move in ready ranch home with peaceful wooded views. fresh paint and carpeting throughout-all you need is to add your own furniture and décor! Very nice kitchen with a small area for dining, plus a formal dining room. Master bedroom has a private bath, the family room features a fireplace and sliders to the patio, to enjoy the great lot.
Last Agent to Sell the Property
Jeff Smutek
Deleted Agent License #438599 Listed on: 10/17/2016
Home Details
Home Type
- Single Family
Est. Annual Taxes
- $3,230
Year Built
- Built in 1970
Lot Details
- 0.4 Acre Lot
- Lot Dimensions are 100x174
HOA Fees
- $4 Monthly HOA Fees
Home Design
- Brick Exterior Construction
- Asphalt Roof
Interior Spaces
- 1,468 Sq Ft Home
- 1-Story Property
- 1 Fireplace
- Partial Basement
Bedrooms and Bathrooms
- 3 Bedrooms
Parking
- 2 Car Garage
- Garage Door Opener
Outdoor Features
- Patio
Utilities
- Central Air
- Baseboard Heating
- Heating System Uses Gas
Community Details
- Chatham Estate Community
Listing and Financial Details
- Assessor Parcel Number 03-027-10-00-046-000
Ownership History
Purchase Details
Home Financials for this Owner
Home Financials are based on the most recent Mortgage that was taken out on this home.Purchase Details
Purchase Details
Home Financials for this Owner
Home Financials are based on the most recent Mortgage that was taken out on this home.Purchase Details
Similar Homes in the area
Home Values in the Area
Average Home Value in this Area
Purchase History
| Date | Type | Sale Price | Title Company |
|---|---|---|---|
| Limited Warranty Deed | -- | In Title Agency Inc | |
| Sheriffs Deed | $125,000 | None Available | |
| Survivorship Deed | $233,333 | -- | |
| Deed | $110,000 | -- |
Mortgage History
| Date | Status | Loan Amount | Loan Type |
|---|---|---|---|
| Open | $115,000 | Credit Line Revolving | |
| Closed | $152,000 | New Conventional | |
| Closed | $154,800 | New Conventional | |
| Previous Owner | $49,000 | Credit Line Revolving | |
| Previous Owner | $20,000 | Credit Line Revolving | |
| Previous Owner | $160,000 | Purchase Money Mortgage | |
| Previous Owner | $25,141 | Unknown |
Property History
| Date | Event | Price | Change | Sq Ft Price |
|---|---|---|---|---|
| 07/21/2025 07/21/25 | For Sale | $325,000 | 0.0% | $221 / Sq Ft |
| 07/12/2025 07/12/25 | Pending | -- | -- | -- |
| 07/08/2025 07/08/25 | For Sale | $325,000 | +89.0% | $221 / Sq Ft |
| 02/28/2017 02/28/17 | Sold | $172,000 | 0.0% | $117 / Sq Ft |
| 01/08/2017 01/08/17 | Off Market | $172,000 | -- | -- |
| 01/08/2017 01/08/17 | Pending | -- | -- | -- |
| 12/19/2016 12/19/16 | Price Changed | $172,000 | -9.0% | $117 / Sq Ft |
| 11/19/2016 11/19/16 | Price Changed | $189,000 | -5.5% | $129 / Sq Ft |
| 10/17/2016 10/17/16 | For Sale | $199,900 | -- | $136 / Sq Ft |
Tax History Compared to Growth
Tax History
| Year | Tax Paid | Tax Assessment Tax Assessment Total Assessment is a certain percentage of the fair market value that is determined by local assessors to be the total taxable value of land and additions on the property. | Land | Improvement |
|---|---|---|---|---|
| 2024 | $3,874 | $86,660 | $18,270 | $68,390 |
| 2023 | $4,038 | $73,540 | $18,270 | $55,270 |
| 2022 | $3,657 | $73,540 | $18,270 | $55,270 |
| 2021 | $3,677 | $73,540 | $18,270 | $55,270 |
| 2020 | $3,445 | $64,330 | $18,270 | $46,060 |
| 2019 | $3,473 | $64,330 | $18,270 | $46,060 |
| 2018 | $3,477 | $58,700 | $18,270 | $40,430 |
| 2017 | $3,605 | $58,700 | $18,270 | $40,430 |
| 2016 | $3,156 | $58,700 | $18,270 | $40,430 |
| 2015 | $3,230 | $58,700 | $18,270 | $40,430 |
| 2014 | $3,258 | $57,510 | $18,270 | $39,240 |
| 2013 | $3,209 | $57,510 | $18,270 | $39,240 |
Agents Affiliated with this Home
-
Scott Tinlin

Seller's Agent in 2025
Scott Tinlin
Platinum Real Estate
(216) 210-2984
74 in this area
582 Total Sales
-
J
Seller's Agent in 2017
Jeff Smutek
Deleted Agent
-
Mike Balamenti

Buyer's Agent in 2017
Mike Balamenti
Power House Realty
(216) 990-9495
6 in this area
202 Total Sales
Map
Source: MLS Now
MLS Number: 3853580
APN: 03-027-10-00-046-000
- 587 Surrey Dr
- 824 S Chillicothe Rd
- 824 S Chillicothe Rd Unit 6
- 12 Pine Villa Trail
- 190 Millpond Rd
- 561 Willard Rd
- 101 Parkview Dr
- 351 New Hudson Rd
- 390 Willard Rd
- 177 N Park Dr
- 191 Parkview Dr
- 240 S Park Dr
- 90 Aurora Hudson Rd
- 985 Goldenrod Trail Unit 16K
- 999 Goldenrod Trail
- 986 Goldenrod Trail
- 255 Bonnie Ln
- 365 Aurora Hudson Rd
- 670 Bartlett Rd
- 312 Equestra S
