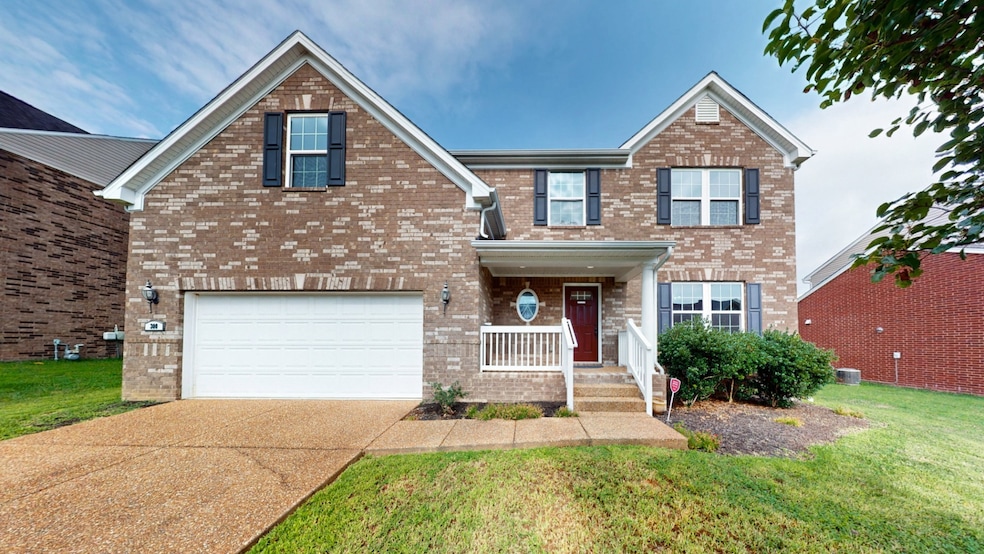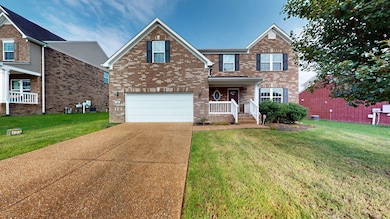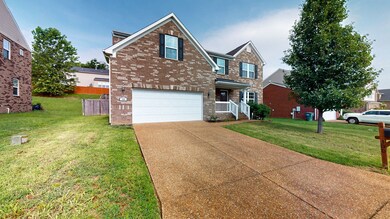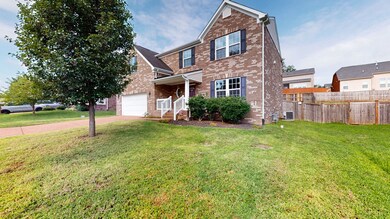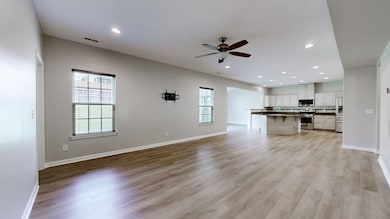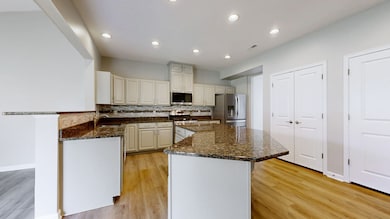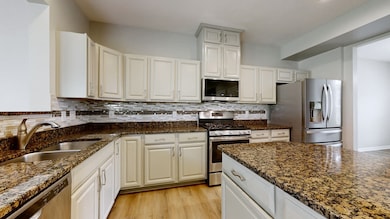300 Cobblestone Landing Mount Juliet, TN 37122
Estimated payment $3,066/month
Highlights
- Open Floorplan
- Separate Formal Living Room
- 2 Car Attached Garage
- Springdale Elementary School Rated A
- Stainless Steel Appliances
- Walk-In Closet
About This Home
$2,500 in closing cost if you use our preferred lender. Tye Haas, Element Home Loans, 615-981-5084
Welcome to 300 Cobblestone Landing, an exquisite home located in wonderful Cobblestone landing neighborhood in Mt Juliet. This stunning 4-bedroom, 2.5-bath residence offers an inviting open floor plan that seamlessly connects the living spaces, making it perfect for both everyday living and entertaining.
Step into the expansive kitchen, a culinary enthusiast's dream, featuring a large island, stainless steel appliances, and ample counter space. Adjacent to the kitchen, you'll find a sunroom that bathes in natural light, providing a serene space for morning coffee or relaxing evenings.
The main level boasts a dedicated office, ideal for working from home or managing household affairs with ease. Enjoy meals in the formal dining room, which adds a touch of elegance to your gatherings. A large bonus room upstairs enhances the home's entertainment appeal, equipped with ceiling-installed surround sound speakers for an immersive audio experience.
Upgrades include new flooring on the main level and fresh paint throughout, ensuring a modern and vibrant ambiance. Outside, the spacious backyard provides a perfect setting for outdoor activities, complemented by a large back patio.
The community also offers a fantastic swimming pool with a separate kiddie pool, a kids playground, and a 1 mile walking trail.
Located near popular local attractions like Nashville Shores, Providence Marketplace, and Percy Priest Lake, this home is also conveniently served by Wilson County Schools. Discover the perfect blend of community and comfort at 300 Cobblestone Landing.
Be sure to schedule you showing while this amazing home is still available!
Buyer/Buyers agent to verify any/all information. Images with furniture are virtually staged (Ai).
Home is currently under contract with a kick out clause. Showings and offers are still encouraged.
Listing Agent
Compass RE Brokerage Phone: 6158643407 License #334602 Listed on: 07/23/2025

Home Details
Home Type
- Single Family
Est. Annual Taxes
- $2,052
Year Built
- Built in 2014
Lot Details
- 7,841 Sq Ft Lot
- Lot Dimensions are 70 x 115
HOA Fees
- $55 Monthly HOA Fees
Parking
- 2 Car Attached Garage
- Front Facing Garage
Home Design
- Brick Exterior Construction
- Vinyl Siding
Interior Spaces
- 2,854 Sq Ft Home
- Property has 1 Level
- Open Floorplan
- Ceiling Fan
- Separate Formal Living Room
- Carpet
- Crawl Space
Kitchen
- Gas Oven
- Gas Range
- Microwave
- Dishwasher
- Stainless Steel Appliances
- Kitchen Island
- Disposal
Bedrooms and Bathrooms
- 4 Bedrooms
- Walk-In Closet
Laundry
- Dryer
- Washer
Outdoor Features
- Patio
Schools
- Springdale Elementary School
- West Wilson Middle School
- Mt. Juliet High School
Utilities
- Central Heating and Cooling System
- Heating System Uses Natural Gas
Community Details
- Association fees include recreation facilities
- Cobblestone Landing Ph3/5 Subdivision
Listing and Financial Details
- Assessor Parcel Number 075E G 00300 000
Map
Home Values in the Area
Average Home Value in this Area
Tax History
| Year | Tax Paid | Tax Assessment Tax Assessment Total Assessment is a certain percentage of the fair market value that is determined by local assessors to be the total taxable value of land and additions on the property. | Land | Improvement |
|---|---|---|---|---|
| 2024 | $1,940 | $101,650 | $15,000 | $86,650 |
| 2022 | $1,940 | $101,650 | $15,000 | $86,650 |
| 2021 | $2,052 | $101,650 | $15,000 | $86,650 |
| 2020 | $2,299 | $101,650 | $15,000 | $86,650 |
| 2019 | $284 | $85,625 | $13,750 | $71,875 |
| 2018 | $2,293 | $85,375 | $13,750 | $71,625 |
| 2017 | $2,293 | $85,375 | $13,750 | $71,625 |
| 2016 | $2,293 | $85,375 | $13,750 | $71,625 |
| 2015 | $2,365 | $85,375 | $13,750 | $71,625 |
| 2014 | $361 | $13,039 | $0 | $0 |
Property History
| Date | Event | Price | List to Sale | Price per Sq Ft | Prior Sale |
|---|---|---|---|---|---|
| 10/24/2025 10/24/25 | For Sale | $540,000 | 0.0% | $189 / Sq Ft | |
| 10/24/2025 10/24/25 | Off Market | $540,000 | -- | -- | |
| 09/23/2025 09/23/25 | Price Changed | $540,000 | -0.9% | $189 / Sq Ft | |
| 08/20/2025 08/20/25 | Price Changed | $545,000 | -2.7% | $191 / Sq Ft | |
| 07/23/2025 07/23/25 | For Sale | $560,000 | +60.5% | $196 / Sq Ft | |
| 02/19/2021 02/19/21 | Off Market | $349,000 | -- | -- | |
| 02/18/2021 02/18/21 | For Sale | $98,500 | 0.0% | $35 / Sq Ft | |
| 01/08/2021 01/08/21 | For Sale | $98,500 | 0.0% | $35 / Sq Ft | |
| 12/13/2020 12/13/20 | Pending | -- | -- | -- | |
| 12/03/2020 12/03/20 | For Sale | $98,500 | -71.8% | $35 / Sq Ft | |
| 02/23/2019 02/23/19 | Sold | $349,000 | +26.0% | $124 / Sq Ft | View Prior Sale |
| 04/12/2017 04/12/17 | Off Market | $277,020 | -- | -- | |
| 04/05/2017 04/05/17 | For Sale | $279,900 | +1.0% | $113 / Sq Ft | |
| 10/25/2014 10/25/14 | Sold | $277,020 | -- | $111 / Sq Ft | View Prior Sale |
Purchase History
| Date | Type | Sale Price | Title Company |
|---|---|---|---|
| Warranty Deed | $347,780 | Tennessee National Title Age | |
| Quit Claim Deed | -- | -- | |
| Special Warranty Deed | $277,020 | -- | |
| Warranty Deed | $159,000 | -- | |
| Warranty Deed | $344,400 | -- |
Mortgage History
| Date | Status | Loan Amount | Loan Type |
|---|---|---|---|
| Open | $278,224 | Adjustable Rate Mortgage/ARM | |
| Previous Owner | $226,700 | No Value Available | |
| Previous Owner | $249,300 | New Conventional |
Source: Realtracs
MLS Number: 2946279
APN: 075E-G-003.00
- 624 Stonebridge Ln
- 13 Settlers Ct
- 1232 Valley View Dr
- 2419 Newberry Ln
- 1038 Lionheart Dr
- 1037 Lionheart Dr
- 1035 Lionheart Dr
- 1034 Lionheart Dr
- 1027 Lionheart Dr
- 1025 Lionheart Dr
- 1225 Wallace Way
- 1032 Lionheart Dr
- 1023 Lionheart Dr
- 1030 Lionheart Dr
- 1021 Lionheart Dr
- 1017 Lionheart Dr
- 1024 Lionheart Dr
- 1022 Lionheart Dr
- 1020 Lionheart Dr
- 1018 Lionheart Dr
- 1683 Eagle Trace Dr
- 1508 Cardinal Ln
- 4261 Chesney Glen Dr
- 5929 Colchester Dr
- 4981 Tulip Grove Ln
- 4355 Central Valley Dr
- 4447 Gina Brooke Dr
- 4948 Myra Dr
- 7402 Blue Gable Rd
- 4932 Tulip Grove Ln
- 4228 Valley Grove Dr
- 7020 Bennett Dr
- 1035 Saddlestone Dr
- 1768 Flora Grove
- 1607 Southhampton Way
- 1761 Flora Grove
- 1757 Flora Grove
- 604 Old Lebanon Dirt Rd
- 2498 Port Kembla Dr
- 1316 Tulip Grove Rd
