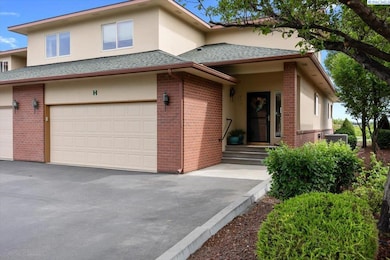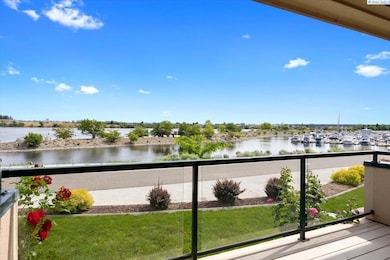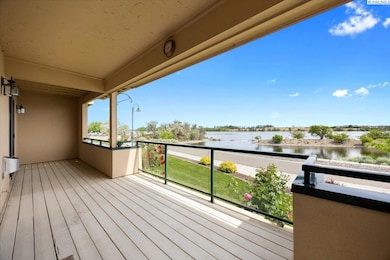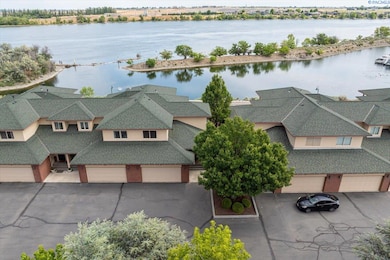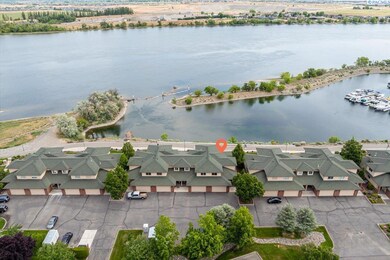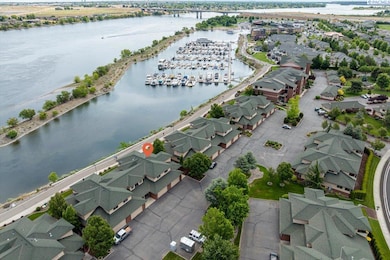Rare Waterfront Gem Overlooking the Columbia River & Yacht Club Marina! Welcome to this beautifully updated end-unit waterfront condo with sweeping views of the Columbia River, The Richland Yacht Club boat basin, and the scenic riverfront path. With two spacious decks—one off the main living area and one above—you’ll enjoy peaceful sunrises, boat activity, and front-row access to one of the Tri-Cities’ most picturesque locations. Inside, the main-level primary suite offers direct deck access and stunning water views, creating a true retreat. The home has been thoughtfully updated throughout the years with warm hardwood flooring, stained 3” hemlock baseboards, and rich hickory cabinetry. The gourmet kitchen features slab granite countertops, stainless steel appliances, and a stylish tiled entry. Two bathrooms have been tastefully remodeled with quartz countertops, updated tiled showers, and beautiful tile flooring. A newer gas log fireplace framed in marble adds cozy elegance to the great room. There is fresh new paint throughout this lovely home. Enjoy true Lock & Walk living with low-maintenance luxury and unbeatable access to walking trails, golf, shopping, amazing dining, and recreation. Whether you're looking for a full-time residence or a peaceful second home, this one-of-a-kind condo offers the perfect balance of lifestyle and location.


