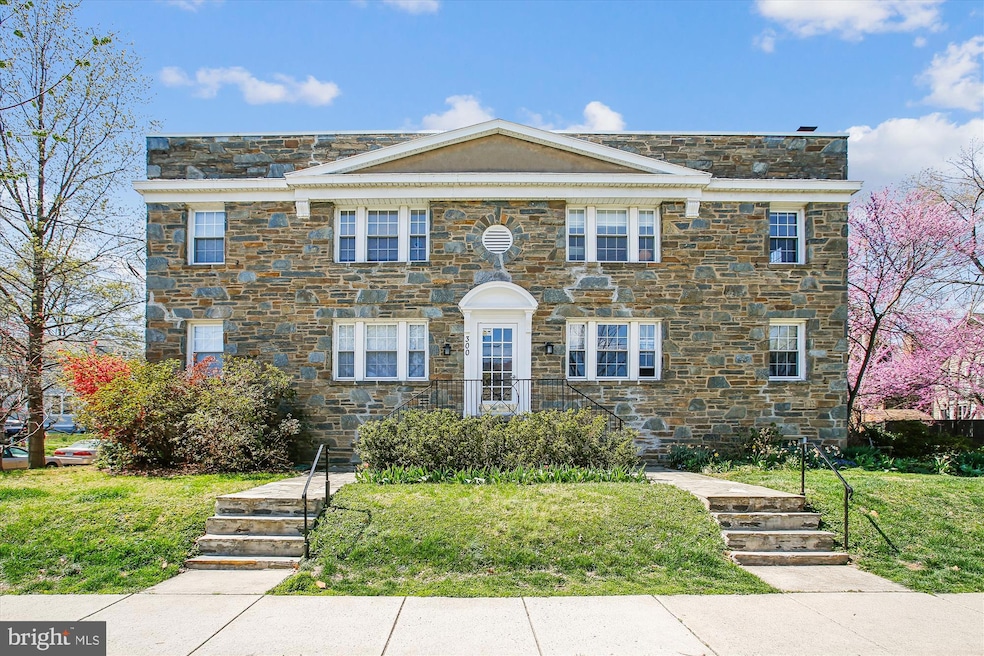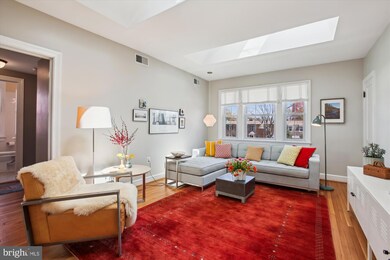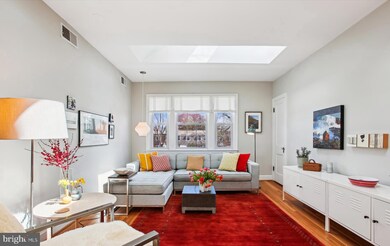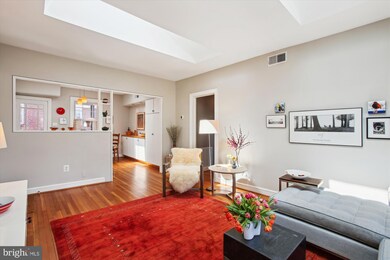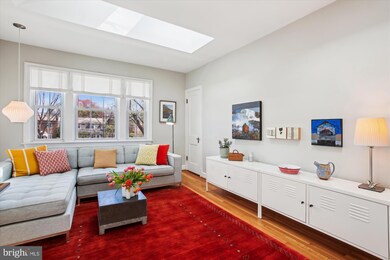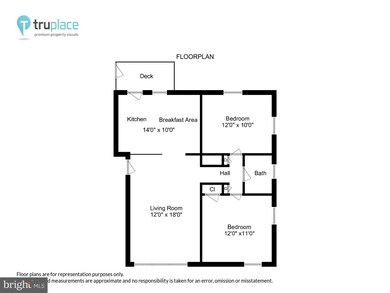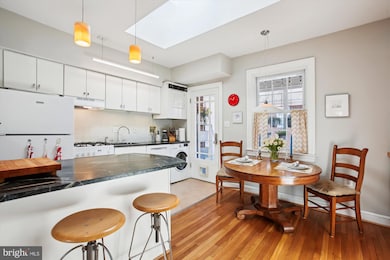
300 Commonwealth Ave Unit 4 Alexandria, VA 22301
Rosemont NeighborhoodHighlights
- Open Floorplan
- Wood Flooring
- Upgraded Countertops
- Traditional Architecture
- Sun or Florida Room
- Breakfast Area or Nook
About This Home
As of May 2025Offer Deadline: 2:00 PM Wednesday. Welcome to this absolutely charming home in the heart of tree-lined Rosemont. This wonderful sun-drenched top floor 2BR condominium unit has been discerningly and meticulously re-imagined. Featuring a contemporary open plan, it’s highlighted by three glorious skylights, gorgeous updated kitchen and bath, in-unit W/D, gleaming hardwood floors throughout and uniquely detailed warm, wood-beamed bedroom ceilings. For that little bit of heaven, relax and enjoy morning coffee amidst fresh breezes on the west-facing, almost Zen-like, treetop level screened-in porch. The community gardens and outdoor shared park-like common spaces at 300 Commonwealth are filled with perennials and offer opportunities to gather with neighbors. In addition, a dedicated parking space and a desirable storage unit convey. Conveniently located near the King Street Metro, (3 blocks), Old Town, Del Ray and all the renowned amenities these neighborhoods are noted for – restaurants, shopping, bars, grocery stores – make this ideal Rosemont location your perfect new home address.
Last Agent to Sell the Property
RE/MAX Allegiance License #516455 Listed on: 04/03/2025

Property Details
Home Type
- Condominium
Est. Annual Taxes
- $4,406
Year Built
- Built in 1940 | Remodeled in 2005
HOA Fees
- $588 Monthly HOA Fees
Home Design
- Traditional Architecture
- Brick Exterior Construction
- Stone Siding
Interior Spaces
- 740 Sq Ft Home
- Property has 1 Level
- Open Floorplan
- Built-In Features
- Beamed Ceilings
- Wood Ceilings
- Skylights
- Window Treatments
- Living Room
- Combination Kitchen and Dining Room
- Sun or Florida Room
- Wood Flooring
- Attic Fan
Kitchen
- Breakfast Area or Nook
- Eat-In Kitchen
- Gas Oven or Range
- Stove
- Range Hood
- Dishwasher
- Upgraded Countertops
- Disposal
Bedrooms and Bathrooms
- 2 Main Level Bedrooms
- 1 Full Bathroom
Laundry
- Laundry in unit
- Front Loading Dryer
- Front Loading Washer
Parking
- 1 Off-Street Space
- Assigned parking located at #6
- Parking Lot
- Surface Parking
- Parking Space Conveys
- 1 Assigned Parking Space
Utilities
- Central Air
- Back Up Electric Heat Pump System
- Vented Exhaust Fan
- Natural Gas Water Heater
- No Septic System
Additional Features
- Energy-Efficient Windows
- Property is in excellent condition
- Suburban Location
Listing and Financial Details
- Assessor Parcel Number 50714960
Community Details
Overview
- Association fees include common area maintenance, exterior building maintenance, sewer, trash, water, snow removal
- Low-Rise Condominium
- Rosemont Condominium Condos
- Rosemont Community
- Rosemont Subdivision
- Property Manager
Amenities
- Common Area
Pet Policy
- Pets allowed on a case-by-case basis
Ownership History
Purchase Details
Home Financials for this Owner
Home Financials are based on the most recent Mortgage that was taken out on this home.Purchase Details
Home Financials for this Owner
Home Financials are based on the most recent Mortgage that was taken out on this home.Purchase Details
Home Financials for this Owner
Home Financials are based on the most recent Mortgage that was taken out on this home.Purchase Details
Home Financials for this Owner
Home Financials are based on the most recent Mortgage that was taken out on this home.Similar Homes in Alexandria, VA
Home Values in the Area
Average Home Value in this Area
Purchase History
| Date | Type | Sale Price | Title Company |
|---|---|---|---|
| Deed | $477,500 | Wfg National Title | |
| Gift Deed | -- | -- | |
| Warranty Deed | $373,000 | -- | |
| Warranty Deed | $350,000 | -- |
Mortgage History
| Date | Status | Loan Amount | Loan Type |
|---|---|---|---|
| Open | $170,500 | New Conventional | |
| Previous Owner | $246,500 | New Conventional | |
| Previous Owner | $325,000 | New Conventional | |
| Previous Owner | $55,950 | Stand Alone Second | |
| Previous Owner | $298,400 | New Conventional | |
| Previous Owner | $35,000 | Credit Line Revolving | |
| Previous Owner | $315,000 | New Conventional |
Property History
| Date | Event | Price | Change | Sq Ft Price |
|---|---|---|---|---|
| 05/23/2025 05/23/25 | Sold | $477,500 | +4.0% | $645 / Sq Ft |
| 04/09/2025 04/09/25 | Pending | -- | -- | -- |
| 04/03/2025 04/03/25 | For Sale | $459,000 | -- | $620 / Sq Ft |
Tax History Compared to Growth
Tax History
| Year | Tax Paid | Tax Assessment Tax Assessment Total Assessment is a certain percentage of the fair market value that is determined by local assessors to be the total taxable value of land and additions on the property. | Land | Improvement |
|---|---|---|---|---|
| 2024 | $4,495 | $388,215 | $181,173 | $207,042 |
| 2023 | $4,309 | $388,215 | $181,173 | $207,042 |
| 2022 | $4,213 | $379,588 | $172,546 | $207,042 |
| 2021 | $4,213 | $379,588 | $172,546 | $207,042 |
| 2020 | $4,118 | $379,588 | $172,546 | $207,042 |
| 2019 | $3,868 | $342,321 | $156,860 | $185,461 |
| 2018 | $3,868 | $342,321 | $156,860 | $185,461 |
| 2017 | $3,868 | $342,321 | $156,860 | $185,461 |
| 2016 | $3,673 | $342,321 | $156,860 | $185,461 |
| 2015 | $3,570 | $342,321 | $156,860 | $185,461 |
| 2014 | $3,570 | $342,321 | $156,860 | $185,461 |
Agents Affiliated with this Home
-
Steve Pflasterer

Seller's Agent in 2025
Steve Pflasterer
RE/MAX
(202) 669-0714
1 in this area
85 Total Sales
-
Trey Grooms

Buyer's Agent in 2025
Trey Grooms
EXP Realty, LLC
(703) 915-3501
2 in this area
117 Total Sales
Map
Source: Bright MLS
MLS Number: VAAX2043490
APN: 063.02-0A-300.4
- 1 W Oak St
- 53 Mount Vernon Ave
- 23 Mount Vernon Ave
- 120 W Maple St
- 3 Russell Rd Unit 3B
- 13 W Masonic View Ave
- 701 Little St
- 15 W Spring St
- 514 Colecroft Ct
- 512 Braxton Place
- 402 W Masonic View Ave
- 545 E Braddock Rd Unit 601
- 545 E Braddock Rd Unit 608
- 505 E Braddock Rd Unit 706
- 610 N West St Unit 401
- 414 Rucker Place
- 409 N West St
- 303 N West St
- 605 Hilltop Terrace
- 1223 Queen St
