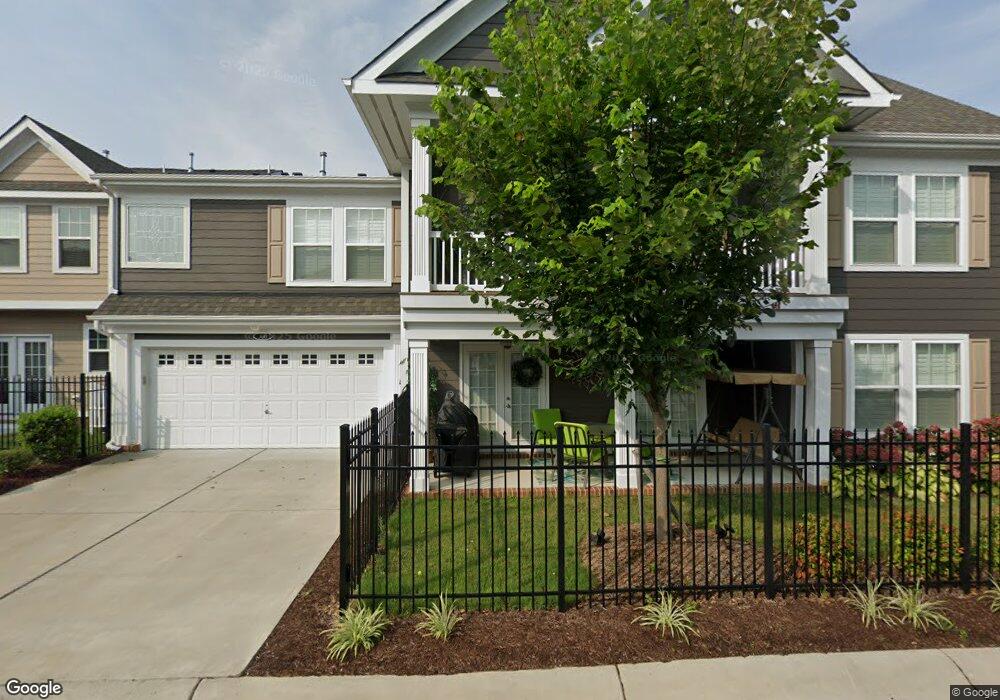300 Cornerstone Walk Unit C2 Suffolk, VA 23435
The Riverfront at Harbour View NeighborhoodEstimated Value: $445,768 - $469,000
4
Beds
3
Baths
2,336
Sq Ft
$195/Sq Ft
Est. Value
About This Home
This home is located at 300 Cornerstone Walk Unit C2, Suffolk, VA 23435 and is currently estimated at $454,942, approximately $194 per square foot. 300 Cornerstone Walk Unit C2 is a home located in Suffolk City with nearby schools including Northern Shores Elementary School, John Yeates Middle School, and Nansemond River High School.
Ownership History
Date
Name
Owned For
Owner Type
Purchase Details
Closed on
May 30, 2024
Sold by
Canteen Stephanie
Bought by
Branch Okema S
Current Estimated Value
Home Financials for this Owner
Home Financials are based on the most recent Mortgage that was taken out on this home.
Original Mortgage
$387,000
Outstanding Balance
$382,137
Interest Rate
7.1%
Mortgage Type
New Conventional
Estimated Equity
$72,805
Purchase Details
Closed on
Dec 9, 2022
Sold by
Price Bonita S and Underhill Bonita S
Bought by
Canteen Stephanie
Home Financials for this Owner
Home Financials are based on the most recent Mortgage that was taken out on this home.
Original Mortgage
$429,940
Interest Rate
6.95%
Mortgage Type
VA
Purchase Details
Closed on
Jun 26, 2019
Sold by
Terry/Peterson Residential Thirty-One Ll
Bought by
Underhill Bonita S
Home Financials for this Owner
Home Financials are based on the most recent Mortgage that was taken out on this home.
Original Mortgage
$272,656
Interest Rate
4%
Mortgage Type
New Conventional
Create a Home Valuation Report for This Property
The Home Valuation Report is an in-depth analysis detailing your home's value as well as a comparison with similar homes in the area
Home Values in the Area
Average Home Value in this Area
Purchase History
| Date | Buyer | Sale Price | Title Company |
|---|---|---|---|
| Branch Okema S | $455,000 | Fortis Title | |
| Canteen Stephanie | $415,000 | Fidelity National Title | |
| Underhill Bonita S | $340,820 | Attorney |
Source: Public Records
Mortgage History
| Date | Status | Borrower | Loan Amount |
|---|---|---|---|
| Open | Branch Okema S | $387,000 | |
| Previous Owner | Canteen Stephanie | $429,940 | |
| Previous Owner | Underhill Bonita S | $272,656 |
Source: Public Records
Tax History Compared to Growth
Tax History
| Year | Tax Paid | Tax Assessment Tax Assessment Total Assessment is a certain percentage of the fair market value that is determined by local assessors to be the total taxable value of land and additions on the property. | Land | Improvement |
|---|---|---|---|---|
| 2024 | $4,765 | $413,300 | $65,000 | $348,300 |
| 2023 | $4,512 | $398,900 | $65,000 | $333,900 |
| 2022 | $4,036 | $370,300 | $60,000 | $310,300 |
| 2021 | $3,801 | $342,400 | $40,000 | $302,400 |
| 2020 | $3,611 | $325,300 | $40,000 | $285,300 |
| 2019 | $444 | $40,000 | $40,000 | $0 |
Source: Public Records
Map
Nearby Homes
- 202 Cobblestone Reach
- 3215 Shelter Cove Ct
- 3434 Village Square Place
- 304 Ford Dr
- 3326 Rivers Bend Place
- 3220 Stone Harbour Ct
- 212 Stowe Dr
- 4007 River Park Dr
- 106 Drifter Dr
- 112 Watch Harbour Ct
- 901 Lakeside Dr
- 1028 Bay Breeze Dr
- 3046 Bay Shore Ln
- 1014 Bay Breeze Dr
- 1217 Worden Way
- 1140 Marston St
- 1239 Worden Way
- 1209 Gunboat Dr
- 1207 Worden Way
- 1211 Worden Way
- 116 Beacon Run Unit C1
- 114 Beacon Run
- 114 Beacon Run Unit C3
- 304 Cornerstone Walk Unit C5
- 112 Beacon Run Unit C4
- 211 Ivystone Reach Unit D2
- 122 Beacon Run Unit D1
- 119 Beacon Run Unit 10
- 121 Beacon Run
- 121 Beacon Run Unit 11
- 113 Beacon Run Unit 7
- 115 Beacon Run Unit 8
- 210 Ivystone Reach Unit G1
- 210 Ivystone Reach
- 124 Beacon Run Unit D3
- 117 Beacon Run Unit 9
- 213 Cobblestone Reach Unit B4
- 110 Beacon Run Unit B3
- 111 Beacon Run Unit 6
- 211 Cobblestone Reach Unit G2
