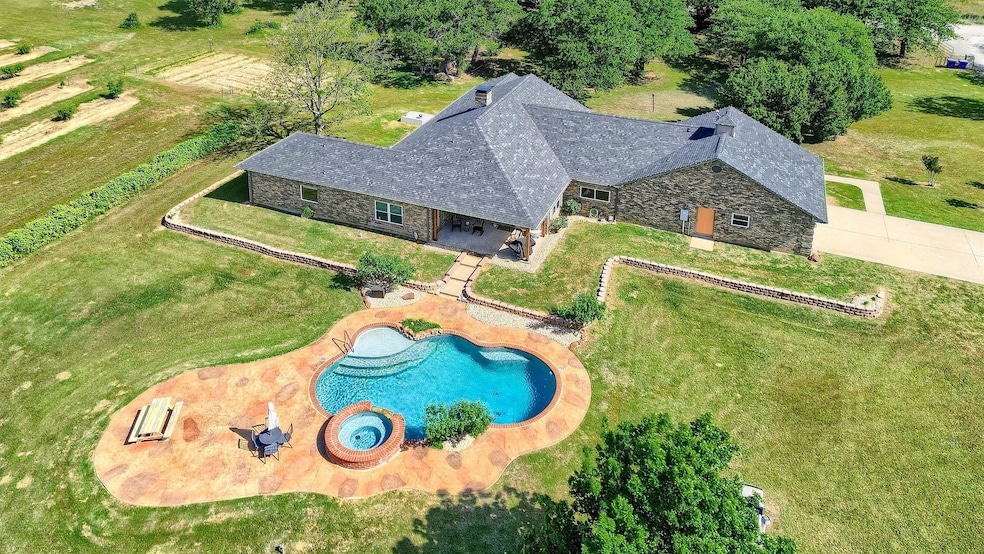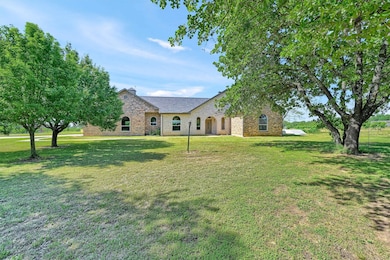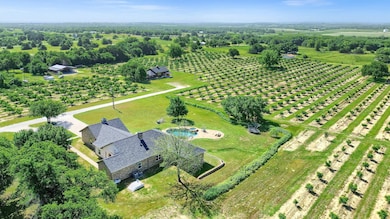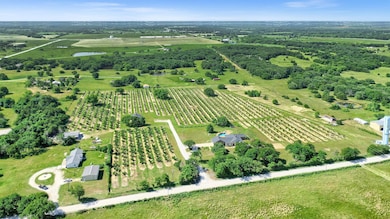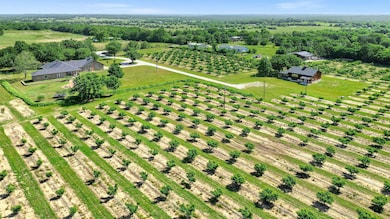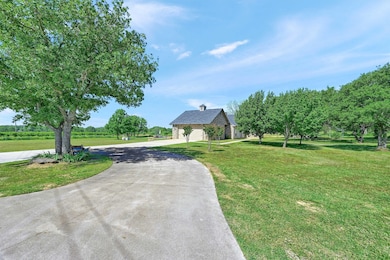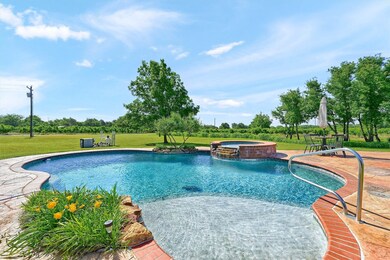
300 County Road 134 Gainesville, TX 76240
Estimated payment $5,388/month
Highlights
- Horses Allowed On Property
- RV Hookup
- 17.65 Acre Lot
- Pool and Spa
- Gated Parking
- Open Floorplan
About This Home
Now Available Due to Job Relocation – A Rare North Texas Retreat on 17.65 Acres
This remarkable property is being offered for sale as the current owners prepare to relocate to another state. Their transition creates a unique chance for the next owner to enjoy the beauty, flexibility, and lifestyle this 17.65-acre homestead provides. ALL offers will be thoughtfully considered.
Welcome to Murphy’s Peach Orchard—a private retreat nestled in a peaceful setting just minutes from Gainesville and in the highly rated Callisburg School District. The custom-built home boasts an open-concept floor plan with sweeping views, large patio, cozy living space, and a beautiful library-office nook with built-ins. The large master suite and backyard pool make every day feel like a getaway.
Beyond the home, the land offers endless opportunity for YOUR future vision. Roughly 10 acres are dedicated to a fully irrigated, actively producing orchard with multiple varieties of peaches and plums. A charming cedar barn with guest quarters, insulated workshop, 50-amp RV hookup, and cross-fenced pasture with loafing shed add to the property’s versatility—ideal for homesteading, small-scale farming, or agritourism ventures. Priced competitively so the land can be easily modified to fit the next owners vision for this amazing property.
Listing Agent
Fathom Realty Brokerage Phone: 888-455-6040 License #0697663 Listed on: 05/15/2025

Home Details
Home Type
- Single Family
Est. Annual Taxes
- $6,321
Year Built
- Built in 2006
Lot Details
- 17.65 Acre Lot
- Property fronts a county road
- Gated Home
- Partial crossed fence
- Barbed Wire
- Irrigation Equipment
- Cleared Lot
- Garden
Parking
- 2 Car Attached Garage
- Side Facing Garage
- Multiple Garage Doors
- Garage Door Opener
- Circular Driveway
- Gated Parking
- RV Hookup
Home Design
- Contemporary Architecture
- Farmhouse Style Home
- Brick Exterior Construction
- Slab Foundation
- Composition Roof
Interior Spaces
- 2,797 Sq Ft Home
- 1-Story Property
- Open Floorplan
- Wired For Sound
- Cathedral Ceiling
- Ceiling Fan
- Decorative Lighting
- Double Sided Fireplace
- Raised Hearth
- Gas Log Fireplace
- Stone Fireplace
- Fireplace Features Masonry
- Window Treatments
- Living Room with Fireplace
Kitchen
- Eat-In Kitchen
- Double Oven
- Electric Oven
- Gas Cooktop
- Microwave
- Dishwasher
- Kitchen Island
- Granite Countertops
- Disposal
Flooring
- Wood
- Carpet
- Tile
Bedrooms and Bathrooms
- 3 Bedrooms
- Walk-In Closet
Laundry
- Laundry in Utility Room
- Dryer
- Washer
Home Security
- Home Security System
- Fire and Smoke Detector
Pool
- Pool and Spa
- In Ground Pool
- Gunite Pool
- Pool Sweep
Outdoor Features
- Covered Patio or Porch
- Outdoor Storage
- Orchard Equipment
Schools
- Callisburg Elementary School
- Callisburg High School
Farming
- Crops
Horse Facilities and Amenities
- Farm Equipment
- Horses Allowed On Property
Utilities
- Central Heating and Cooling System
- Heat Pump System
- Vented Exhaust Fan
- Overhead Utilities
- Propane
- Water Purifier
- Water Softener
- High Speed Internet
- Cable TV Available
Community Details
- Harbolt J Subdivision
Listing and Financial Details
- Assessor Parcel Number 10321
Map
Home Values in the Area
Average Home Value in this Area
Tax History
| Year | Tax Paid | Tax Assessment Tax Assessment Total Assessment is a certain percentage of the fair market value that is determined by local assessors to be the total taxable value of land and additions on the property. | Land | Improvement |
|---|---|---|---|---|
| 2024 | $5,559 | $500,444 | $0 | $0 |
| 2023 | $5,808 | $454,949 | $0 | $0 |
| 2022 | $6,135 | $448,438 | $39,760 | $408,678 |
| 2021 | $6,876 | $375,991 | $32,005 | $343,986 |
| 2020 | $7,243 | $371,626 | $33,340 | $338,286 |
| 2019 | $6,537 | $335,543 | $28,010 | $307,533 |
| 2018 | $6,032 | $307,931 | $26,670 | $281,261 |
| 2017 | $5,766 | $291,650 | $22,670 | $268,980 |
| 2015 | $4,239 | $279,472 | $22,670 | $256,802 |
| 2014 | $4,239 | $277,044 | $22,670 | $254,374 |
Property History
| Date | Event | Price | Change | Sq Ft Price |
|---|---|---|---|---|
| 07/24/2025 07/24/25 | Price Changed | $899,000 | -2.2% | $321 / Sq Ft |
| 07/01/2025 07/01/25 | Price Changed | $919,000 | -2.1% | $329 / Sq Ft |
| 06/12/2025 06/12/25 | Price Changed | $939,000 | -5.6% | $336 / Sq Ft |
| 05/15/2025 05/15/25 | For Sale | $994,500 | +82.5% | $356 / Sq Ft |
| 12/22/2020 12/22/20 | Sold | -- | -- | -- |
| 11/19/2020 11/19/20 | Pending | -- | -- | -- |
| 10/21/2020 10/21/20 | For Sale | $545,000 | -- | $195 / Sq Ft |
Purchase History
| Date | Type | Sale Price | Title Company |
|---|---|---|---|
| Vendors Lien | -- | Howeth Title Company | |
| Special Warranty Deed | -- | -- |
Mortgage History
| Date | Status | Loan Amount | Loan Type |
|---|---|---|---|
| Open | $421,000 | Credit Line Revolving | |
| Closed | $421,000 | New Conventional | |
| Previous Owner | $75,000 | Purchase Money Mortgage |
Similar Homes in Gainesville, TX
Source: North Texas Real Estate Information Systems (NTREIS)
MLS Number: 20926229
APN: 10321
- 411 Center Hill Rd
- 482 Center Hill Rd
- 91 acres Cr-189
- 783 County Road 128
- 638 County Road 119
- TBD County Road 131
- 0000 County Road 121
- 398 Phillips St
- 316 County Road 173
- 101 Post Oak Ln
- 108 Post Oak Ln
- 401 Austin St
- TBD Cr 136
- 409 Austin St
- 4401 E U S Highway 82
- TBD County Road 148
- 184 Oscar Cole St
- 1448 County Road 123
- 2566 County Road 147
- TBD Mcdaniel St
- 1501 Newland Dr
- 1000 Bella Vista Dr
- 1001 Olive St
- 3504 Columbus St
- 207 W Cloud St Unit A
- 207 W Cloud St Unit D
- 401 Ritchey St
- 317 Ritchey St
- 1436 E Broadway St
- 805 Fletcher St
- 2815 Fm 3092
- 807 Fletcher St
- 20708 Tabler Rd
- 414 E Elm St Unit 201
- 414 E Elm St Unit 202
- 19017 - 19023 Cabo Way Unit 19017
- 19017 - 19023 Cabo Way Unit 19023
- 400 S Culberson St
- 1406 Lynwood St
- 1604 Bonner Rd
