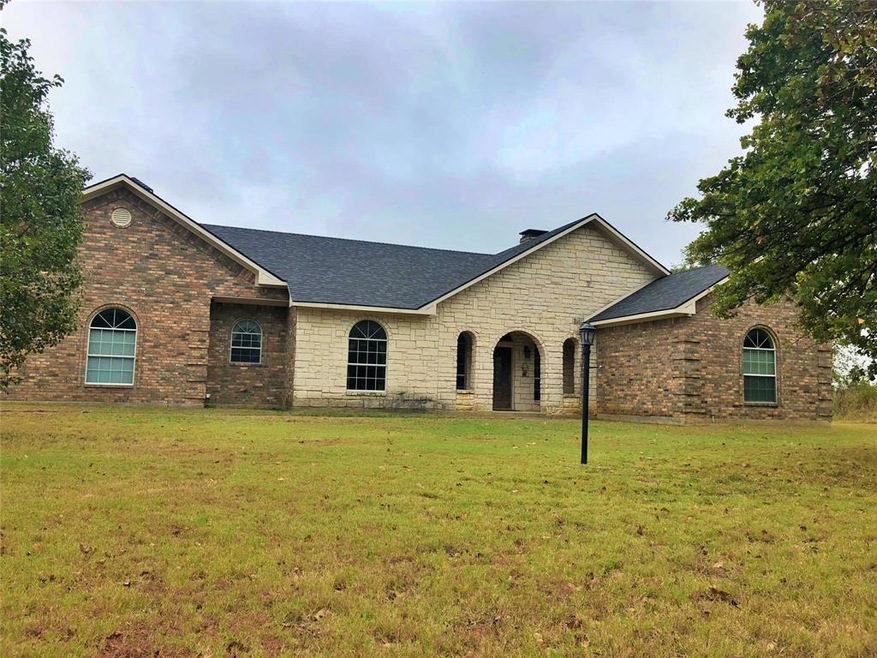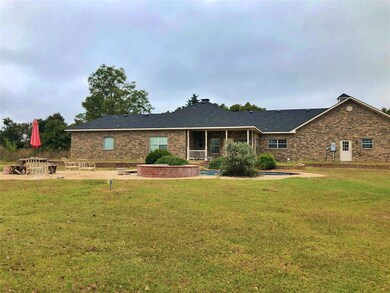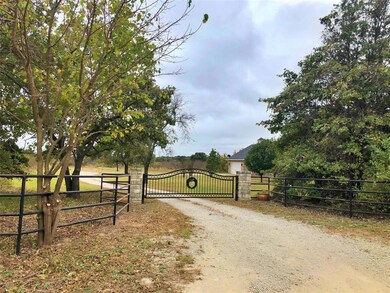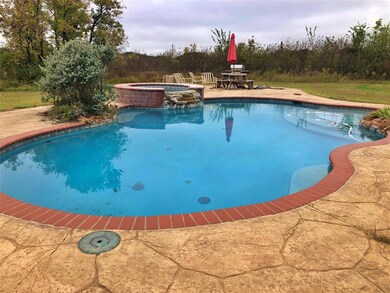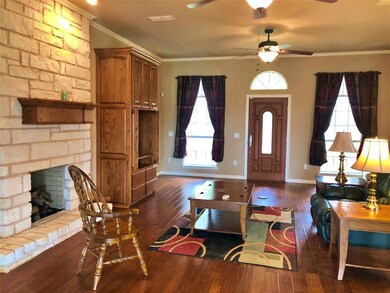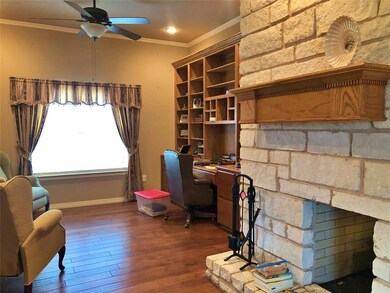
300 County Road 134 Gainesville, TX 76240
Highlights
- Horses Allowed On Property
- 17.65 Acre Lot
- Traditional Architecture
- Pool and Spa
- Orchard
- Wood Flooring
About This Home
As of December 2020The Peach Orchard could be yours! The custom house has a great floor plan with a lot of windows to look out over the pool and orchard. A sunroom makes for a great place to start off the day! Large utility room, open kitchen with double oven and island is connected to the living room with a double sided fireplace. Unique library between the living room and master bedroom provides a quiet place to read. Custom pool with hot tub. The all wood shop building is striking. Down stairs, there is a large covered patio outside, and an overhead door leading indoors to a half bath, and a stainless steel sink work area. Inside the office is a full bathroom. A storage loft upstairs completes the building.
Last Agent to Sell the Property
Mossy Oak Properties of Texas- Cross Timbers Land License #0584362 Listed on: 10/21/2020
Last Buyer's Agent
Mossy Oak Properties of Texas- Cross Timbers Land License #0584362 Listed on: 10/21/2020
Home Details
Home Type
- Single Family
Est. Annual Taxes
- $5,559
Year Built
- Built in 2006
Lot Details
- 17.65 Acre Lot
- Unincorporated Location
- Barbed Wire
- Level Lot
- Orchard
- Many Trees
- Large Grassy Backyard
Parking
- 2-Car Garage with one garage door
Home Design
- Traditional Architecture
- Brick Exterior Construction
- Slab Foundation
- Composition Roof
Interior Spaces
- 2,797 Sq Ft Home
- 1-Story Property
- Decorative Lighting
- Decorative Fireplace
- Gas Log Fireplace
- Brick Fireplace
- Electric Fireplace
- Window Treatments
- Burglar Security System
Kitchen
- Double Oven
- Electric Oven
- Electric Cooktop
- Microwave
- Plumbed For Ice Maker
- Dishwasher
- Disposal
Flooring
- Wood
- Carpet
- Ceramic Tile
Bedrooms and Bathrooms
- 3 Bedrooms
Pool
- Pool and Spa
- In Ground Pool
- Gunite Pool
- Pool Sweep
Outdoor Features
- Covered patio or porch
- Outdoor Storage
Additional Homes
- 1,060 SF Accessory Dwelling Unit
- Accessory Dwelling Unit (ADU)
Schools
- Callisburg Elementary And Middle School
- Callisburg High School
Farming
- 1 Barn
- 1 Residence
Utilities
- Central Heating and Cooling System
- Vented Exhaust Fan
- No City Services
- Co-Op Water
- Septic Tank
- High Speed Internet
- Cable TV Available
Additional Features
- Outside City Limits
- Horses Allowed On Property
Community Details
- Harbolt J Subdivision
Listing and Financial Details
- Assessor Parcel Number 10321
- $4,371 per year unexempt tax
Ownership History
Purchase Details
Home Financials for this Owner
Home Financials are based on the most recent Mortgage that was taken out on this home.Purchase Details
Home Financials for this Owner
Home Financials are based on the most recent Mortgage that was taken out on this home.Similar Homes in Gainesville, TX
Home Values in the Area
Average Home Value in this Area
Purchase History
| Date | Type | Sale Price | Title Company |
|---|---|---|---|
| Vendors Lien | -- | Howeth Title Company | |
| Special Warranty Deed | -- | -- |
Mortgage History
| Date | Status | Loan Amount | Loan Type |
|---|---|---|---|
| Open | $421,000 | Credit Line Revolving | |
| Closed | $421,000 | New Conventional | |
| Previous Owner | $75,000 | Purchase Money Mortgage |
Property History
| Date | Event | Price | Change | Sq Ft Price |
|---|---|---|---|---|
| 07/01/2025 07/01/25 | Price Changed | $919,000 | -2.1% | $329 / Sq Ft |
| 06/12/2025 06/12/25 | Price Changed | $939,000 | -5.6% | $336 / Sq Ft |
| 05/15/2025 05/15/25 | For Sale | $994,500 | +82.5% | $356 / Sq Ft |
| 12/22/2020 12/22/20 | Sold | -- | -- | -- |
| 11/19/2020 11/19/20 | Pending | -- | -- | -- |
| 10/21/2020 10/21/20 | For Sale | $545,000 | -- | $195 / Sq Ft |
Tax History Compared to Growth
Tax History
| Year | Tax Paid | Tax Assessment Tax Assessment Total Assessment is a certain percentage of the fair market value that is determined by local assessors to be the total taxable value of land and additions on the property. | Land | Improvement |
|---|---|---|---|---|
| 2024 | $5,559 | $500,444 | $0 | $0 |
| 2023 | $5,808 | $454,949 | $0 | $0 |
| 2022 | $6,135 | $448,438 | $39,760 | $408,678 |
| 2021 | $6,876 | $375,991 | $32,005 | $343,986 |
| 2020 | $7,243 | $371,626 | $33,340 | $338,286 |
| 2019 | $6,537 | $335,543 | $28,010 | $307,533 |
| 2018 | $6,032 | $307,931 | $26,670 | $281,261 |
| 2017 | $5,766 | $291,650 | $22,670 | $268,980 |
| 2015 | $4,239 | $279,472 | $22,670 | $256,802 |
| 2014 | $4,239 | $277,044 | $22,670 | $254,374 |
Agents Affiliated with this Home
-
Rusty Renfroe
R
Seller's Agent in 2025
Rusty Renfroe
Fathom Realty
(903) 815-9560
11 Total Sales
-
Jared Groce

Seller's Agent in 2020
Jared Groce
Mossy Oak Properties of Texas- Cross Timbers Land
(940) 390-0081
69 Total Sales
Map
Source: North Texas Real Estate Information Systems (NTREIS)
MLS Number: 14457694
APN: 10321
- 1447 County Road 189
- 91 acres Cr-189
- 783 County Road 128
- 638 County Road 119
- 2289 Cr 131 Unit A, B
- 2289 County Road 131 Unit A
- 0000 County Road 121
- 168 Mule Run
- 184 Kirby St
- 101 Post Oak Ln
- 108 Post Oak Ln
- 401 Austin St
- TBD Cr 136
- 332 County Road 149
- 184 Oscar Cole St
- 1448 County Road 123
- TBD Mcdaniel St
- 13023 Big Indian Rd
- 2317 Jodi Ln
- 13080 Big Indian Rd
