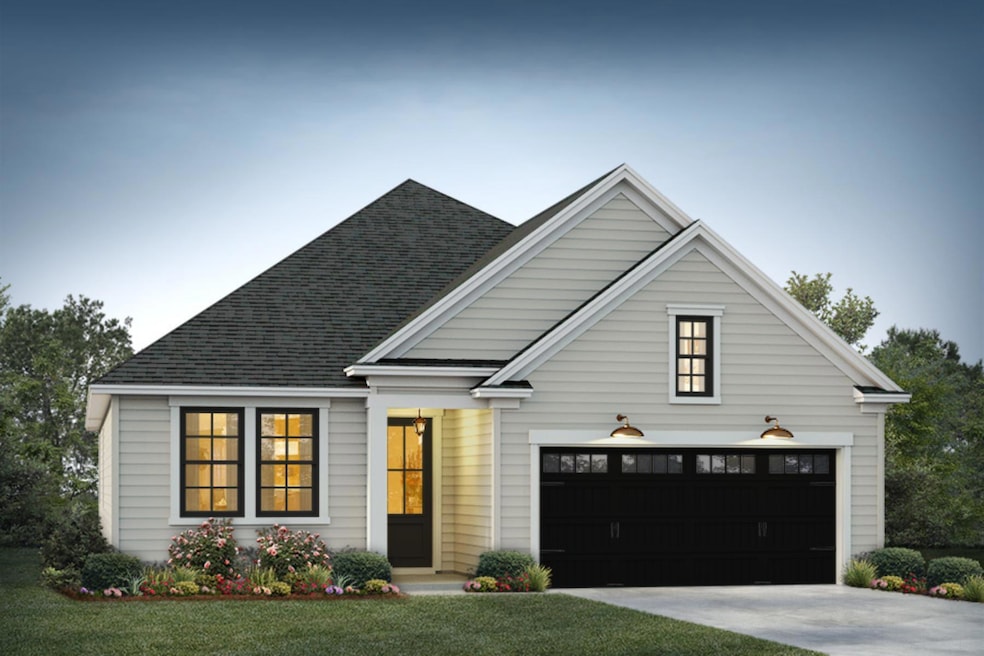300 Creek Pointe Dr Moncks Corner, SC 29461
Estimated payment $2,980/month
Highlights
- Craftsman Architecture
- High Ceiling
- Walk-In Closet
- Home Energy Rating Service (HERS) Rated Property
- Eat-In Kitchen
- Cooling Available
About This Home
The Arlington offers flexibility to fit your lifestyle, with layouts ranging from 1,425 to 1,980 sq. ft. and up to 4 bedrooms and 3 baths. The single-level design includes 3 bedrooms, while the optional second floor adds even more possibilities--choose a suite with loft or a bonus room in one of two configurations. No matter the plan, the heart of the home is the open-concept living area, featuring a thoughtfully designed kitchen with center island, breakfast bar, and walk-in pantry. Granite countertops and stainless steel appliances enhance both style and function. With the Arlington, you have the freedom to design a home that grows with you--your home, your way.
Home Details
Home Type
- Single Family
Year Built
- Built in 2025
Lot Details
- 5,663 Sq Ft Lot
- Development of land is proposed phase
HOA Fees
- $600 Monthly HOA Fees
Parking
- 2 Car Garage
Home Design
- Craftsman Architecture
- Slab Foundation
- Architectural Shingle Roof
- Vinyl Siding
Interior Spaces
- 1,470 Sq Ft Home
- 1-Story Property
- Smooth Ceilings
- High Ceiling
- Ceiling Fan
- Washer and Electric Dryer Hookup
Kitchen
- Eat-In Kitchen
- Electric Range
- Dishwasher
- ENERGY STAR Qualified Appliances
- Disposal
Flooring
- Carpet
- Vinyl
Bedrooms and Bathrooms
- 3 Bedrooms
- Walk-In Closet
- 2 Full Bathrooms
Eco-Friendly Details
- Home Energy Rating Service (HERS) Rated Property
Schools
- Whitesville Elementary School
- Berkeley Middle School
- Berkeley High School
Utilities
- Cooling Available
- Heat Pump System
Listing and Financial Details
- Home warranty included in the sale of the property
Community Details
Overview
- Built by Hunter Quinn Homes
Recreation
- Trails
Map
Property History
| Date | Event | Price | List to Sale | Price per Sq Ft |
|---|---|---|---|---|
| 09/22/2025 09/22/25 | For Sale | $386,900 | -- | $263 / Sq Ft |
Source: CHS Regional MLS
MLS Number: 25025845
- 1100 Creek Pointe Dr
- 1200 Creek Pointe Dr
- 700 Creek Pointe Dr
- 500 Creek Pointe Dr
- 1000 Creek Pointe Dr
- 800 Creek Pointe Dr
- 600 Creek Pointe Dr
- 900 Creek Pointe Dr
- 200 Creek Pointe Dr
- 221 Creek Pointe Dr
- 0 Gaillard Rd
- 223 Creek Pointe Dr
- 225 Creek Pointe Dr
- 227 Creek Pointe Dr
- 229 Creek Pointe Dr
- 0 Big Creek Dr
- 123 Chavis Ln
- 165 Stoney Creek Way
- 168 Majestic Acres Ln
- 498 Stoney Field Dr
- 145 Stoney Creek Way
- 116 Sugeree Dr
- 337 Lakewind Dr
- 353 Bradley Bend Dr
- 577 English Oak Cir
- 626 English Oak Cir
- 590 Wayton Cir
- 202 Wappoo Trace Ln
- 194 Cypress Forest Dr
- 215 Topsaw Ln
- 218 Granton Edge Ln
- 206 Sabal Palmetto Ct
- 348 Azore Way
- 411 Grove End Rd
- 121 Marigny St Unit Crepe Myrtle
- 121 Marigny St Unit Live Oak
- 121 Marigny St Unit Magnolia
- 121 Marigny St
- 609 Trotters Ln
- 481 Trotters Ln
Ask me questions while you tour the home.







