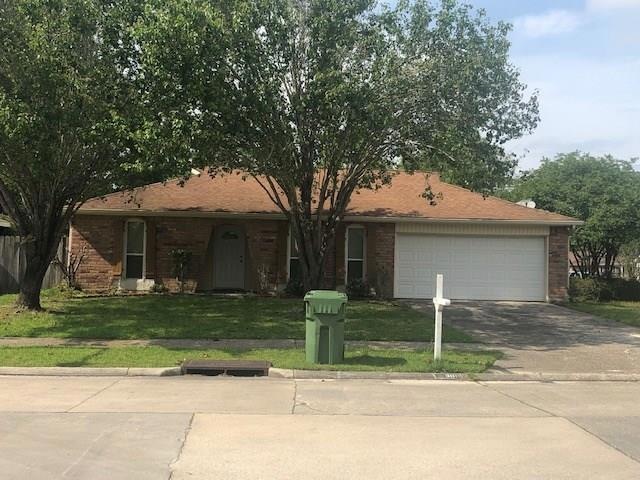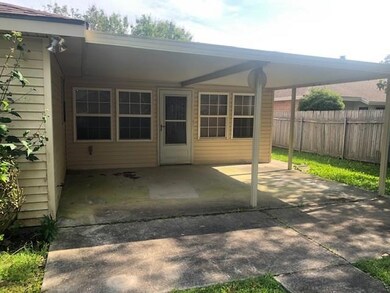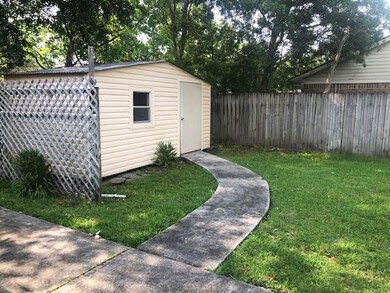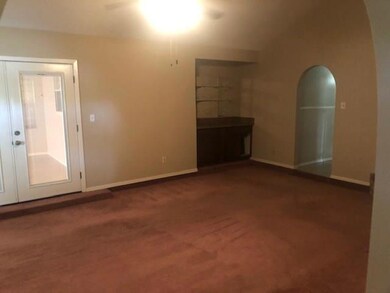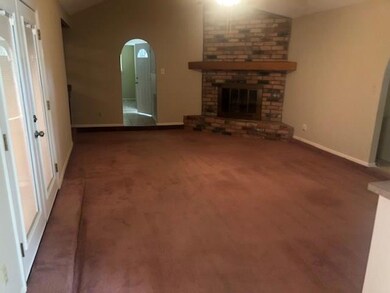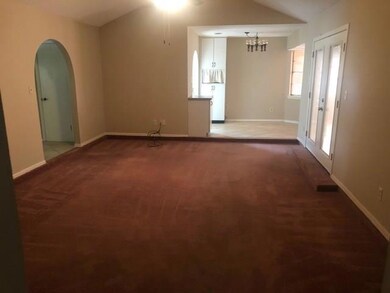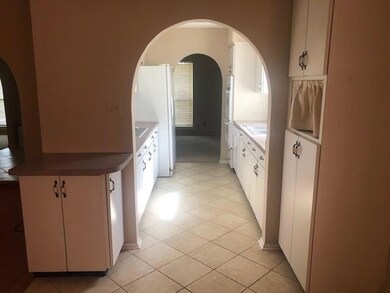
300 Crescentwood Loop Slidell, LA 70458
Highlights
- Traditional Architecture
- Covered patio or porch
- Wet Bar
- Corner Lot
- 2 Car Attached Garage
- Handicap Accessible
About This Home
As of July 2021This home is ready to be moved into. It has 4 BR and 3 full bathroom. One bath and masterbath has ADA features. Oversized sunroom that has AC, Fenced in backyard, with covered porch and shed for extra storage. Seller is motivated and ready to sell.
Last Agent to Sell the Property
RE/MAX Select License #000069900 Listed on: 04/26/2019

Home Details
Home Type
- Single Family
Est. Annual Taxes
- $2,199
Lot Details
- Lot Dimensions are 90x110
- Fenced
- Corner Lot
- Property is in very good condition
Home Design
- Traditional Architecture
- Brick Exterior Construction
- Slab Foundation
- Shingle Roof
Interior Spaces
- 1,802 Sq Ft Home
- Property has 1 Level
- Wet Bar
- Ceiling Fan
- Wood Burning Fireplace
- Washer and Dryer Hookup
Kitchen
- Range
- Microwave
- Dishwasher
- Disposal
Bedrooms and Bathrooms
- 4 Bedrooms
- 3 Full Bathrooms
Parking
- 2 Car Attached Garage
- Garage Door Opener
Accessible Home Design
- Handicap Accessible
- Accessibility Features
Outdoor Features
- Covered patio or porch
- Shed
Schools
- Slidell High School
Additional Features
- Outside City Limits
- Central Heating and Cooling System
Community Details
- Forest Glen S Subdivision
Listing and Financial Details
- Assessor Parcel Number 70458300CrescentwoodDR
Ownership History
Purchase Details
Home Financials for this Owner
Home Financials are based on the most recent Mortgage that was taken out on this home.Purchase Details
Home Financials for this Owner
Home Financials are based on the most recent Mortgage that was taken out on this home.Purchase Details
Similar Homes in Slidell, LA
Home Values in the Area
Average Home Value in this Area
Purchase History
| Date | Type | Sale Price | Title Company |
|---|---|---|---|
| Cash Sale Deed | $255,000 | Southern Title Inc | |
| Deed | $147,000 | Bayou Title Inc | |
| Deed | -- | -- |
Mortgage History
| Date | Status | Loan Amount | Loan Type |
|---|---|---|---|
| Open | $229,500 | New Conventional | |
| Previous Owner | $132,300 | New Conventional | |
| Previous Owner | $85,000 | Unknown |
Property History
| Date | Event | Price | Change | Sq Ft Price |
|---|---|---|---|---|
| 07/30/2021 07/30/21 | Sold | -- | -- | -- |
| 06/08/2021 06/08/21 | Pending | -- | -- | -- |
| 06/05/2021 06/05/21 | For Sale | $255,000 | +37.1% | $116 / Sq Ft |
| 01/24/2020 01/24/20 | Sold | -- | -- | -- |
| 12/25/2019 12/25/19 | Pending | -- | -- | -- |
| 04/26/2019 04/26/19 | For Sale | $186,000 | -- | $103 / Sq Ft |
Tax History Compared to Growth
Tax History
| Year | Tax Paid | Tax Assessment Tax Assessment Total Assessment is a certain percentage of the fair market value that is determined by local assessors to be the total taxable value of land and additions on the property. | Land | Improvement |
|---|---|---|---|---|
| 2024 | $2,199 | $20,275 | $2,000 | $18,275 |
| 2023 | $2,199 | $14,153 | $2,000 | $12,153 |
| 2022 | $134,156 | $14,153 | $2,000 | $12,153 |
| 2021 | $1,341 | $14,153 | $2,000 | $12,153 |
| 2020 | $2,382 | $14,153 | $2,000 | $12,153 |
| 2019 | $2,461 | $14,096 | $2,000 | $12,096 |
| 2018 | $2,467 | $14,096 | $2,000 | $12,096 |
| 2017 | $2,483 | $14,096 | $2,000 | $12,096 |
| 2016 | $2,539 | $14,096 | $2,000 | $12,096 |
| 2015 | $2,552 | $14,224 | $2,000 | $12,224 |
| 2014 | $193 | $5,950 | $1,270 | $4,680 |
| 2013 | -- | $5,950 | $1,270 | $4,680 |
Agents Affiliated with this Home
-
N
Seller's Agent in 2021
NON MEMBER
NON-MLS MEMBER
-

Buyer's Agent in 2021
Celeste Jeanmarie
Real Broker, LLC
(504) 722-4696
65 Total Sales
-
H
Seller's Agent in 2020
Heather Miller
RE/MAX
(985) 649-6333
15 Total Sales
-
M
Buyer's Agent in 2020
Matt Wood
Distinctive Real Estate
(985) 502-8219
54 Total Sales
Map
Source: ROAM MLS
MLS Number: 2201115
APN: 83918
