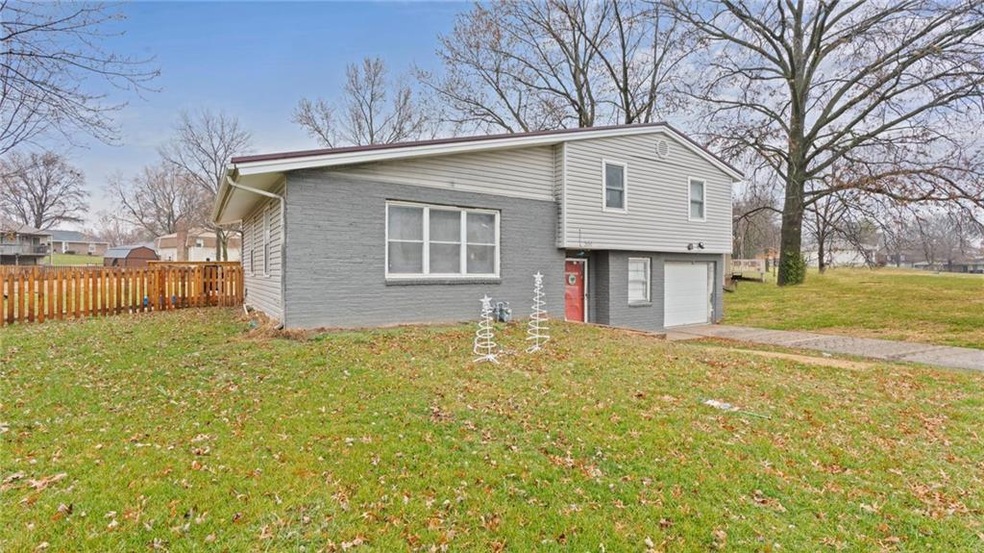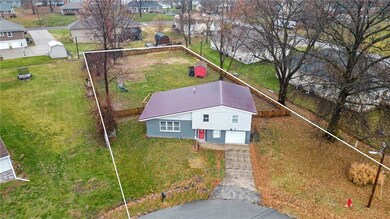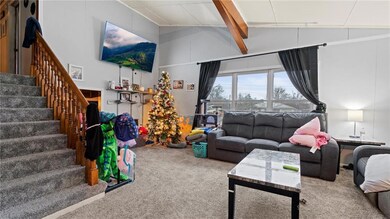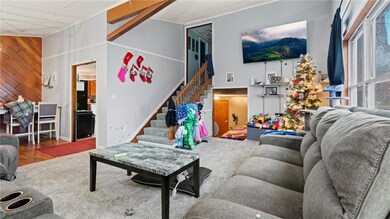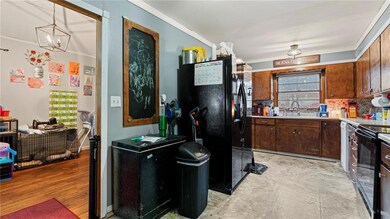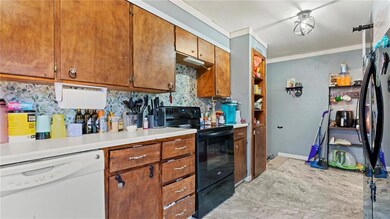
300 Crestview Dr Richmond, MO 64085
Highlights
- Traditional Architecture
- Cul-De-Sac
- Central Air
- No HOA
- 1 Car Attached Garage
- Carpet
About This Home
As of January 2024Welcome to this charming home located in Richmond, Mo! This delightful property offers a range of features that will surely capture your attention. Starting with the exterior, this home boasts a very large fenced yard, perfect for those who enjoy outdoor activities or have pets. The expansive yard provides ample space for gardening, playing, or simply enjoying the fresh air. Additionally, the home is situated in a cul-de-sac, ensuring a peaceful and private setting. The location of this home is superb, as it is conveniently situated in town. You'll have easy access to nearby amenities, schools, and local attractions, making it a great place to call home. Inside, the home has seen some updates over the years, ensuring a comfortable and modern living space. As you enter, you'll be greeted by a spacious sitting room that also includes a full bath. This versatile room offers various possibilities, whether it be used as a guest suite, home office, or additional living space. Additionally, it provides convenient access to the garage. Upstairs, you'll find a large living area, perfect for hosting and entertaining large gatherings. This room offers plenty of space for relaxation, socializing, or enjoying quality time with loved ones. The kitchen is a true highlight of this home, featuring an abundance of cabinets for ample storage space. It also conveniently walks out to the fenced back yard, allowing for easy outdoor dining or enjoying the beautiful surroundings. For added privacy, the bedroom level consists of three bedrooms and a full bath. This layout ensures a peaceful and tranquil space to retreat after a long day. In summary, this home in Richmond, Mo offers a very large fenced yard, a convenient cul-de-sac location, and a range of updates throughout. Don't miss the opportunity to make this lovely property your own.
Last Agent to Sell the Property
RE/MAX Area Real Estate Brokerage Phone: 816-518-2059 Listed on: 12/19/2023

Home Details
Home Type
- Single Family
Est. Annual Taxes
- $1,098
Year Built
- Built in 1966
Lot Details
- 0.45 Acre Lot
- Cul-De-Sac
Parking
- 1 Car Attached Garage
Home Design
- Traditional Architecture
- Tri-Level Property
- Metal Roof
- Vinyl Siding
Interior Spaces
- Carpet
- Finished Basement
- Laundry in Basement
Bedrooms and Bathrooms
- 3 Bedrooms
- 2 Full Bathrooms
Schools
- Richmond Elementary School
Utilities
- Central Air
Community Details
- No Home Owners Association
Listing and Financial Details
- Assessor Parcel Number 10-09-30-02-003-052.000
- $0 special tax assessment
Similar Homes in Richmond, MO
Home Values in the Area
Average Home Value in this Area
Property History
| Date | Event | Price | Change | Sq Ft Price |
|---|---|---|---|---|
| 01/25/2024 01/25/24 | Sold | -- | -- | -- |
| 12/21/2023 12/21/23 | Pending | -- | -- | -- |
| 12/19/2023 12/19/23 | For Sale | $149,900 | +40.1% | $98 / Sq Ft |
| 11/21/2019 11/21/19 | Sold | -- | -- | -- |
| 10/13/2019 10/13/19 | Pending | -- | -- | -- |
| 10/09/2019 10/09/19 | Price Changed | $107,000 | -4.5% | $78 / Sq Ft |
| 09/30/2019 09/30/19 | Price Changed | $112,000 | -2.6% | $81 / Sq Ft |
| 09/09/2019 09/09/19 | Price Changed | $115,000 | -3.4% | $83 / Sq Ft |
| 08/16/2019 08/16/19 | For Sale | $119,000 | 0.0% | $86 / Sq Ft |
| 08/07/2019 08/07/19 | Pending | -- | -- | -- |
| 08/02/2019 08/02/19 | Price Changed | $119,000 | -4.7% | $86 / Sq Ft |
| 07/10/2019 07/10/19 | For Sale | $124,900 | +58.3% | $91 / Sq Ft |
| 05/20/2015 05/20/15 | Sold | -- | -- | -- |
| 03/26/2015 03/26/15 | Pending | -- | -- | -- |
| 11/17/2014 11/17/14 | For Sale | $78,900 | -- | $57 / Sq Ft |
Tax History Compared to Growth
Tax History
| Year | Tax Paid | Tax Assessment Tax Assessment Total Assessment is a certain percentage of the fair market value that is determined by local assessors to be the total taxable value of land and additions on the property. | Land | Improvement |
|---|---|---|---|---|
| 2024 | $1,447 | $20,320 | $3,330 | $16,990 |
| 2023 | $1,447 | $15,460 | $3,330 | $12,130 |
| 2022 | $1,004 | $14,150 | $3,030 | $11,120 |
| 2021 | $993 | $14,150 | $3,030 | $11,120 |
| 2020 | $969 | $13,390 | $3,030 | $10,360 |
| 2019 | $995 | $14,040 | $3,030 | $11,010 |
| 2018 | $770 | $13,000 | $3,030 | $9,970 |
| 2017 | $778 | $13,000 | $3,030 | $9,970 |
| 2015 | -- | $12,770 | $3,030 | $9,740 |
| 2013 | -- | $64,660 | $15,452 | $49,208 |
| 2011 | -- | $0 | $0 | $0 |
Agents Affiliated with this Home
-
Kenneth Manley

Seller's Agent in 2024
Kenneth Manley
RE/MAX Area Real Estate
(816) 518-2059
332 Total Sales
-
Ken Hoover Group

Buyer's Agent in 2024
Ken Hoover Group
Keller Williams KC North
(816) 210-2027
510 Total Sales
-
Atalie Blackwell

Seller's Agent in 2019
Atalie Blackwell
Platinum Realty LLC
(816) 260-7087
164 Total Sales
-
Eric Pierson
E
Seller's Agent in 2015
Eric Pierson
Pierson Realty
(816) 456-2141
103 Total Sales
-
Jenni Goodin
J
Buyer's Agent in 2015
Jenni Goodin
Community Realty
(816) 237-9330
64 Total Sales
Map
Source: Heartland MLS
MLS Number: 2466608
APN: 10093002003052000
- 305 Dunns Ln
- 0 N Garner Rd Unit HMS2538152
- 206 E Dauxville Dr
- 302 E Main St
- 502 Benton St
- 314 E Lexington St
- 303 Wellington St
- 418 E Main St
- 403 Forrest St
- 506 E Main St
- 705 Jabez St
- 500 Shotwell St
- 0 N Institute St
- 513 S Thornton St
- 804 Reyburn St
- 802 E North Main St
- 508 E Lexington St
- 602 Parnell St
- 518 Wellington St
- 304 W Olive St
